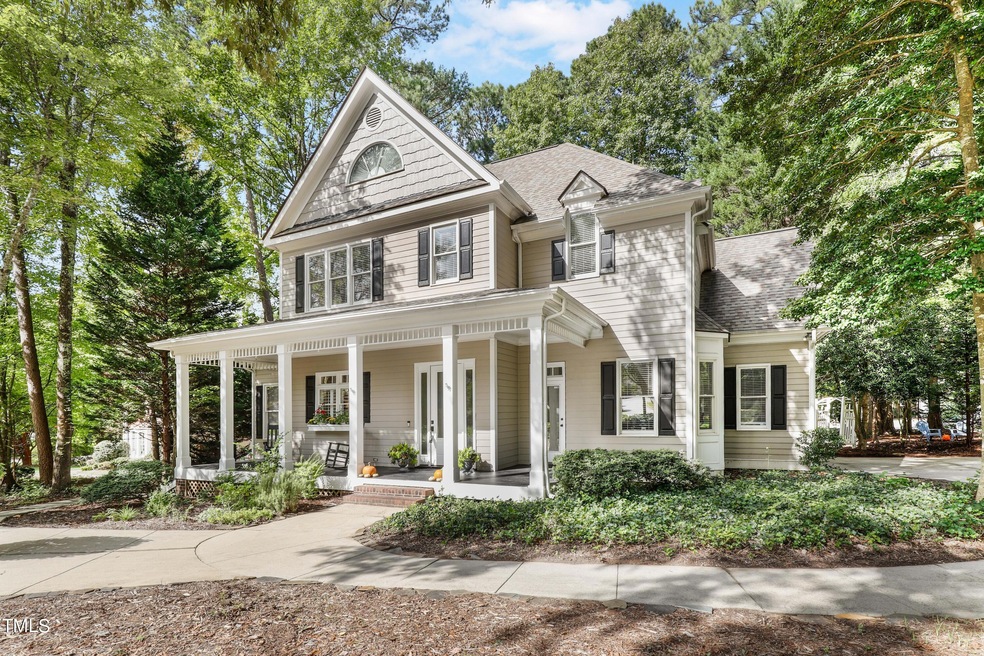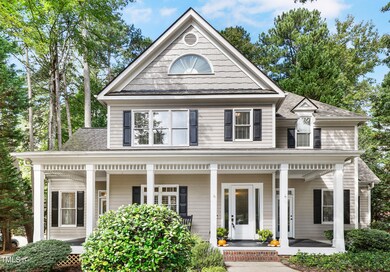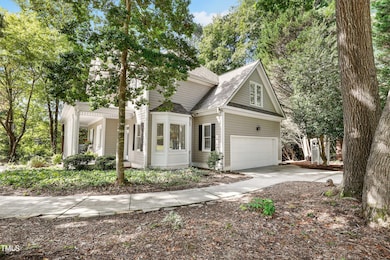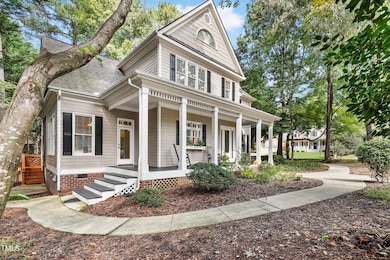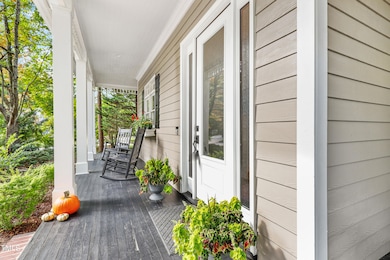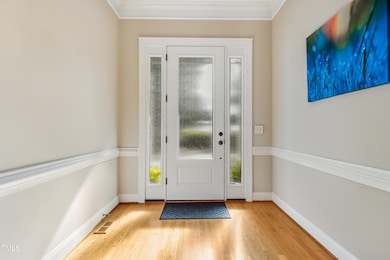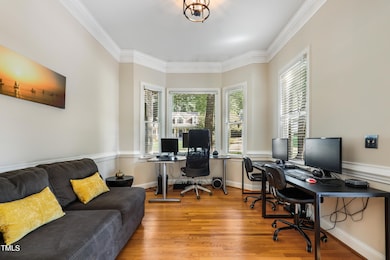
103 Picardy Village Place Cary, NC 27511
South Cary NeighborhoodHighlights
- Deck
- Vaulted Ceiling
- Wood Flooring
- Laurel Park Elementary Rated A
- Traditional Architecture
- Attic
About This Home
As of January 2025This stunning Parade of Homes winner exudes Southern charm and was built for entertaining! With an inviting oversized front porch, this four-bedroom charmer has a beautiful floorplan with lots of flexibility. The main floor has gorgeous site-finished hardwoods, a large office or formal dining, 10.5-foot ceilings with lovely crown moldings and transom windows. You'll swoon over the massive kitchen with center island, granite counters, and two-story A-frame breakfast nook. There is a generous living room with plenty of windows offering an open, airy feel. The primary suite has a luxurious spa-like bathroom, and the laundry is conveniently located on the second floor and has storage and a sink. On the third floor, you'll find a wonderful flex space with a half bath perfect for a variety of uses. You might find the backyard the best feature of all! With a screen porch, pergola, and multi-tiered deck, this space is begging to host your guests for dining al fresco or gathering around a firepit. Coveted Cary location within the boundaries of exceptional schools, with quick access to Pine Lake and Apex Community Park. Recent upgrades include brand new PEX plumbing and new glass in the majority of the windows. Be sure to view the interactive virtual tour.
Last Agent to Sell the Property
Stacey Delgado
Redfin Corporation License #277520

Home Details
Home Type
- Single Family
Est. Annual Taxes
- $5,812
Year Built
- Built in 1995
Lot Details
- 0.36 Acre Lot
- Southwest Facing Home
- Landscaped
- Corner Lot
HOA Fees
- $42 Monthly HOA Fees
Parking
- 2 Car Attached Garage
- Side Facing Garage
- Private Driveway
- 3 Open Parking Spaces
Home Design
- Traditional Architecture
- Permanent Foundation
- Shingle Roof
Interior Spaces
- 3,178 Sq Ft Home
- 3-Story Property
- Built-In Features
- Bookcases
- Crown Molding
- Smooth Ceilings
- Vaulted Ceiling
- Ceiling Fan
- Family Room with Fireplace
- Dining Room
- Home Office
- Bonus Room
- Screened Porch
- Basement
- Crawl Space
- Smart Thermostat
- Attic
Kitchen
- Built-In Oven
- Gas Cooktop
- Plumbed For Ice Maker
- Dishwasher
- Kitchen Island
Flooring
- Wood
- Carpet
- Tile
- Luxury Vinyl Tile
Bedrooms and Bathrooms
- 4 Bedrooms
- Walk-In Closet
- Double Vanity
- Separate Shower in Primary Bathroom
- Soaking Tub
- Bathtub with Shower
- Walk-in Shower
Laundry
- Laundry Room
- Laundry on upper level
Outdoor Features
- Deck
- Patio
Schools
- Laurel Park Elementary School
- Salem Middle School
- Apex High School
Utilities
- Forced Air Heating and Cooling System
Community Details
- Picardy Village HOA, Phone Number (252) 916-4763
- Picardy Village Subdivision
Listing and Financial Details
- Assessor Parcel Number 0752.07-68-5721.000
Map
Home Values in the Area
Average Home Value in this Area
Property History
| Date | Event | Price | Change | Sq Ft Price |
|---|---|---|---|---|
| 01/09/2025 01/09/25 | Sold | $760,000 | 0.0% | $239 / Sq Ft |
| 10/31/2024 10/31/24 | Pending | -- | -- | -- |
| 10/24/2024 10/24/24 | Price Changed | $759,999 | -2.6% | $239 / Sq Ft |
| 10/10/2024 10/10/24 | Price Changed | $779,999 | -1.3% | $245 / Sq Ft |
| 09/24/2024 09/24/24 | For Sale | $790,000 | +5.3% | $249 / Sq Ft |
| 06/27/2024 06/27/24 | Sold | $750,000 | -3.2% | $234 / Sq Ft |
| 06/16/2024 06/16/24 | Pending | -- | -- | -- |
| 06/07/2024 06/07/24 | For Sale | $775,000 | 0.0% | $242 / Sq Ft |
| 06/02/2024 06/02/24 | Pending | -- | -- | -- |
| 05/30/2024 05/30/24 | Price Changed | $775,000 | -3.1% | $242 / Sq Ft |
| 05/20/2024 05/20/24 | Price Changed | $800,000 | -3.0% | $250 / Sq Ft |
| 05/13/2024 05/13/24 | Price Changed | $825,000 | -2.4% | $257 / Sq Ft |
| 05/08/2024 05/08/24 | Off Market | $845,000 | -- | -- |
| 05/07/2024 05/07/24 | For Sale | $845,000 | 0.0% | $264 / Sq Ft |
| 04/24/2024 04/24/24 | For Sale | $845,000 | -- | $264 / Sq Ft |
Tax History
| Year | Tax Paid | Tax Assessment Tax Assessment Total Assessment is a certain percentage of the fair market value that is determined by local assessors to be the total taxable value of land and additions on the property. | Land | Improvement |
|---|---|---|---|---|
| 2024 | $5,812 | $690,712 | $210,000 | $480,712 |
| 2023 | $4,843 | $481,296 | $115,000 | $366,296 |
| 2022 | $4,662 | $481,296 | $115,000 | $366,296 |
| 2021 | $4,568 | $481,296 | $115,000 | $366,296 |
| 2020 | $4,592 | $481,296 | $115,000 | $366,296 |
| 2019 | $4,461 | $414,760 | $115,000 | $299,760 |
| 2018 | $4,215 | $417,700 | $115,000 | $302,700 |
| 2017 | $4,051 | $417,700 | $115,000 | $302,700 |
| 2016 | $3,561 | $372,516 | $115,000 | $257,516 |
| 2015 | $3,775 | $381,414 | $120,000 | $261,414 |
| 2014 | $3,560 | $381,414 | $120,000 | $261,414 |
Mortgage History
| Date | Status | Loan Amount | Loan Type |
|---|---|---|---|
| Previous Owner | $620,800 | New Conventional | |
| Previous Owner | $147,300 | Commercial | |
| Previous Owner | $82,140 | Credit Line Revolving | |
| Previous Owner | $52,800 | Credit Line Revolving | |
| Previous Owner | $35,500 | Credit Line Revolving | |
| Previous Owner | $248,000 | Unknown | |
| Previous Owner | $253,500 | Unknown |
Deed History
| Date | Type | Sale Price | Title Company |
|---|---|---|---|
| Warranty Deed | $760,000 | None Listed On Document | |
| Warranty Deed | $760,000 | None Listed On Document | |
| Interfamily Deed Transfer | -- | None Available | |
| Deed | $287,500 | -- |
Similar Homes in the area
Source: Doorify MLS
MLS Number: 10054409
APN: 0752.07-68-5721-000
- 415 King George Loop
- 1517 Laughridge Dr
- 204 Brittany Place
- 110 Charter Ct
- 202 Colonial Townes Ct
- 208 E Jules Verne Way
- 302 Applecross Dr
- 1437 Huntly Ct
- 400 Edinburgh Dr
- 100 Dunedin Ct
- 128 Bruce Dr
- 107 Marseille Place
- 917 Queensferry Rd
- 1308 Helmsdale Dr
- 302 Rutherglen Dr
- 1304 Rothes Rd
- 509 Queensferry Rd
- 1418 Suterland Rd
- 1312 Rothes Rd
- 302 Edinburgh Dr
