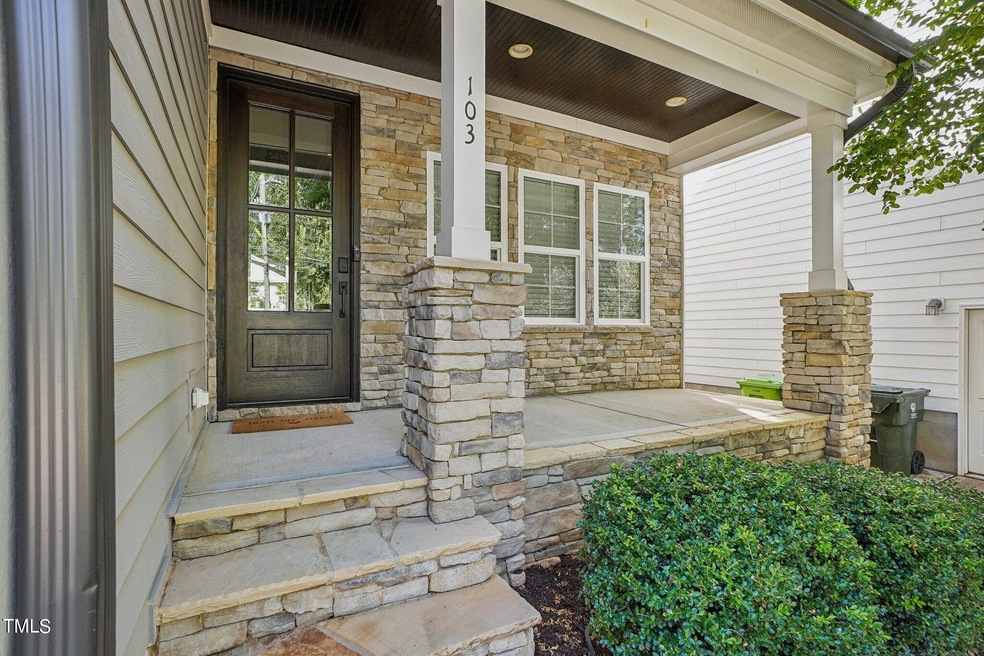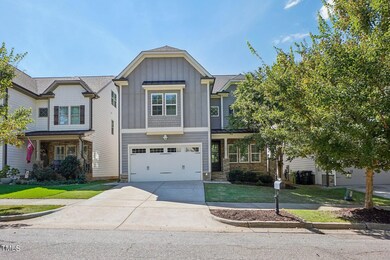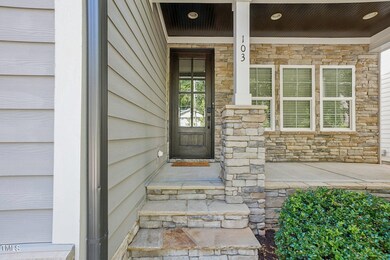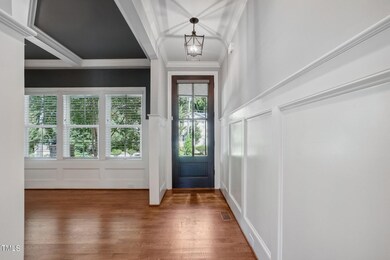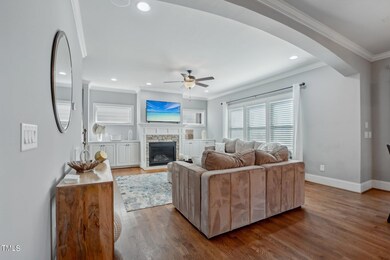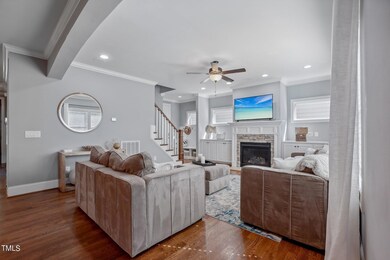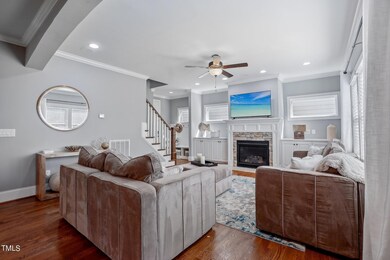
103 Pineland Cir Raleigh, NC 27606
Highlights
- Traditional Architecture
- Wood Flooring
- Sun or Florida Room
- Reedy Creek Magnet Middle School Rated A
- Bonus Room
- Granite Countertops
About This Home
As of December 2024Experience the perfect blend of convenience and luxury in this stunning property located in the heart of Raleigh, just minutes from NC State, PNC Arena, and a vibrant array of restaurants, coffee shops, farmers markets, shopping, nightlife, museums, and parks. The open floor plan features 8-foot doors and custom finishes, creating an inviting atmosphere. Enjoy the spacious screened porch and fenced yard, perfect for outdoor relaxation. The spa-like master suite includes an en-suite bathroom, while the oversized fourth bedroom offers versatility as a large bonus room or second master suite. Additional highlights include a two-car garage, pre-wiring for full audio, sand-on-site hardwood floors, and a sealed crawl space. Don't miss this fantastic opportunity, complete with a finished 3rd floor!
Home Details
Home Type
- Single Family
Est. Annual Taxes
- $5,801
Year Built
- Built in 2016
Lot Details
- 4,792 Sq Ft Lot
- Fenced Yard
- Fenced
- Landscaped
Parking
- 2 Car Attached Garage
Home Design
- Traditional Architecture
- Brick or Stone Mason
- Shingle Roof
- Stone
Interior Spaces
- 3,289 Sq Ft Home
- 3-Story Property
- Wired For Sound
- Coffered Ceiling
- Tray Ceiling
- Ceiling Fan
- Entrance Foyer
- Family Room
- Living Room
- Breakfast Room
- Dining Room
- Bonus Room
- Sun or Florida Room
- Screened Porch
- Laundry Room
Kitchen
- Butlers Pantry
- Kitchen Island
- Granite Countertops
Flooring
- Wood
- Carpet
- Tile
Bedrooms and Bathrooms
- 4 Bedrooms
- Walk-In Closet
Outdoor Features
- Patio
- Rain Gutters
Schools
- Wake County Schools Elementary And Middle School
- Wake County Schools High School
Utilities
- Forced Air Heating and Cooling System
- Heat Pump System
Community Details
- No Home Owners Association
Listing and Financial Details
- Assessor Parcel Number 0784611552
Map
Home Values in the Area
Average Home Value in this Area
Property History
| Date | Event | Price | Change | Sq Ft Price |
|---|---|---|---|---|
| 12/18/2024 12/18/24 | Sold | $725,000 | 0.0% | $220 / Sq Ft |
| 11/09/2024 11/09/24 | Pending | -- | -- | -- |
| 11/09/2024 11/09/24 | For Sale | $725,000 | 0.0% | $220 / Sq Ft |
| 10/21/2024 10/21/24 | Off Market | $725,000 | -- | -- |
| 09/19/2024 09/19/24 | Price Changed | $725,000 | -1.4% | $220 / Sq Ft |
| 09/05/2024 09/05/24 | For Sale | $735,000 | -- | $223 / Sq Ft |
Tax History
| Year | Tax Paid | Tax Assessment Tax Assessment Total Assessment is a certain percentage of the fair market value that is determined by local assessors to be the total taxable value of land and additions on the property. | Land | Improvement |
|---|---|---|---|---|
| 2024 | $5,801 | $665,617 | $91,000 | $574,617 |
| 2023 | $5,061 | $462,455 | $84,000 | $378,455 |
| 2022 | $4,702 | $462,455 | $84,000 | $378,455 |
| 2021 | $4,520 | $462,455 | $84,000 | $378,455 |
| 2020 | $4,437 | $462,455 | $84,000 | $378,455 |
| 2019 | $4,460 | $383,140 | $59,500 | $323,640 |
| 2018 | $4,206 | $383,140 | $59,500 | $323,640 |
| 2017 | $3,481 | $59,500 | $59,500 | $0 |
Mortgage History
| Date | Status | Loan Amount | Loan Type |
|---|---|---|---|
| Open | $471,250 | New Conventional | |
| Closed | $471,250 | New Conventional | |
| Previous Owner | $100,000 | Credit Line Revolving | |
| Previous Owner | $368,000 | No Value Available | |
| Previous Owner | $384,750 | New Conventional | |
| Previous Owner | $292,500 | Construction |
Deed History
| Date | Type | Sale Price | Title Company |
|---|---|---|---|
| Warranty Deed | $725,000 | None Listed On Document | |
| Warranty Deed | $725,000 | None Listed On Document | |
| Interfamily Deed Transfer | -- | None Available | |
| Warranty Deed | $460,000 | None Available | |
| Warranty Deed | $405,000 | None Available |
Similar Homes in Raleigh, NC
Source: Doorify MLS
MLS Number: 10050949
APN: 0784.19-61-1552-000
- 4914 Western Blvd
- 905 Moye Dr
- 620 Gannett St
- 611 & 613 Powell Dr
- 1009 Deboy St
- 398 Carolina Ave
- 1110 Schaub Dr Unit B
- 4409 Driftwood Dr
- 4412 Powell Grove Ct
- 1283 Schaub Dr Unit B
- 1287 Schaub Dr Unit J
- 1277 Teakwood Place
- 1245 Schaub Dr Unit 1245S
- 9 Powell Dr
- 2 Powell Dr
- 715 Powell Dr
- 710 Powell Dr Unit F
- 3923 Wendy Ln Unit 5B2
- 1304 Deboy St
- Lot 14 Grayhaven Place
