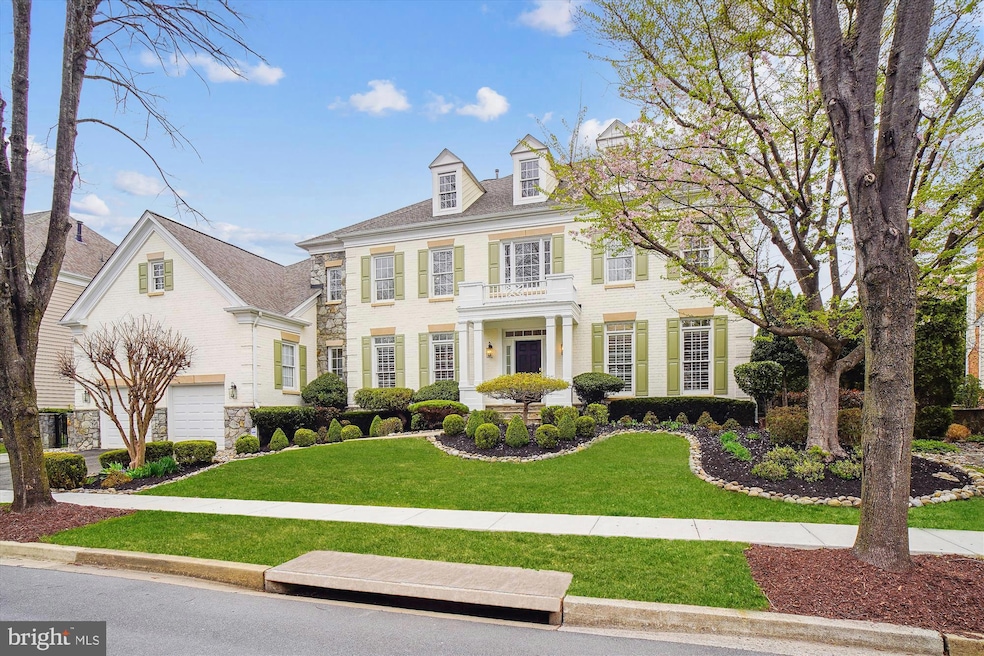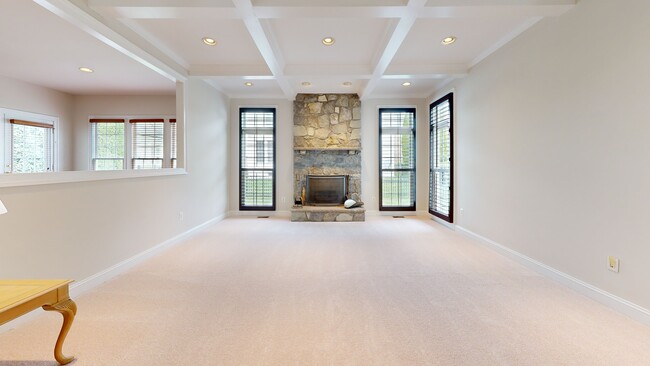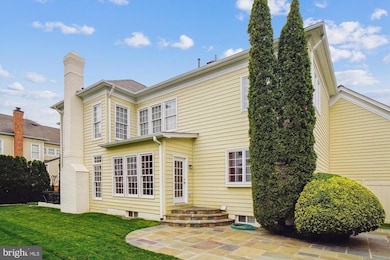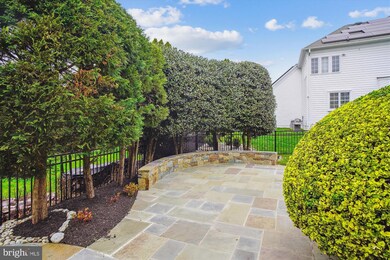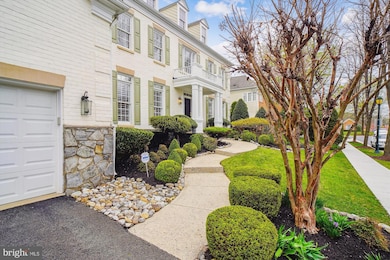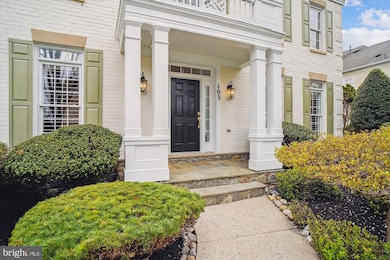
103 Prettyman Dr Rockville, MD 20850
West Rockville NeighborhoodEstimated payment $9,862/month
Highlights
- Fitness Center
- Colonial Architecture
- Wood Flooring
- Ritchie Park Elementary School Rated A
- Clubhouse
- 1 Fireplace
About This Home
Welcome to 103 Prettyman Drive, a stunning home nestled on a picturesque street in the highly desirable Fallsgrove community. This meticulously crafted Pulte-built Chatsworth model boasts an array of sophisticated upgrades and finishes. With 7,664 total square feet, the home offers 5 spacious bedrooms, 5.5 bathrooms, and expansive living spaces, including a fully finished walk-up basement with a kitchenette.
Key updates include a NEW ROOF (2019), ATTIC INSULATION REPLACED (2024), ATTIC SEALED (2024), NEW ZONED HVAC UNITS (2021, 2017), NEW FURNACE (2020), NEW HOT WATER HEATER (2021), BASEMENT REMODEL (2018), YARD REGRADED & SUMP PUMP INSTALLED (2018), NEW CARPET (2025), NEW COOKTOP AND DOWNDRAFT (2025), and NEW WASHER/DRYER (2021).
Elegant finishes and modern comforts define this exquisite residence. A grand two-story foyer with a graceful chandelier welcomes you, while extensive millwork, hardwood floors, recessed lighting, high ceilings, plantation shutters, oversized rooms, and multiple walk-in closets enhance the luxurious feel. The exquisitely curated landscaping features a large flagstone patio, a cherry blossom tree, a crepe myrtle, rose bushes, and vibrant seasonal blooms, creating a serene outdoor retreat.
At the heart of the home, the expansive gourmet kitchen shines with granite countertops, a center island with a breakfast bar, a 5-burner gas cooktop with downdraft, two wall ovens, a butler’s pantry, a wine refrigerator, and a sunlit breakfast area with walkout access to the backyard. The kitchen opens to a cozy family room with coffered ceilings and a striking stone-accent fireplace. The main level also includes an elegant foyer, formal living and dining rooms, a private office, a powder room, and a mudroom/laundry room.
Upstairs, you’ll find four bedrooms and four full bathrooms, including a luxurious owner’s suite. This retreat features a spacious sitting/entertainment room and an enormous walk-in closet with three separate sections, each outfitted with custom organizers. The spa-like owner’s bath offers a jetted Jacuzzi soaking tub, a walk-in shower, dual vanities, and a private water closet.
The walk-up lower level provides abundant flexible space, perfect for a recreation room, home gym, or game room. Additionally, this level includes a kitchenette, a bedroom, and a full bathroom—ideal for an in-law or guest suite.
Prime location! Conveniently near shopping, dining, and entertainment hotspots, including Downtown Crown, Rio, and Fallsgrove Village Center. Just minutes from Shady Grove Hospital and the Universities at Shady Grove. Perfect for commuters with easy access to major routes. Top-rated Montgomery County schools enhance the appeal.
Fallsgrove HOA amenities include a pool, clubhouse, and fitness room. Don’t miss the opportunity to own in one of the DC area’s most sought-after communities!***Full photoshoot coming Thursday or Friday.***
Home Details
Home Type
- Single Family
Est. Annual Taxes
- $16,555
Year Built
- Built in 2002
Lot Details
- 8,827 Sq Ft Lot
- Northwest Facing Home
- Property is in excellent condition
- Property is zoned R200
HOA Fees
- $110 Monthly HOA Fees
Parking
- 2 Car Attached Garage
- 2 Driveway Spaces
- Front Facing Garage
Home Design
- Colonial Architecture
- Brick Exterior Construction
- Shingle Roof
- Asphalt Roof
- Vinyl Siding
Interior Spaces
- Property has 3 Levels
- 1 Fireplace
- Wood Flooring
- Finished Basement
- Walk-Up Access
Kitchen
- Double Oven
- Cooktop
- Microwave
- Dishwasher
- Disposal
Bedrooms and Bathrooms
Laundry
- Dryer
- Washer
Schools
- Ritchie Park Elementary School
- Julius West Middle School
- Richard Montgomery High School
Utilities
- Forced Air Heating and Cooling System
- Natural Gas Water Heater
Listing and Financial Details
- Tax Lot 3
- Assessor Parcel Number 160403340222
Community Details
Overview
- Association fees include common area maintenance
- Fallsgrove HOA
- Built by PULTE
- Fallsgrove Subdivision, Chatsworth Floorplan
Amenities
- Clubhouse
Recreation
- Fitness Center
- Community Pool
Map
Home Values in the Area
Average Home Value in this Area
Tax History
| Year | Tax Paid | Tax Assessment Tax Assessment Total Assessment is a certain percentage of the fair market value that is determined by local assessors to be the total taxable value of land and additions on the property. | Land | Improvement |
|---|---|---|---|---|
| 2024 | $16,555 | $1,189,400 | $438,500 | $750,900 |
| 2023 | $16,883 | $1,170,767 | $0 | $0 |
| 2022 | $14,823 | $1,152,133 | $0 | $0 |
| 2021 | $14,556 | $1,133,500 | $417,600 | $715,900 |
| 2020 | $14,556 | $1,133,500 | $417,600 | $715,900 |
| 2019 | $14,592 | $1,133,500 | $417,600 | $715,900 |
| 2018 | $15,519 | $1,191,300 | $417,600 | $773,700 |
| 2017 | $14,396 | $1,135,167 | $0 | $0 |
| 2016 | -- | $1,079,033 | $0 | $0 |
| 2015 | $11,985 | $1,022,900 | $0 | $0 |
| 2014 | $11,985 | $1,009,867 | $0 | $0 |
Property History
| Date | Event | Price | Change | Sq Ft Price |
|---|---|---|---|---|
| 04/08/2025 04/08/25 | Pending | -- | -- | -- |
| 04/03/2025 04/03/25 | For Sale | $1,500,000 | -- | $196 / Sq Ft |
Deed History
| Date | Type | Sale Price | Title Company |
|---|---|---|---|
| Gift Deed | -- | None Listed On Document | |
| Gift Deed | -- | None Listed On Document | |
| Deed | $980,000 | -- | |
| Deed | $812,200 | -- |
About the Listing Agent

Eric Stewart started his real estate career in 1987 and each year he and his group sell over 75 homes in DC, Maryland, and Virginia. The Eric Stewart Group has completed more than 4,000 real estate transactions in the DMV, placing Eric in the top 1% of Realtors® in the nation. With a comprehensive approach to marketing and a knack for negotiation, the Eric Stewart Group has built a reputation of trust and tireless persistence throughout the area and is comprised of a full team of real estate
Eric's Other Listings
Source: Bright MLS
MLS Number: MDMC2172858
APN: 04-03340222
- 102 Deep Trail Ln
- 2612 Northrup Dr
- 400 Long Trail Terrace
- 343 Fallsgrove Dr Unit A
- 814 Oak Knoll Terrace
- 353 Fallsgrove Dr Unit A
- 305 Prettyman Dr Unit 85
- 912 Oak Knoll Terrace
- 14209 Marian Dr
- 701 Fallsgrove Dr Unit 314
- 701 Fallsgrove Dr Unit 408
- 13826 Glen Mill Rd
- 532 Azalea Dr
- 4 Hawthorn Ct
- 862 Azalea Dr Unit 20-862
- 845 Azalea Dr Unit 27-845
- 4921 Purdy Alley
- 14923 Dispatch St
- 13704 Goosefoot Terrace
- 14924 Dispatch St Unit 11
