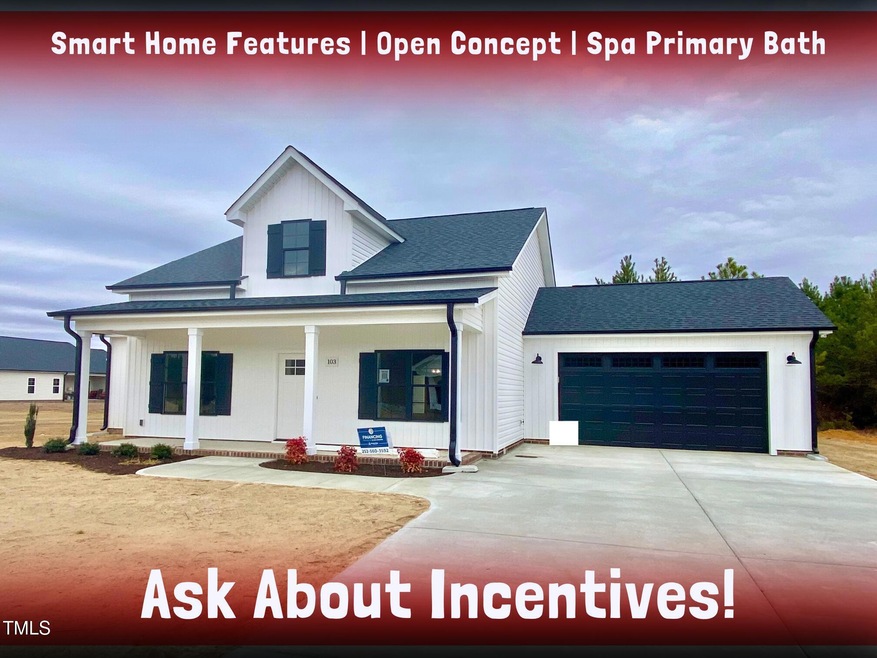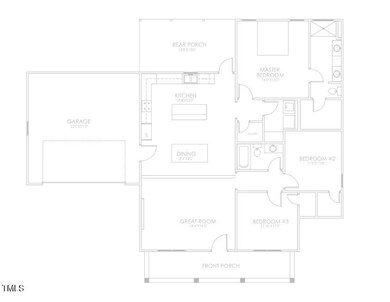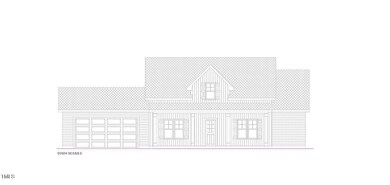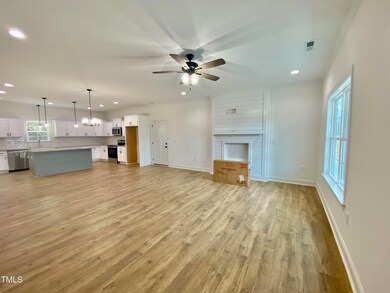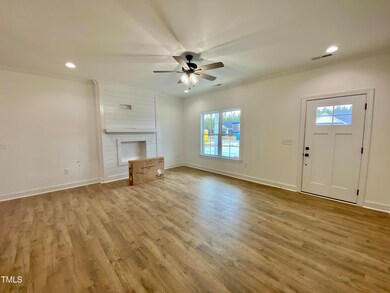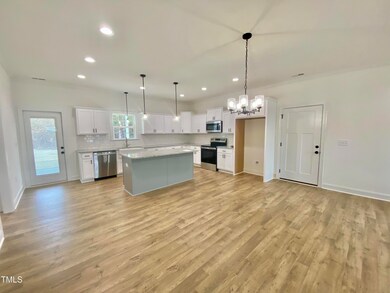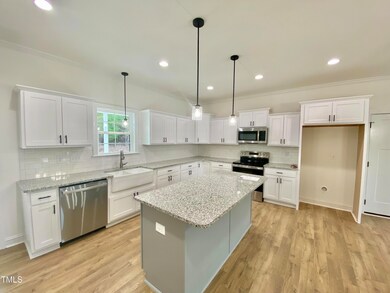
103 Rae Dr Pikeville, NC 27863
Highlights
- New Construction
- Ranch Style House
- Covered patio or porch
- Open Floorplan
- Granite Countertops
- Shutters
About This Home
As of April 2025Welcome to our simply southern JADE OAKS home with just over 1540 square foot! OPEN RANCH floor plan featuring 3 bedrooms AND 2 bathrooms!!! Enter your home to a large living room!! Spacious dining area and impressive kitchen with oversized island & lots of cabinets!! LARGE walk-in pantry, SS appliances & GRANITE countertops! Secondary bedrooms don't disappoint!! Walk in laundry room with loads of storage space!! Checkout the custom design selections!! Sitting on a .38 Acre Lot is perfect for entertaining!! Covered front & OVERSIZED back porch!! Enjoy an easy commute to RDU or SJAFB!! ASK ABOUT Incentives! GPS USE 473 Fields Road
Last Buyer's Agent
Non Member
Non Member Office
Home Details
Home Type
- Single Family
Year Built
- Built in 2024 | New Construction
Lot Details
- 0.38 Acre Lot
- Landscaped
- Open Lot
- Cleared Lot
- Back and Front Yard
HOA Fees
- $8 Monthly HOA Fees
Parking
- 2 Car Attached Garage
- Front Facing Garage
- Private Driveway
Home Design
- Ranch Style House
- Slab Foundation
- Frame Construction
- Shingle Roof
- Board and Batten Siding
- Vinyl Siding
Interior Spaces
- 1,548 Sq Ft Home
- Open Floorplan
- Ceiling Fan
- Recessed Lighting
- Shutters
- Window Screens
- Family Room
- Combination Kitchen and Dining Room
- Smart Thermostat
Kitchen
- Eat-In Kitchen
- Electric Range
- Microwave
- Dishwasher
- Kitchen Island
- Granite Countertops
Flooring
- Carpet
- Laminate
- Vinyl
Bedrooms and Bathrooms
- 3 Bedrooms
- Walk-In Closet
- 2 Full Bathrooms
- Double Vanity
- Bathtub with Shower
- Walk-in Shower
Laundry
- Laundry Room
- Laundry on main level
Outdoor Features
- Covered patio or porch
Schools
- Northwest Elementary School
- Norwayne Middle School
- Charles B Aycock High School
Utilities
- Central Air
- Heat Pump System
- Septic Tank
- Septic System
Community Details
- Association fees include insurance
- Signature Management Association, Phone Number (919) 333-3569
- Edgerton Farms Estates Subdivision
Listing and Financial Details
- Assessor Parcel Number 2683297583
Map
Home Values in the Area
Average Home Value in this Area
Property History
| Date | Event | Price | Change | Sq Ft Price |
|---|---|---|---|---|
| 04/09/2025 04/09/25 | Sold | $304,900 | 0.0% | $197 / Sq Ft |
| 02/05/2025 02/05/25 | Pending | -- | -- | -- |
| 02/03/2025 02/03/25 | Price Changed | $304,900 | -1.6% | $197 / Sq Ft |
| 01/28/2025 01/28/25 | Price Changed | $309,900 | -1.6% | $200 / Sq Ft |
| 01/10/2025 01/10/25 | Price Changed | $314,900 | +3.3% | $203 / Sq Ft |
| 01/07/2025 01/07/25 | Price Changed | $304,900 | 0.0% | $197 / Sq Ft |
| 10/09/2024 10/09/24 | For Sale | $305,000 | -- | $197 / Sq Ft |
Similar Homes in Pikeville, NC
Source: Doorify MLS
MLS Number: 10058147
