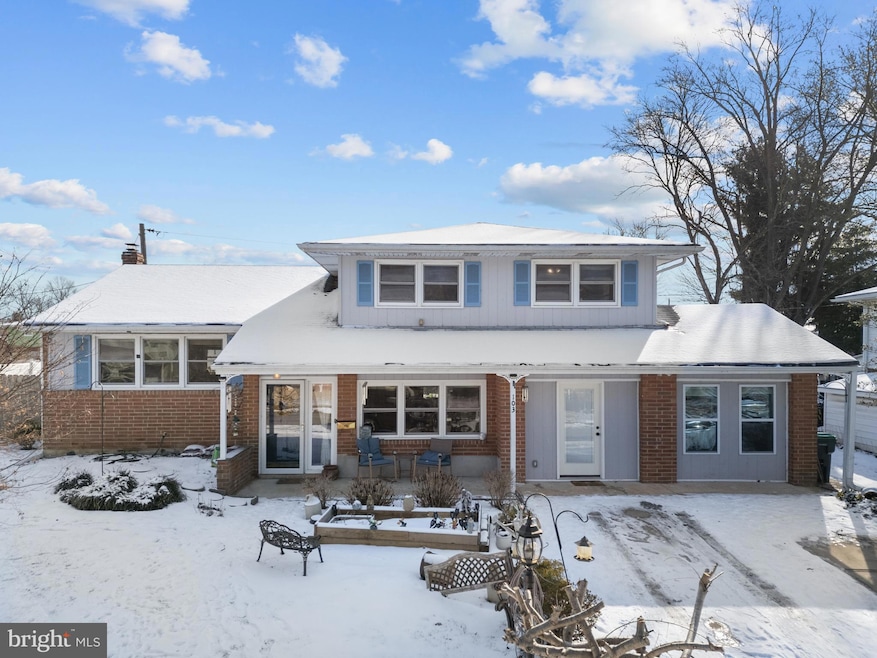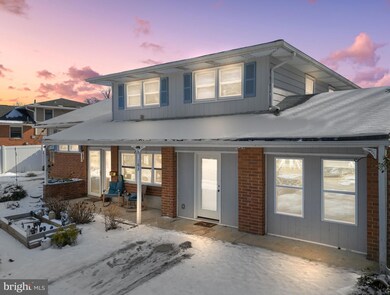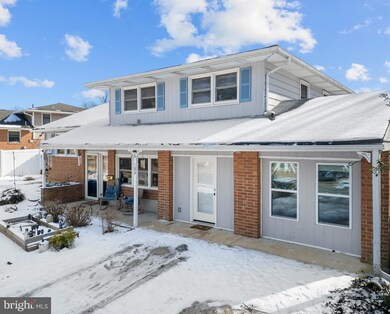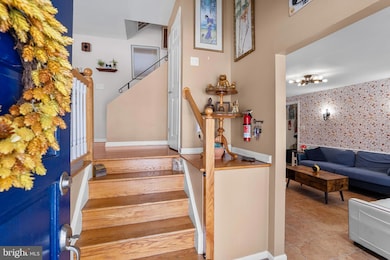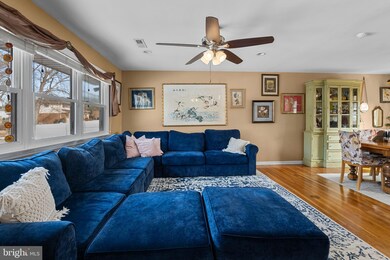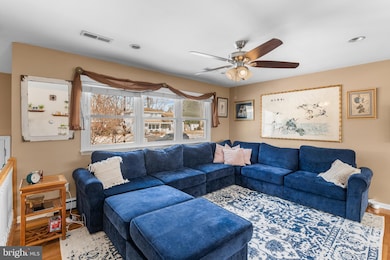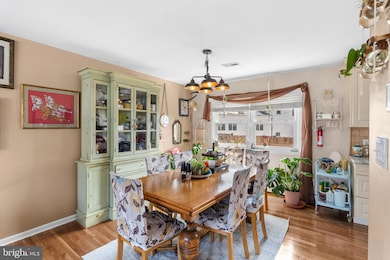
103 Rockrose Dr Newark, DE 19711
Eastern Newark NeighborhoodHighlights
- No HOA
- Tankless Water Heater
- Asbestos
- Heritage Elementary School Rated A-
- Central Air
- Property is Fully Fenced
About This Home
As of March 2025Step into this unique and spacious 4-bedroom, 2.5-bath split-level home in Newark, Delaware! Built in 1960 and thoughtfully updated, this 2,453 sq ft home sits on a .18-acre lot with a driveway that comfortably fits four cars. It’s full of character, versatility, and possibilities for your family or multi-generational living. Upon entering, you’ll find a small staircase leading to the main living area, where an open concept layout connects the large living room and dining room. With natural light pouring in, this space feels bright and inviting. Adjacent to the dining area is the updated kitchen, complete with granite countertops, cream cabinets, and newer appliances, making it both functional and stylish. Head downstairs, and you’ll find a second family room, a half bath, and a flexible bonus space that could be transformed into an office, playroom, or even a fifth bedroom with a simple addition of a wall. From here, access the full basement, which is partially finished and includes a laundry room and an extra room with endless potential. You can also step into the sunroom, a generous 200+ sq ft space equipped with a mini split system, allowing you to enjoy it year-round. On the upper level, you’ll discover three spacious bedrooms, including a primary bedroom that offers ample space to accommodate large furniture, creating a true retreat. The updated full bathroom on this level features a double vanity and plenty of storage, providing both functionality and style. The standout feature of this home is the original two-car garage, which has been converted into an in-law suite or secondary living space. This area includes the home’s fourth bedroom, a full bathroom, a kitchenette, and its own private entrance, offering independence and privacy for extended family or guests. Outside, the fully fenced backyard includes a large shed for storage and plenty of space for outdoor activities. With its ideal location just minutes from Kirkwood Highway, close to local spots and amenities, and only 15 minutes from the University of Delaware, this home combines comfort, convenience, and charm. Don’t miss the opportunity to make this versatile and beautifully updated home yours. Schedule your showing today!
Home Details
Home Type
- Single Family
Est. Annual Taxes
- $2,216
Year Built
- Built in 1960
Lot Details
- 7,841 Sq Ft Lot
- Lot Dimensions are 80.00 x 114.40
- Property is Fully Fenced
- Property is zoned NC6.5
Home Design
- Split Level Home
- Brick Exterior Construction
- Block Foundation
- Asbestos
Interior Spaces
- Property has 2.5 Levels
Bedrooms and Bathrooms
Partially Finished Basement
- Basement Fills Entire Space Under The House
- Laundry in Basement
Parking
- 4 Parking Spaces
- 4 Driveway Spaces
Utilities
- Central Air
- Ductless Heating Or Cooling System
- Wall Furnace
- Hot Water Baseboard Heater
- Tankless Water Heater
- Natural Gas Water Heater
Community Details
- No Home Owners Association
- Meadowood Subdivision
Listing and Financial Details
- Tax Lot 247
- Assessor Parcel Number 08-049.30-247
Map
Home Values in the Area
Average Home Value in this Area
Property History
| Date | Event | Price | Change | Sq Ft Price |
|---|---|---|---|---|
| 03/17/2025 03/17/25 | Sold | $415,000 | -2.4% | $224 / Sq Ft |
| 02/17/2025 02/17/25 | Pending | -- | -- | -- |
| 02/15/2025 02/15/25 | Price Changed | $425,000 | -2.3% | $230 / Sq Ft |
| 01/31/2025 01/31/25 | For Sale | $435,000 | -- | $235 / Sq Ft |
Tax History
| Year | Tax Paid | Tax Assessment Tax Assessment Total Assessment is a certain percentage of the fair market value that is determined by local assessors to be the total taxable value of land and additions on the property. | Land | Improvement |
|---|---|---|---|---|
| 2024 | $2,350 | $63,600 | $11,300 | $52,300 |
| 2023 | $2,073 | $63,600 | $11,300 | $52,300 |
| 2022 | $2,098 | $63,600 | $11,300 | $52,300 |
| 2021 | $2,098 | $63,600 | $11,300 | $52,300 |
| 2020 | $2,104 | $63,600 | $11,300 | $52,300 |
| 2019 | $2,580 | $63,600 | $11,300 | $52,300 |
| 2018 | $2,059 | $63,600 | $11,300 | $52,300 |
| 2017 | $2,034 | $63,600 | $11,300 | $52,300 |
| 2016 | $1,943 | $63,600 | $11,300 | $52,300 |
| 2015 | -- | $63,600 | $11,300 | $52,300 |
| 2014 | -- | $63,600 | $11,300 | $52,300 |
Mortgage History
| Date | Status | Loan Amount | Loan Type |
|---|---|---|---|
| Open | $20,750 | New Conventional | |
| Open | $407,483 | FHA | |
| Previous Owner | $184,000 | New Conventional | |
| Previous Owner | $243,000 | New Conventional |
Deed History
| Date | Type | Sale Price | Title Company |
|---|---|---|---|
| Deed | $335,000 | None Listed On Document | |
| Deed | -- | None Available | |
| Interfamily Deed Transfer | -- | None Available | |
| Interfamily Deed Transfer | -- | None Available | |
| Deed | $243,000 | None Available |
About the Listing Agent

Amanda understands that buying or selling a home is a life-changing experience which is why she is dedicated to providing an exceptional, personalized service to all my clients. She possess’ a love for building connections and take pride in the relationships she has built with her clients. Amanda will work with determination to achieve their real estate goals.
Amanda makes it her mission to provide a positive experience for every client. She is here to be the trusted resource you need
Amanda's Other Listings
Source: Bright MLS
MLS Number: DENC2075118
APN: 08-049.30-247
- 3 Azalea Rd
- 301 Quimby Dr
- 2 Roxbury Ct
- 6016A Old Capitol Trail
- 10 Forest Ridge Unit RG
- 221 Upper Pike Creek Rd
- 10 Creek Crossing
- 115 Upper Valley Ln
- 223 E Green Valley Cir
- 5906 Old Capitol Trail
- 103 Upper Valley Ln
- 26 Forest Ridge Unit RG
- 137 E Green Valley Cir
- 49 E Green Valley Cir
- 322 2nd St
- 2716 Barnsley Rd
- 2618 Longfellow Dr
- 2623 Longfellow Dr
- 204 Michelle Ct Unit 204
- 32 Lee Dr
