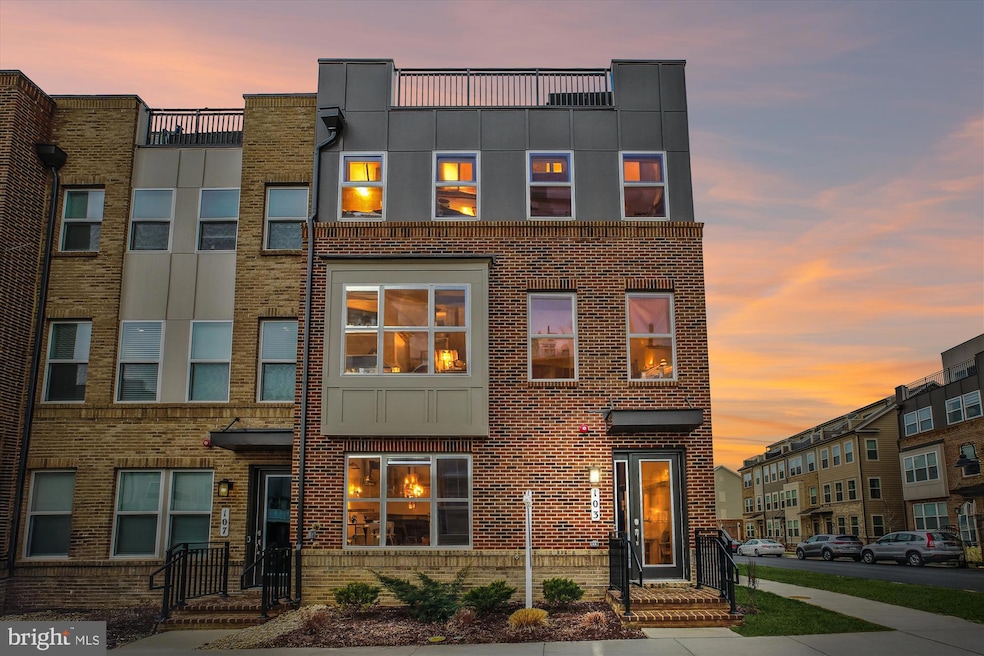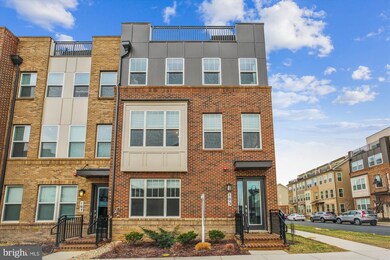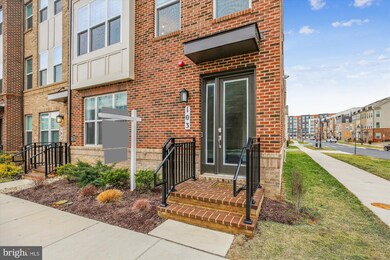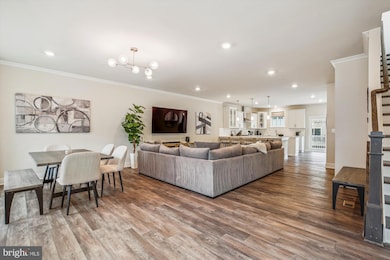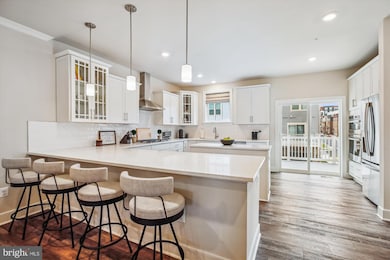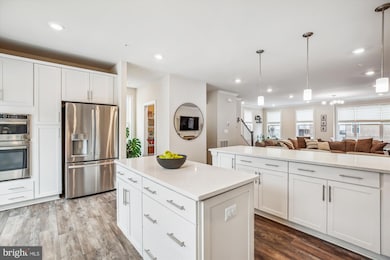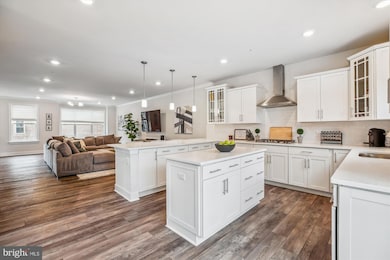
103 Rubens Dr Gaithersburg, MD 20878
Shady Grove NeighborhoodHighlights
- 24-Hour Security
- Lap or Exercise Community Pool
- Stainless Steel Appliances
- Clubhouse
- Tennis Courts
- 2 Car Attached Garage
About This Home
As of March 2025Discover luxury and comfort in this stunning 4-bedroom, 4.5-bathroom end-unit townhome boasting every upgrade Lennar offered! This is Lennar’s Vanderbilt model, the larger of the two models built in Crown East.
Crown East is a master-planned community of new luxury townhomes for sale in Gaithersburg, MD – steps from the rich amenities at The Retreat at Crown West and Downtown Crown’s upscale restaurants, shops, grocery store, outdoor festivals, and exciting nightlife. Plus, a complimentary metro shuttle runs between the community and Shady Grove Metro Station Red Line.
The thoughtfully designed rear kitchen features extensive countertops, abundant cabinetry, and stainless steel appliances, making it a chef’s dream. High ceilings throughout enhance the spaciousness and elegance of the home.
Entertain effortlessly on the expansive deck off the kitchen, perfect for gatherings or quiet mornings.
The third level offers three bedrooms, two full bathrooms, and a convenient laundry area, ideal for modern living.
The fourth floor is a showstopper, featuring an additional bedroom and bathroom, a cozy living area with a wet bar, and access to a sprawling outdoor patio – perfect for relaxing or hosting under the stars.
This home truly has it all, from impeccable upgrades to versatile spaces for entertaining and everyday living. Don’t miss your chance to call this incredible property your own!
Townhouse Details
Home Type
- Townhome
Est. Annual Taxes
- $11,300
Year Built
- Built in 2023
Lot Details
- 1,917 Sq Ft Lot
- Property is in excellent condition
HOA Fees
- $132 Monthly HOA Fees
Parking
- 2 Car Attached Garage
- Rear-Facing Garage
- Garage Door Opener
Home Design
- Permanent Foundation
- Frame Construction
Interior Spaces
- 3,272 Sq Ft Home
- Property has 4 Levels
- Family Room
Kitchen
- Built-In Self-Cleaning Oven
- Electric Oven or Range
- Six Burner Stove
- Built-In Microwave
- Ice Maker
- Dishwasher
- Stainless Steel Appliances
- Disposal
Bedrooms and Bathrooms
- 4 Bedrooms
Laundry
- Laundry on upper level
- Electric Dryer
- Washer
Utilities
- Central Heating and Cooling System
- Natural Gas Water Heater
- Municipal Trash
Listing and Financial Details
- Tax Lot 16
- Assessor Parcel Number 160903857015
- $575 Front Foot Fee per year
Community Details
Overview
- Association fees include all ground fee, common area maintenance, lawn care front, lawn care rear, lawn care side, lawn maintenance, pool(s), road maintenance, snow removal, trash
- $11 Other Monthly Fees
- Building Winterized
- Comsource Management HOA
- Built by lennar
- Crown Subdivision, Vanderbuilt Floorplan
- Property Manager
Amenities
- Common Area
- Clubhouse
- Party Room
Recreation
- Tennis Courts
- Community Playground
- Lap or Exercise Community Pool
Pet Policy
- Pets Allowed
Security
- 24-Hour Security
Map
Home Values in the Area
Average Home Value in this Area
Property History
| Date | Event | Price | Change | Sq Ft Price |
|---|---|---|---|---|
| 03/14/2025 03/14/25 | Sold | $1,050,000 | +5.1% | $321 / Sq Ft |
| 02/07/2025 02/07/25 | For Sale | $999,000 | -- | $305 / Sq Ft |
Tax History
| Year | Tax Paid | Tax Assessment Tax Assessment Total Assessment is a certain percentage of the fair market value that is determined by local assessors to be the total taxable value of land and additions on the property. | Land | Improvement |
|---|---|---|---|---|
| 2024 | $11,300 | $847,633 | $0 | $0 |
| 2023 | $0 | $187,500 | $187,500 | $0 |
| 2022 | $2,362 | $187,500 | $187,500 | $0 |
| 2021 | $4,734 | $187,500 | $187,500 | $0 |
Mortgage History
| Date | Status | Loan Amount | Loan Type |
|---|---|---|---|
| Open | $840,000 | New Conventional | |
| Previous Owner | $691,089 | New Conventional |
Deed History
| Date | Type | Sale Price | Title Company |
|---|---|---|---|
| Deed | $1,050,000 | Prime Title Group | |
| Deed | $987,270 | None Listed On Document | |
| Special Warranty Deed | $3,744,370 | -- |
Similar Homes in the area
Source: Bright MLS
MLS Number: MDMC2158706
APN: 09-03857015
- 1009 Rockwell Ave
- 104 Salinger Dr
- 9664 Fields Rd Unit 9664
- 210 Decoverly Dr Unit 106
- 9701 Fields Rd
- 9701 Fields Rd Unit 1800
- 9701 Fields Rd Unit 1607
- 243 Strummer Ln
- 404 Hendrix Ave
- 289 Kepler Dr
- 15311 Diamond Cove Terrace Unit 5B
- 15311 Diamond Cove Terrace Unit 5K
- 15306 Diamond Cove Terrace Unit 2L
- 15301 Diamond Cove Terrace Unit 8H
- 9963 Foxborough Cir
- 10015 Sterling Terrace
- 629 Diamondback Dr Unit 16-A
- 189 Copley Cir Unit 28-B
- 502 Diamondback Dr Unit 415
- 10010 Vanderbilt Cir Unit 1
