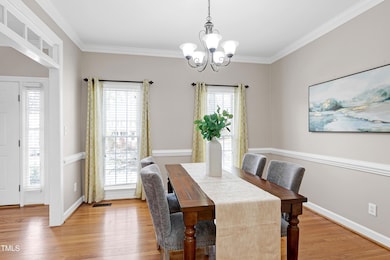
103 Sandy Hook Way Cary, NC 27513
Weston NeighborhoodHighlights
- 0.28 Acre Lot
- Deck
- Wood Flooring
- Northwoods Elementary School Rated A
- Traditional Architecture
- Bonus Room
About This Home
As of March 2025Welcome to 103 Sandy Hook Way in Weston Pointe! This stunning all brick home features beautiful hardwood flooring throughout both floors and an elevator. It's a well maintained home with neutral paint colors which makes it move-in ready. Quality craftsmanship is seen in the millwork on main floor. Kitchen and living areas filled with natural light make it wonderful for preparing meals in the updated kitchen and entertaining or relaxing in family room. This home features 3 bedrooms and a large bonus room. Bonus room could be 4th bedroom. Second living area provides space for office, exercise room or craft room. Irrigation system covers front and back yard. Neighborhood amenities include a pool and tennis courts. There are Town of Cary trails adjacent to Weston Pointe along with North Cary Park. Weston Pointe has wonderful curb appeal and is located within minutes to RDU, shopping, restaurants and entertainment.
Home Details
Home Type
- Single Family
Est. Annual Taxes
- $5,664
Year Built
- Built in 1995
Lot Details
- 0.28 Acre Lot
- Cul-De-Sac
- North Facing Home
- Front and Back Yard Sprinklers
- Landscaped with Trees
- Back and Front Yard
HOA Fees
- $50 Monthly HOA Fees
Parking
- 2 Car Attached Garage
- Parking Deck
- Private Driveway
- 2 Open Parking Spaces
Home Design
- Traditional Architecture
- Brick Veneer
- Block Foundation
- Shingle Roof
Interior Spaces
- 2,490 Sq Ft Home
- 2-Story Property
- Elevator
- Crown Molding
- Smooth Ceilings
- Fireplace Features Blower Fan
- Gas Fireplace
- Entrance Foyer
- Family Room with Fireplace
- Living Room
- Breakfast Room
- Dining Room
- Bonus Room
- Basement
- Crawl Space
- Laundry Room
Kitchen
- Eat-In Kitchen
- Built-In Electric Range
- Microwave
- Dishwasher
- Stainless Steel Appliances
- Kitchen Island
- Granite Countertops
- Disposal
Flooring
- Wood
- Tile
Bedrooms and Bathrooms
- 3 Bedrooms
- Dual Closets
- Walk-In Closet
- Double Vanity
- Private Water Closet
- Separate Shower in Primary Bathroom
- Soaking Tub
- Bathtub with Shower
Attic
- Attic Floors
- Pull Down Stairs to Attic
Outdoor Features
- Deck
- Front Porch
Schools
- Northwoods Elementary School
- West Cary Middle School
- Cary High School
Utilities
- Central Air
- Floor Furnace
- Heating System Uses Natural Gas
- Vented Exhaust Fan
- Water Heater
- Cable TV Available
Listing and Financial Details
- Assessor Parcel Number 0765044267
Community Details
Overview
- Elite Management Association, Phone Number (919) 233-7660
- Weston Pointe Subdivision
Recreation
- Tennis Courts
- Community Pool
Map
Home Values in the Area
Average Home Value in this Area
Property History
| Date | Event | Price | Change | Sq Ft Price |
|---|---|---|---|---|
| 03/18/2025 03/18/25 | Sold | $720,000 | -0.7% | $289 / Sq Ft |
| 02/10/2025 02/10/25 | Pending | -- | -- | -- |
| 02/01/2025 02/01/25 | For Sale | $725,000 | 0.0% | $291 / Sq Ft |
| 01/25/2025 01/25/25 | Pending | -- | -- | -- |
| 01/24/2025 01/24/25 | For Sale | $725,000 | -- | $291 / Sq Ft |
Tax History
| Year | Tax Paid | Tax Assessment Tax Assessment Total Assessment is a certain percentage of the fair market value that is determined by local assessors to be the total taxable value of land and additions on the property. | Land | Improvement |
|---|---|---|---|---|
| 2024 | $5,664 | $673,121 | $200,000 | $473,121 |
| 2023 | $4,224 | $419,564 | $130,000 | $289,564 |
| 2022 | $4,067 | $419,564 | $130,000 | $289,564 |
| 2021 | $3,985 | $419,564 | $130,000 | $289,564 |
| 2020 | $4,006 | $419,564 | $130,000 | $289,564 |
| 2019 | $3,978 | $369,709 | $130,000 | $239,709 |
| 2018 | $3,733 | $369,709 | $130,000 | $239,709 |
| 2017 | $3,588 | $369,709 | $130,000 | $239,709 |
| 2016 | $3,534 | $369,709 | $130,000 | $239,709 |
| 2015 | $3,640 | $367,725 | $120,000 | $247,725 |
| 2014 | $3,432 | $367,725 | $120,000 | $247,725 |
Mortgage History
| Date | Status | Loan Amount | Loan Type |
|---|---|---|---|
| Open | $576,000 | New Conventional | |
| Previous Owner | $276,243 | Adjustable Rate Mortgage/ARM | |
| Previous Owner | $195,500 | Unknown |
Deed History
| Date | Type | Sale Price | Title Company |
|---|---|---|---|
| Warranty Deed | $720,000 | None Listed On Document | |
| Warranty Deed | $347,500 | None Available | |
| Quit Claim Deed | -- | None Available |
Similar Homes in the area
Source: Doorify MLS
MLS Number: 10072565
APN: 0765.13-04-4267-000
- 104 Montauk Point Place
- 100 Sandy Hook Way
- 103 Loch Ryan Way
- 508 Spencer Crest Ct
- 515 Bexley Bluff Ln
- 302 Rushingwater Dr
- 107 Fishers Creek Ct
- 100 Pebble Ridge Farms Ct
- 333 Glenolden Ct Unit 510
- 524 Glenolden Ct Unit 407
- 1114 Glenolden Ct Unit 103
- 800 Laurel Garden Way
- 122 Waterfall Ct
- 407 Gooseneck Dr Unit A2
- 314 Montelena Place
- 411 Gooseneck Dr Unit B6
- 3003 Weston Green Loop
- 403 Gooseneck Dr Unit A1
- 109 Killam Ct Unit LA
- 501 Gooseneck Dr Unit B6






