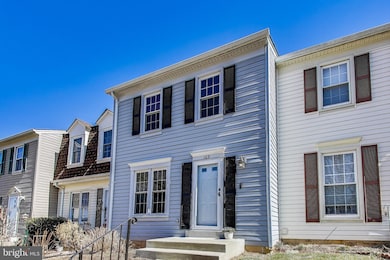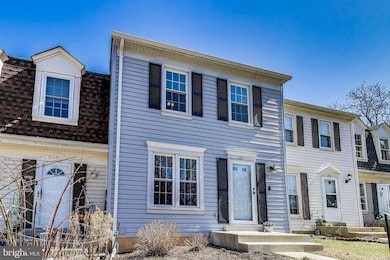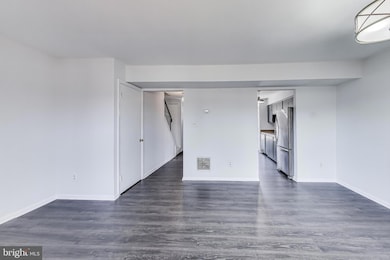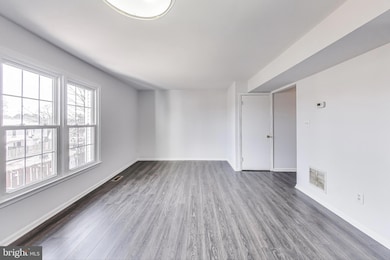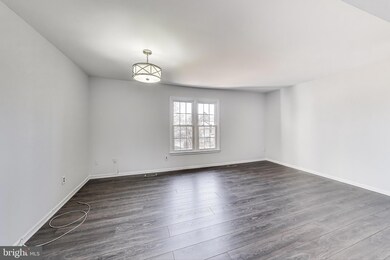
103 Sherwood Ct Unit 4 Sterling, VA 20164
About This Home
As of April 2025Welcome to this beautiful, updated 3 Bedroom, 2-1/2 Bath home in Second Newberry. Enjoy the spacious layout perfect for comfortable living. You will find new carpeting upstairs, new wood flooring on the main level, fresh paint throughout, and many newly installed fixtures. This home in Sterling is located right in the middle of everywhere you need to be. Minutes from both Rt. 7 and Rt. 28. Dulles Town Center is 5 minutes away, Leesburg only 15 minutes, and Tyson’s Corner is a mere 20-minute drive. Dulles Airport is only a couple of miles away, yet there are NO flight plans over the neighborhood. Right off the back of the neighborhood lay the W&OD Trail, running for 45 miles from Shirlington to Purcellville, perfect for biking, walking, or jogging.
This home is being sold As-Is and gives a fantastic opportunity to buyers looking for value and potential. Don’t miss out on making this home yours! Schedule a showing today!
Homeowners will review all offers Sunday after 6PM.
Townhouse Details
Home Type
- Townhome
Est. Annual Taxes
- $3,100
Year Built
- Built in 1983
Home Design
- Block Foundation
- Vinyl Siding
Interior Spaces
- Property has 3 Levels
- Basement Fills Entire Space Under The House
Bedrooms and Bathrooms
- 3 Bedrooms
Parking
- Assigned parking located at #308, 313
- 2 Assigned Parking Spaces
Utilities
- Forced Air Heating and Cooling System
- Electric Water Heater
Community Details
- No Home Owners Association
- Association fees include common area maintenance, trash, snow removal, water
- $290 Other Monthly Fees
- Sec Newberry Community
- Newberry Subdivision
Listing and Financial Details
- Assessor Parcel Number 032191041004
Map
Home Values in the Area
Average Home Value in this Area
Property History
| Date | Event | Price | Change | Sq Ft Price |
|---|---|---|---|---|
| 04/14/2025 04/14/25 | Sold | $399,000 | 0.0% | $244 / Sq Ft |
| 03/23/2025 03/23/25 | Pending | -- | -- | -- |
| 03/20/2025 03/20/25 | For Sale | $399,000 | -- | $244 / Sq Ft |
Tax History
| Year | Tax Paid | Tax Assessment Tax Assessment Total Assessment is a certain percentage of the fair market value that is determined by local assessors to be the total taxable value of land and additions on the property. | Land | Improvement |
|---|---|---|---|---|
| 2024 | $3,203 | $370,300 | $110,000 | $260,300 |
| 2023 | $3,048 | $348,340 | $110,000 | $238,340 |
| 2022 | $2,822 | $317,130 | $90,000 | $227,130 |
| 2021 | $2,890 | $294,860 | $85,000 | $209,860 |
| 2020 | $2,799 | $270,400 | $80,000 | $190,400 |
| 2019 | $2,632 | $251,870 | $68,000 | $183,870 |
| 2018 | $2,577 | $237,480 | $68,000 | $169,480 |
| 2017 | $2,536 | $225,400 | $68,000 | $157,400 |
| 2016 | $2,482 | $216,810 | $0 | $0 |
| 2015 | $2,582 | $159,470 | $0 | $159,470 |
| 2014 | $2,572 | $154,710 | $0 | $154,710 |
Mortgage History
| Date | Status | Loan Amount | Loan Type |
|---|---|---|---|
| Previous Owner | $179,029 | FHA | |
| Previous Owner | $148,050 | VA | |
| Previous Owner | $102,200 | No Value Available |
Deed History
| Date | Type | Sale Price | Title Company |
|---|---|---|---|
| Special Warranty Deed | $180,000 | -- | |
| Deed | $151,500 | -- | |
| Deed | $105,000 | -- |
Similar Homes in Sterling, VA
Source: Bright MLS
MLS Number: VALO2090938
APN: 032-19-1041-004
- 22303 Mayfield Square
- 941 Sherwood Ct
- 305 W Poplar Rd
- 100 W Poplar Rd
- 1016 Salisbury Ct Unit 174
- 1039 Warwick Ct
- 401 W Maple Ave
- 1050 Warwick Ct
- 1051A Brixton Ct
- 1040C Brixton Ct
- 1049C Brixton Ct
- 1034C Brixton Ct
- 1028 Margate Ct Unit B
- 1028A Brixton Ct
- 322 E Maple Ave
- 1038 S Ironwood Rd
- 706 S Greenthorn Ave
- 506 W Maple Ave
- 1017 S Ironwood Rd
- 610 W Maple Ave

