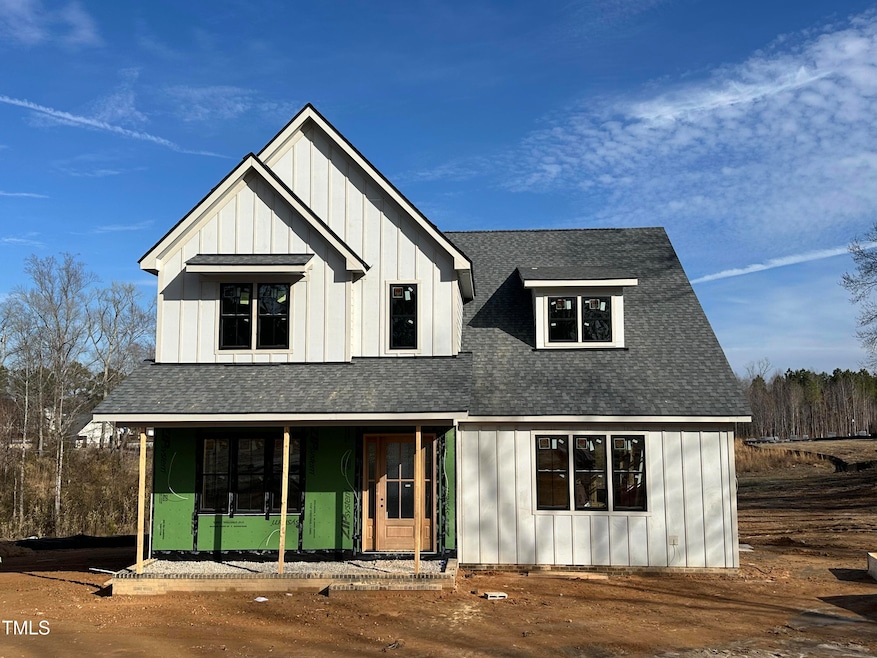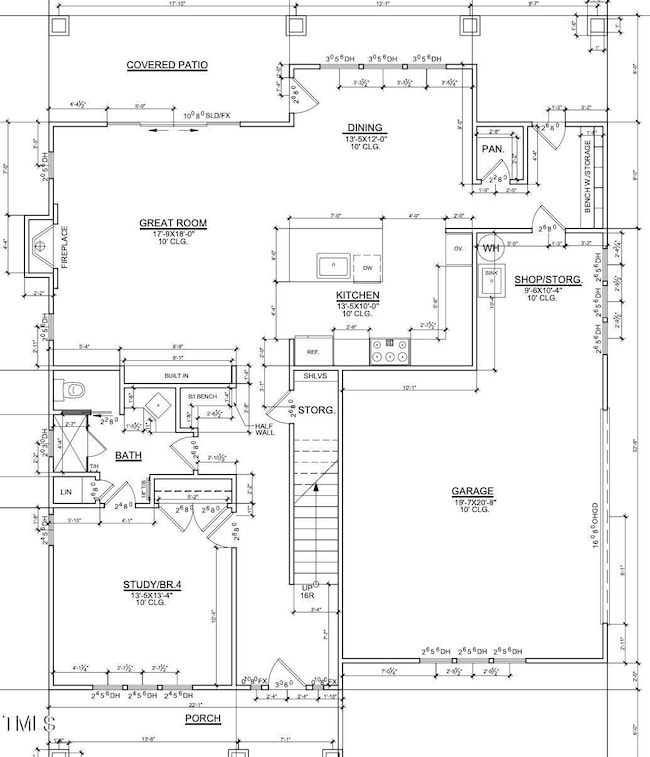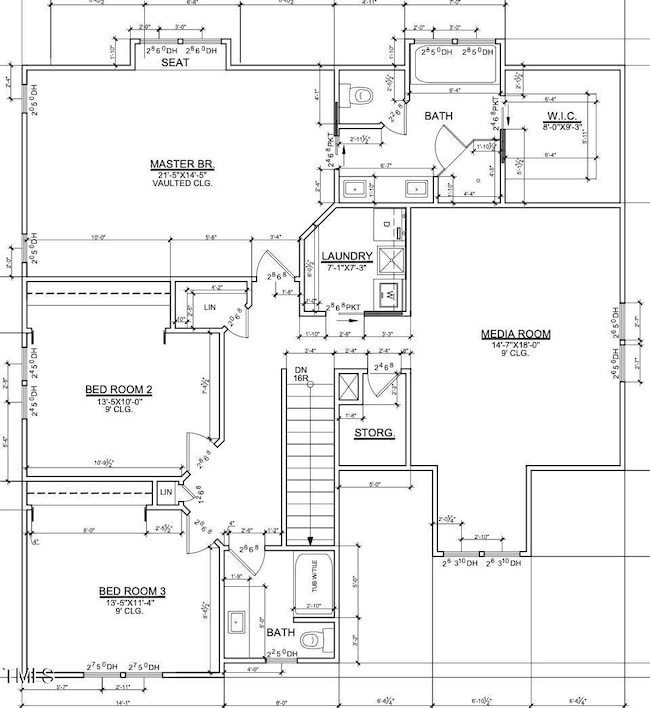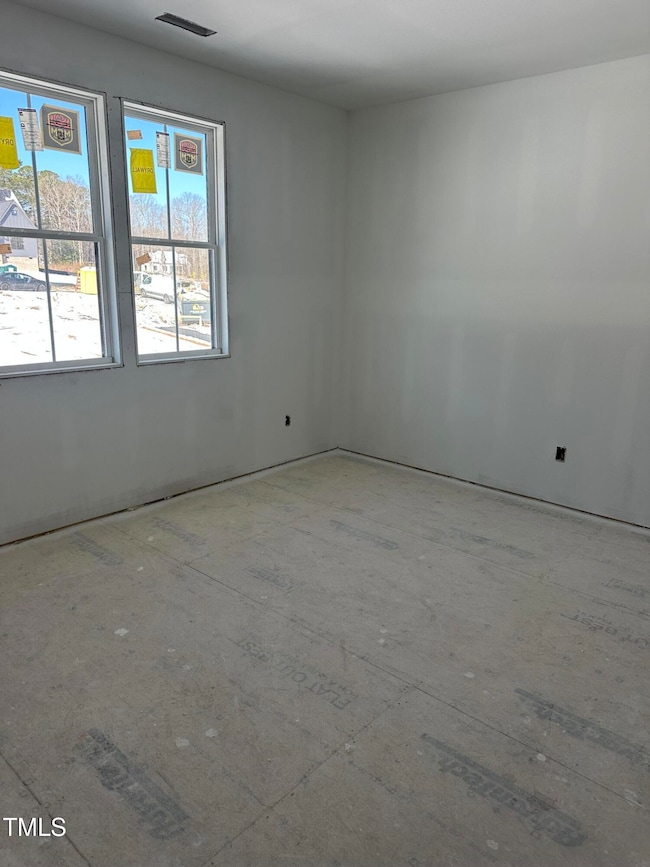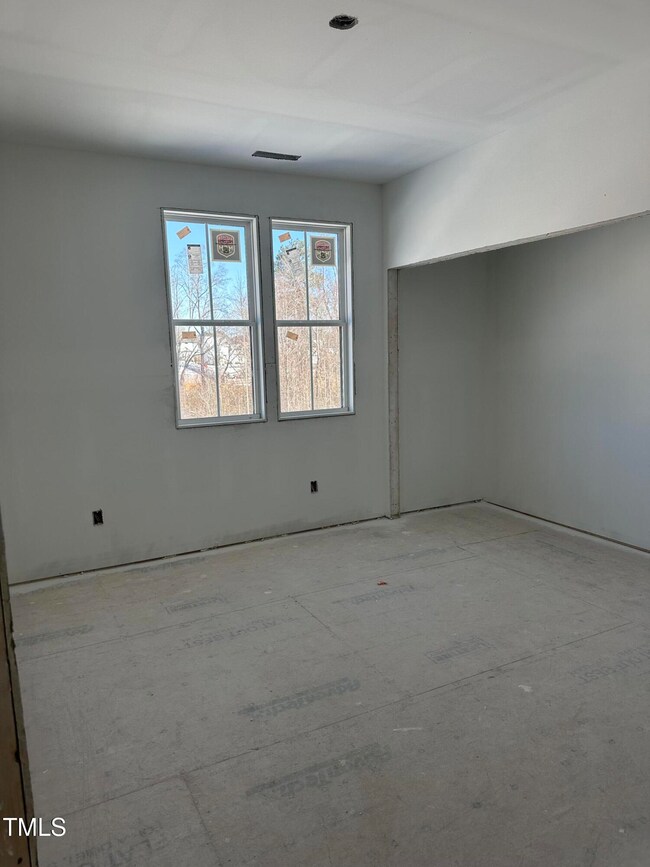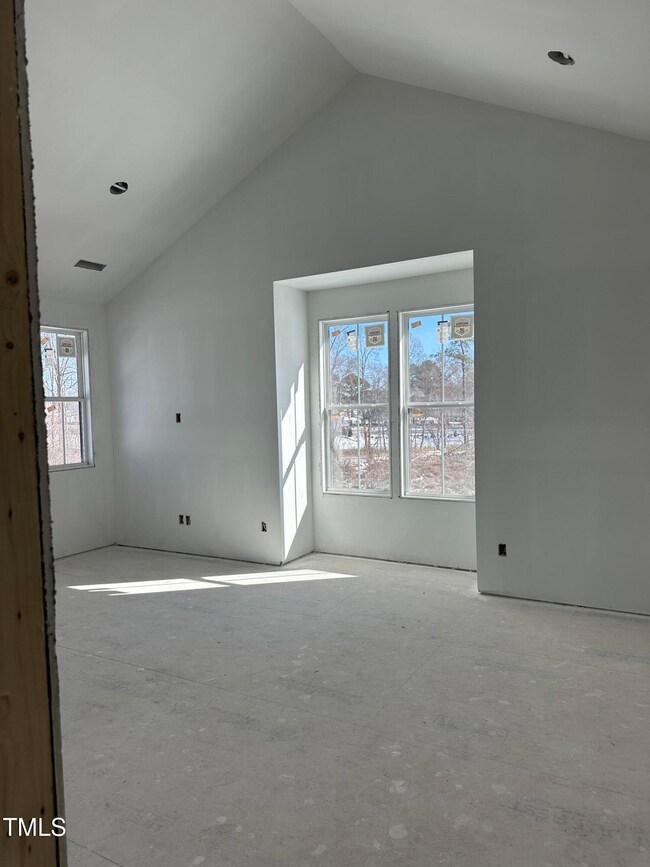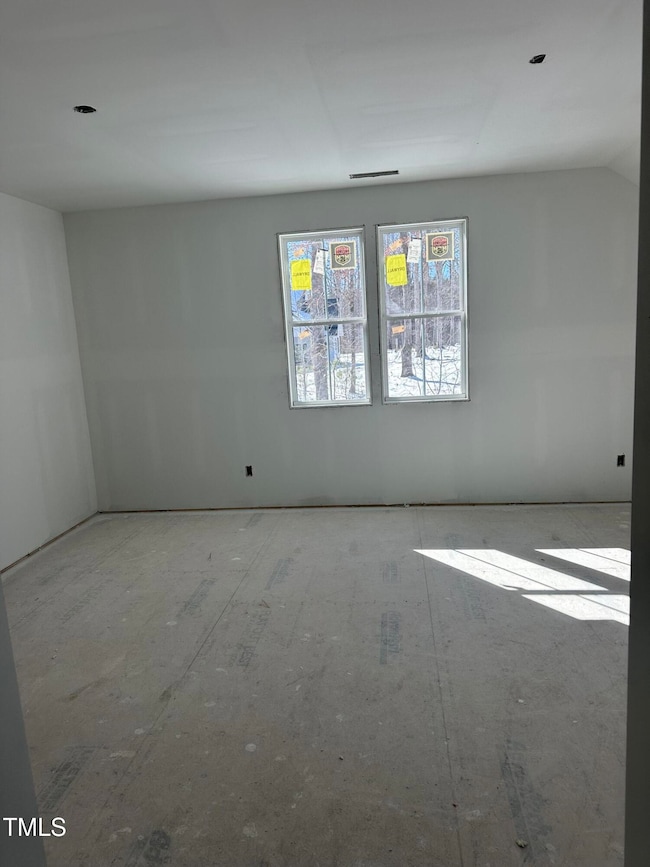
103 Slocum Ct Wendell, NC 27591
Wilders NeighborhoodEstimated payment $4,785/month
Highlights
- New Construction
- Fishing
- Wood Flooring
- Archer Lodge Middle School Rated A-
- Contemporary Architecture
- Granite Countertops
About This Home
Welcome to your dream home, featuring a beautiful open floor plan on almost an acre with a stunning pond view. This spacious residence offers four bedrooms and three full bathrooms, providing ample space for your family and guests.The first floor boasts 10-foot ceilings, creating an airy and open atmosphere. The gourmet kitchen is a chef's delight, complete with double wall ovens, a large island with a sink, and a walk-in pantry. Adjacent to the kitchen, you'll find a convenient drop zone with a built-in bench and storage, perfect for staying organized. The oversized two-car garage provides plenty of space for vehicles and additional storage.
Open House Schedule
-
Saturday, April 26, 202512:00 to 3:00 pm4/26/2025 12:00:00 PM +00:004/26/2025 3:00:00 PM +00:00Add to Calendar
-
Sunday, April 27, 20251:00 to 3:00 pm4/27/2025 1:00:00 PM +00:004/27/2025 3:00:00 PM +00:00Add to Calendar
Home Details
Home Type
- Single Family
Year Built
- Built in 2024 | New Construction
Lot Details
- 0.91 Acre Lot
HOA Fees
- $53 Monthly HOA Fees
Parking
- 2 Car Attached Garage
- 4 Open Parking Spaces
Home Design
- Home is estimated to be completed on 5/1/25
- Contemporary Architecture
- Farmhouse Style Home
- Block Foundation
- Architectural Shingle Roof
Interior Spaces
- 2,833 Sq Ft Home
- 2-Story Property
- Built-In Features
- Gas Log Fireplace
- Laundry Room
Kitchen
- Double Oven
- Cooktop with Range Hood
- Granite Countertops
Flooring
- Wood
- Carpet
- Ceramic Tile
Bedrooms and Bathrooms
- 4 Bedrooms
- 3 Full Bathrooms
Schools
- Corinth Holder Elementary School
- Archer Lodge Middle School
- Corinth Holder High School
Utilities
- Cooling Available
- Heat Pump System
- Septic Tank
Listing and Financial Details
- Assessor Parcel Number 178200-33-7491
Community Details
Overview
- Association fees include ground maintenance
- Maggie Way HOA, Phone Number (919) 856-1844
- Laurer Ridge Subdivision
Recreation
- Community Pool
- Fishing
- Trails
Map
Home Values in the Area
Average Home Value in this Area
Property History
| Date | Event | Price | Change | Sq Ft Price |
|---|---|---|---|---|
| 07/31/2024 07/31/24 | For Sale | $719,000 | -- | $254 / Sq Ft |
Similar Homes in Wendell, NC
Source: Doorify MLS
MLS Number: 10044286
- 53 Bar Code Ct
- 133 Slocum Ct
- 28 Bar Code Ct
- 396 Martins Mill Ct
- 71 Slocum Dr
- 136 Slocum Dr
- 136 Bar Code Ct
- 828 Maggie Way Rd
- 22 Slocum Dr
- 810 Maggie Way
- 105 Bar Code Ct
- 277 Martins Mill Ct
- 301 Barhams Mill Pond Way
- 200 Pretty Run Branch Ln
- 119 Wolf Creek Dr
- 262 Cardovia Way
- 178 Pretty Run Branch Ln
- 275 Way
- 432 E Clydes Point Way
- 410 E Clydes Point Way
