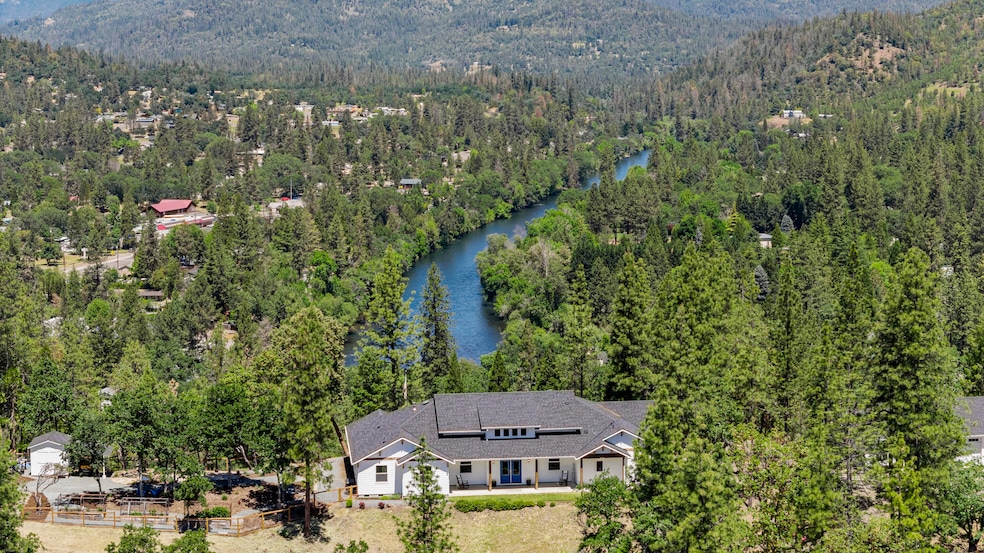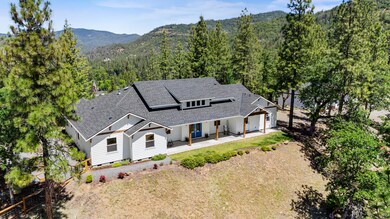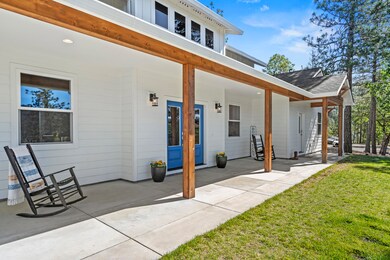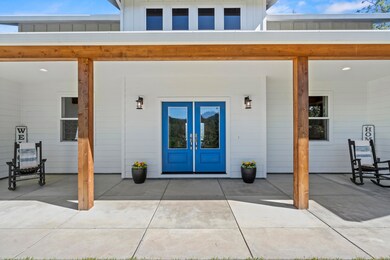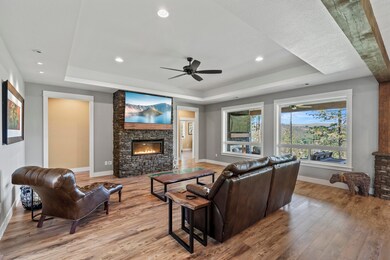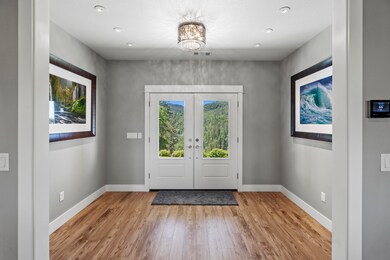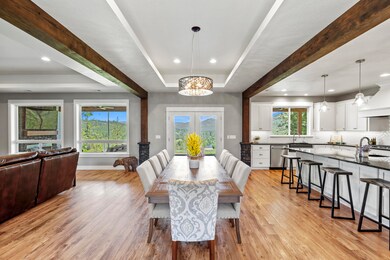
103 Summit Dr Shady Cove, OR 97539
Highlights
- Accessory Dwelling Unit (ADU)
- RV Access or Parking
- 15.32 Acre Lot
- Sauna
- Panoramic View
- Open Floorplan
About This Home
As of August 2024Absolutely stunning Michael Susi quality built home on 15 private acres with panoramic mountain and Rogue River views, minutes from town. This 4 bed + Office 3101 sf home is the epitome of luxury with quality contemporary finishes throughout. Master En-Suite features His and Her private vanities, built in steam sauna, soaking tub, beautiful tiled shower, oversized luxury closet and laundry room exactly where it makes sense. Gorgeous open kitchen with plenty of storage, island with prep sink, private butler's pantry with prep sink, secondary fridge and more. Outside is a finished 3 car garage with attached Legal ADU, currently used as a gym with it's on private bathroom. (kitchen and flooring needed to finish to use as living facilities). Enjoy the peace and quiet on your covered back patio with outdoor entertainment area featuring linear fireplace , TV and fans, koi pond, fenced garden areas, park like setting with your own hiking trails and more. All this AND Amazing Internet
Home Details
Home Type
- Single Family
Est. Annual Taxes
- $7,541
Year Built
- Built in 2020
Lot Details
- 15.32 Acre Lot
- Fenced
- Drip System Landscaping
- Native Plants
- Level Lot
- Front and Back Yard Sprinklers
- Garden
- Property is zoned R-1-40, R-1-40
Parking
- 4 Car Detached Garage
- Garage Door Opener
- Gravel Driveway
- RV Access or Parking
Property Views
- River
- Panoramic
- Mountain
Home Design
- Contemporary Architecture
- Frame Construction
- Composition Roof
- Concrete Perimeter Foundation
Interior Spaces
- 3,773 Sq Ft Home
- 1-Story Property
- Open Floorplan
- Ceiling Fan
- Propane Fireplace
- Double Pane Windows
- Vinyl Clad Windows
- Great Room with Fireplace
- Home Office
- Sauna
- Laundry Room
Kitchen
- Eat-In Kitchen
- Oven
- Cooktop with Range Hood
- Microwave
- Dishwasher
- Kitchen Island
- Trash Compactor
- Disposal
Flooring
- Engineered Wood
- Tile
Bedrooms and Bathrooms
- 4 Bedrooms
- Linen Closet
- Walk-In Closet
- Jack-and-Jill Bathroom
- Double Vanity
- Soaking Tub
- Bathtub with Shower
- Bathtub Includes Tile Surround
Home Security
- Surveillance System
- Carbon Monoxide Detectors
- Fire and Smoke Detector
Eco-Friendly Details
- Sprinklers on Timer
Outdoor Features
- Patio
- Fire Pit
- Separate Outdoor Workshop
- Shed
- Storage Shed
Additional Homes
- Accessory Dwelling Unit (ADU)
- 672 SF Accessory Dwelling Unit
Schools
- Shady Cove Elementary And Middle School
- Eagle Point High School
Utilities
- Cooling Available
- Heating System Uses Propane
- Heat Pump System
- Well
- Tankless Water Heater
- Water Purifier
- Water Softener
- Phone Available
Community Details
- No Home Owners Association
- Built by Michael Susi
- Electric Vehicle Charging Station
Listing and Financial Details
- Assessor Parcel Number 10871608
Map
Home Values in the Area
Average Home Value in this Area
Property History
| Date | Event | Price | Change | Sq Ft Price |
|---|---|---|---|---|
| 08/29/2024 08/29/24 | Sold | $1,275,000 | -5.6% | $338 / Sq Ft |
| 07/24/2024 07/24/24 | Pending | -- | -- | -- |
| 05/30/2024 05/30/24 | For Sale | $1,350,000 | +558.5% | $358 / Sq Ft |
| 06/21/2019 06/21/19 | Sold | $205,000 | -2.4% | -- |
| 05/08/2019 05/08/19 | Pending | -- | -- | -- |
| 04/20/2019 04/20/19 | For Sale | $210,000 | -- | -- |
Tax History
| Year | Tax Paid | Tax Assessment Tax Assessment Total Assessment is a certain percentage of the fair market value that is determined by local assessors to be the total taxable value of land and additions on the property. | Land | Improvement |
|---|---|---|---|---|
| 2024 | $7,805 | $638,110 | $197,370 | $440,740 |
| 2023 | $7,541 | $619,530 | $191,620 | $427,910 |
| 2022 | $7,327 | $619,530 | $191,620 | $427,910 |
| 2021 | $4,565 | $393,270 | $174,870 | $218,400 |
| 2020 | $2,622 | $256,820 | $256,820 | $0 |
| 2019 | $2,582 | $242,080 | $242,080 | $0 |
| 2018 | $2,560 | $235,030 | $235,030 | $0 |
| 2017 | $2,450 | $235,030 | $235,030 | $0 |
| 2016 | $1,926 | $173,390 | $173,390 | $0 |
| 2015 | $1,805 | $173,390 | $173,390 | $0 |
| 2014 | $1,807 | $163,440 | $163,440 | $0 |
Mortgage History
| Date | Status | Loan Amount | Loan Type |
|---|---|---|---|
| Open | $1,020,000 | New Conventional | |
| Previous Owner | $820,000 | VA | |
| Previous Owner | $800,000 | Construction | |
| Previous Owner | $160,000 | New Conventional |
Deed History
| Date | Type | Sale Price | Title Company |
|---|---|---|---|
| Warranty Deed | $1,275,000 | First American Title | |
| Interfamily Deed Transfer | -- | Ticor Title Company Of Or | |
| Warranty Deed | $205,000 | Ticor Title Co Of Oregon | |
| Interfamily Deed Transfer | -- | Ticor Title Co Of Oregon | |
| Interfamily Deed Transfer | -- | None Available | |
| Interfamily Deed Transfer | -- | First American | |
| Warranty Deed | $113,300 | First American | |
| Special Warranty Deed | $90,000 | First American |
Similar Homes in Shady Cove, OR
Source: Southern Oregon MLS
MLS Number: 220183656
APN: 10871608
- 20 Laurel Dr
- 2450 Indian Creek Rd
- 57 Cedar St
- 0 Cedar St
- 130 Holly St
- 579 Melrose Dr
- 551 Alpine St
- 7431 Rogue River Dr
- 585 Alpine St
- 21182 Oregon 62
- 22071 Highway 62 Unit 33
- 22071 Highway 62 Unit 47
- 22071 Highway 62 Unit 64
- 7266 Rogue River Dr
- 112 Oak Ridge Dr
- 965 Old Ferry Rd
- 22292 Highway 62
- 330 Penny Ln
- 69 Maple Dr
- 70 Cindy Way
