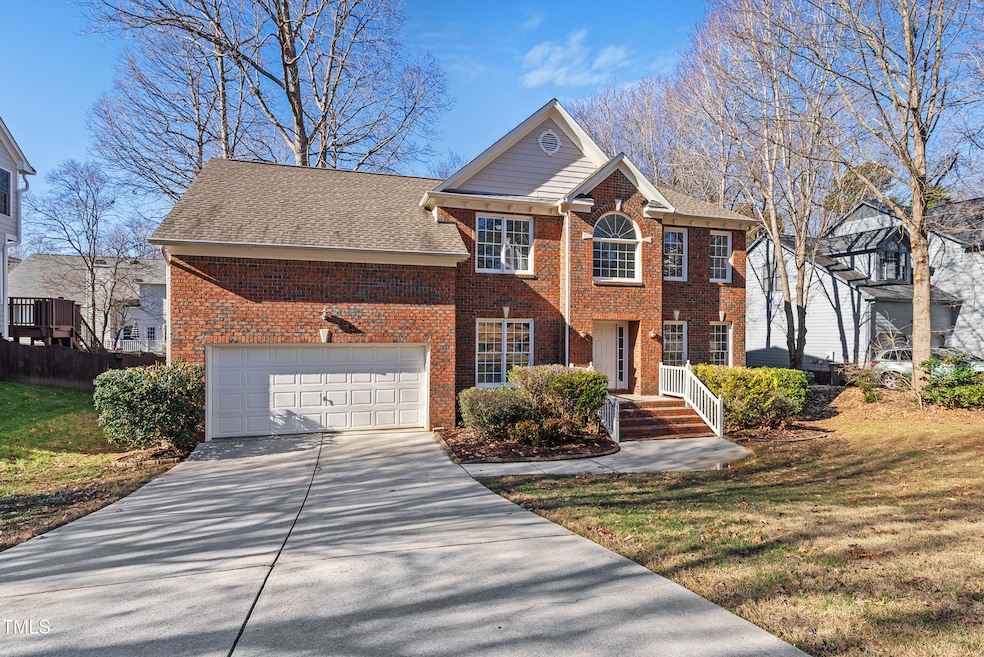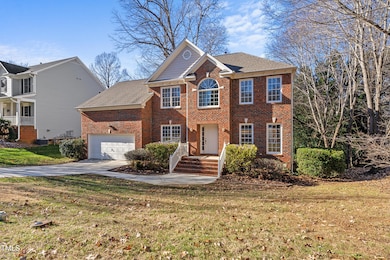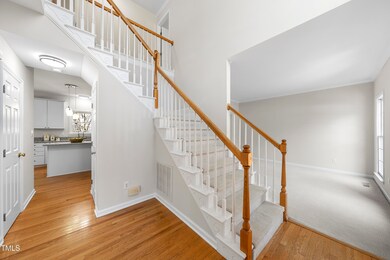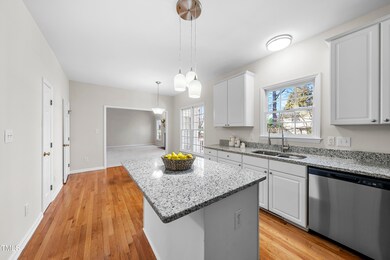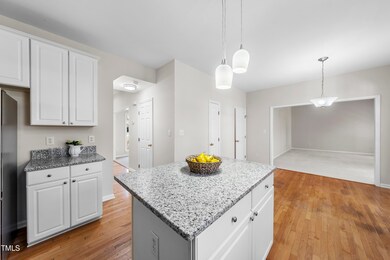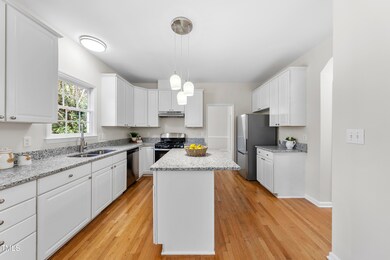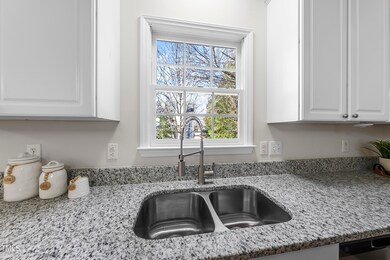
103 Tawny Ridge Ln Cary, NC 27513
North Cary NeighborhoodHighlights
- Vaulted Ceiling
- Transitional Architecture
- Bonus Room
- Northwoods Elementary School Rated A
- Wood Flooring
- Granite Countertops
About This Home
As of February 2025Nestled in the desirable Silvercreek community in Cary with NO HOA! This lovely EAST-facing Home has 4-Bedrooms 2.5-Baths with a Bonus Room offers 2,511 sq. ft. of living space. Conveniently located near shopping and walking trails, this home features a great backyard with a deck perfect for entertaining.
The Kitchen boasts all-new Appliances & Countertops while the Interior has been freshly painted with updated Fixtures throughout. More updates include landscaping, Roof (2017), and Water Heater (2023). Hardwood Fl Buffed & Coated.
Don't miss the full list of features and updates in the MLS documents.
Home Details
Home Type
- Single Family
Est. Annual Taxes
- $4,624
Year Built
- Built in 1997
Lot Details
- 9,583 Sq Ft Lot
- Landscaped with Trees
- Back Yard
Parking
- 2 Car Attached Garage
- Front Facing Garage
- 2 Open Parking Spaces
Home Design
- Transitional Architecture
- Traditional Architecture
- Brick Exterior Construction
- Shingle Roof
- HardiePlank Type
Interior Spaces
- 2,511 Sq Ft Home
- 2-Story Property
- Smooth Ceilings
- Vaulted Ceiling
- Ceiling Fan
- Recessed Lighting
- Chandelier
- Gas Log Fireplace
- Entrance Foyer
- Family Room with Fireplace
- Living Room
- Breakfast Room
- Dining Room
- Home Office
- Bonus Room
- Pull Down Stairs to Attic
Kitchen
- Eat-In Kitchen
- Gas Range
- ENERGY STAR Qualified Refrigerator
- Dishwasher
- Stainless Steel Appliances
- Kitchen Island
- Granite Countertops
- Disposal
Flooring
- Wood
- Carpet
- Tile
- Vinyl
Bedrooms and Bathrooms
- 4 Bedrooms
- Walk-In Closet
- Double Vanity
- Separate Shower in Primary Bathroom
- Soaking Tub
- Bathtub with Shower
- Walk-in Shower
Laundry
- Laundry Room
- Laundry on main level
Schools
- Northwoods Elementary School
- West Cary Middle School
- Cary High School
Utilities
- Forced Air Heating and Cooling System
- Heating System Uses Natural Gas
- Vented Exhaust Fan
- Water Heater
- High Speed Internet
Listing and Financial Details
- Assessor Parcel Number 0764.05-08-0534.000
Community Details
Overview
- No Home Owners Association
- Built by Zaring Homes Inc
- Silvercreek Subdivision
Recreation
- Trails
Map
Home Values in the Area
Average Home Value in this Area
Property History
| Date | Event | Price | Change | Sq Ft Price |
|---|---|---|---|---|
| 02/28/2025 02/28/25 | Sold | $630,000 | 0.0% | $251 / Sq Ft |
| 01/25/2025 01/25/25 | Pending | -- | -- | -- |
| 01/16/2025 01/16/25 | For Sale | $630,000 | -- | $251 / Sq Ft |
Tax History
| Year | Tax Paid | Tax Assessment Tax Assessment Total Assessment is a certain percentage of the fair market value that is determined by local assessors to be the total taxable value of land and additions on the property. | Land | Improvement |
|---|---|---|---|---|
| 2024 | $4,624 | $549,104 | $190,000 | $359,104 |
| 2023 | $3,712 | $368,436 | $117,000 | $251,436 |
| 2022 | $3,574 | $368,436 | $117,000 | $251,436 |
| 2021 | $3,502 | $368,436 | $117,000 | $251,436 |
| 2020 | $3,520 | $368,436 | $117,000 | $251,436 |
| 2019 | $3,327 | $308,895 | $90,000 | $218,895 |
| 2018 | $3,123 | $308,895 | $90,000 | $218,895 |
| 2017 | $3,001 | $308,895 | $90,000 | $218,895 |
| 2016 | $2,956 | $308,895 | $90,000 | $218,895 |
| 2015 | $3,045 | $307,237 | $86,000 | $221,237 |
| 2014 | $2,871 | $307,237 | $86,000 | $221,237 |
Mortgage History
| Date | Status | Loan Amount | Loan Type |
|---|---|---|---|
| Open | $565,000 | New Conventional | |
| Previous Owner | $71,328 | New Conventional | |
| Previous Owner | $171,820 | Unknown | |
| Previous Owner | $24,300 | Credit Line Revolving | |
| Previous Owner | $178,267 | Unknown | |
| Previous Owner | $179,100 | No Value Available |
Deed History
| Date | Type | Sale Price | Title Company |
|---|---|---|---|
| Warranty Deed | $630,000 | None Listed On Document | |
| Warranty Deed | $211,000 | -- |
Similar Homes in the area
Source: Doorify MLS
MLS Number: 10070802
APN: 0764.05-08-0534-000
- 102 Anna Lake Ln
- 1117 Evans Rd
- 1133 Evans Rd
- 104 Bailey Park Ct
- 100 Ampad Ct
- 800 Laurel Garden Way
- 207 Reedhaven Dr
- 1022 Laurel Twist Rd
- 107 Fishers Creek Ct
- 1006 Laurel Twist Rd
- 333 Glenolden Ct Unit 510
- 106 Woodland Dr
- 109 Killam Ct Unit LA
- 524 Glenolden Ct Unit 407
- 1114 Glenolden Ct Unit 103
- 1220 Piperton Ln
- 100 Pebble Ridge Farms Ct
- 1015 Rexburg Dr
- 135 Boldleaf Ct
- 122 Waterfall Ct
