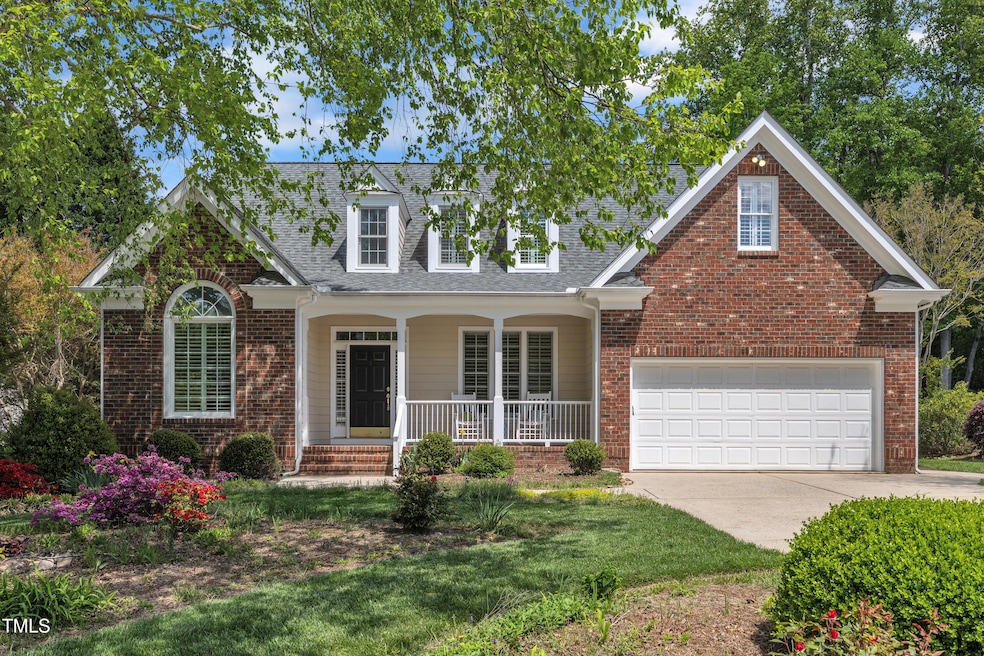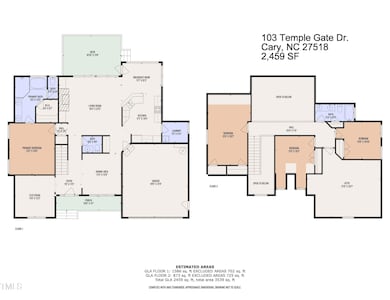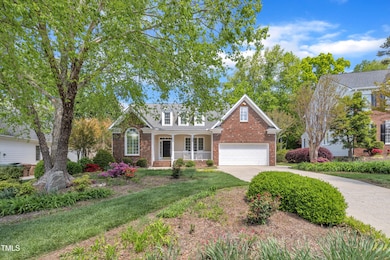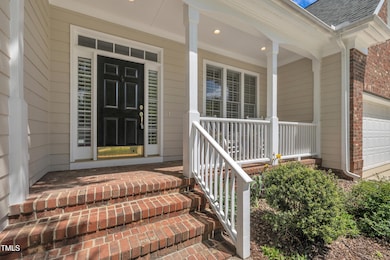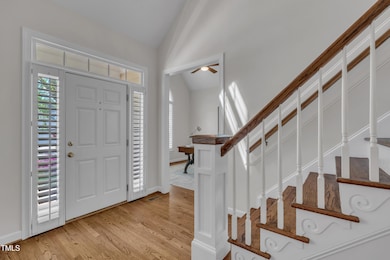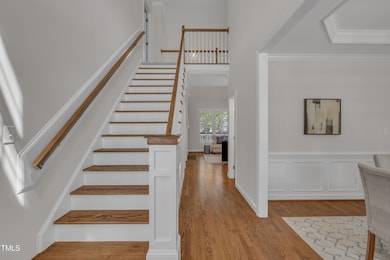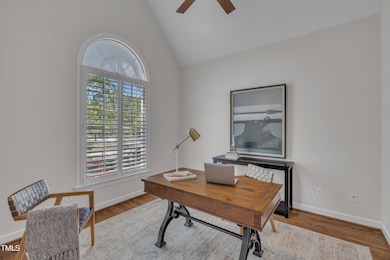
103 Temple Gate Dr Cary, NC 27518
Middle Creek NeighborhoodEstimated payment $4,726/month
Highlights
- Open Floorplan
- Deck
- 2-Story Property
- Penny Road Elementary School Rated A-
- Vaulted Ceiling
- Wood Flooring
About This Home
Welcome home to 103 Temple Gate Drive—a gorgeous brick-front home with a rocking chair front porch, where charm meets modern convenience! Recently renovated, this home is truly move-in ready. Step inside to find refinished hardwoods, fresh paint throughout, brand-new carpet in all bedrooms & upstairs, updated light fixtures, ceiling fans & hardware throughout. This floor plan is equipped for everything with the formal dining room, office/den, huge family room with a fireplace and built-ins. Love to cook? The chef's kitchen shines with new quartz countertops, sleek 2024 appliances, and a stylish new sink. It's even complete with a butler's pantry! The first-floor primary suite is your personal retreat, featuring a spa-like bath with double vanities featuring quartz countertops, a walk-in shower & large soaking tub. Step outside to the expansive deck overlooking the private, landscaped backyard - perfect for entertaining! Upstairs, you'll find the spacious secondary bedrooms and HUGE unfinished walk-in attic, providing ample storage space or potential for future expansion. See attached feature sheet in MLS Docs for a list of all updates. Rich with amenities, Danbury community has TWO pools, tennis courts, playground & neighborhood events. Amazing Cary location less than 5 minutes to US-1, Publix, golfing at Knights Play or Lochmere, events at Koka Booth Amphitheater, and within 10 minutes to downtown Apex, WakeMed, Costco, Whole Foods, and plenty of shopping & dining at Waverly Place! Don't miss out—schedule your private showing today!
Home Details
Home Type
- Single Family
Est. Annual Taxes
- $5,663
Year Built
- Built in 1998 | Remodeled
Lot Details
- 0.27 Acre Lot
- Landscaped
- Few Trees
- Private Yard
- Back and Front Yard
- Property is zoned R8
HOA Fees
- $67 Monthly HOA Fees
Parking
- 2 Car Attached Garage
- Front Facing Garage
- Private Driveway
- Open Parking
Home Design
- 2-Story Property
- Transitional Architecture
- Traditional Architecture
- Brick Veneer
- Block Foundation
- Shingle Roof
Interior Spaces
- 2,459 Sq Ft Home
- Open Floorplan
- Built-In Features
- Bookcases
- Bar
- Crown Molding
- Tray Ceiling
- Smooth Ceilings
- Vaulted Ceiling
- Ceiling Fan
- Gas Fireplace
- Plantation Shutters
- Blinds
- Entrance Foyer
- Family Room with Fireplace
- Living Room
- Breakfast Room
- Dining Room
- Home Office
- Neighborhood Views
- Fire and Smoke Detector
- Attic
Kitchen
- Eat-In Kitchen
- Breakfast Bar
- Butlers Pantry
- Oven
- Electric Range
- Microwave
- Dishwasher
- Stainless Steel Appliances
- Quartz Countertops
- Disposal
Flooring
- Wood
- Carpet
- Tile
Bedrooms and Bathrooms
- 4 Bedrooms
- Primary Bedroom on Main
- Walk-In Closet
- Primary bathroom on main floor
- Double Vanity
- Separate Shower in Primary Bathroom
- Soaking Tub
- Bathtub with Shower
- Walk-in Shower
Laundry
- Laundry Room
- Laundry on lower level
- Laundry in Kitchen
Outdoor Features
- Deck
- Covered patio or porch
- Rain Gutters
Schools
- Penny Elementary School
- Dillard Middle School
- Athens Dr High School
Utilities
- Forced Air Heating and Cooling System
- Natural Gas Connected
- Water Heater
Additional Features
- Energy-Efficient Appliances
- Grass Field
Listing and Financial Details
- Assessor Parcel Number 0751832055
Community Details
Overview
- Association fees include ground maintenance
- Cambridge & Wyndfall Association, Phone Number (919) 233-7660
- Built by John Leggett & Co
- Danbury Subdivision
Recreation
- Tennis Courts
- Community Pool
Map
Home Values in the Area
Average Home Value in this Area
Tax History
| Year | Tax Paid | Tax Assessment Tax Assessment Total Assessment is a certain percentage of the fair market value that is determined by local assessors to be the total taxable value of land and additions on the property. | Land | Improvement |
|---|---|---|---|---|
| 2024 | $5,664 | $673,081 | $220,000 | $453,081 |
| 2023 | $4,349 | $432,081 | $80,000 | $352,081 |
| 2022 | $4,187 | $432,081 | $80,000 | $352,081 |
| 2021 | $4,103 | $432,081 | $80,000 | $352,081 |
| 2020 | $4,125 | $432,081 | $80,000 | $352,081 |
| 2019 | $4,054 | $376,802 | $100,000 | $276,802 |
| 2018 | $3,805 | $376,802 | $100,000 | $276,802 |
| 2017 | $3,656 | $376,802 | $100,000 | $276,802 |
| 2016 | $3,602 | $376,802 | $100,000 | $276,802 |
| 2015 | $3,796 | $383,574 | $104,000 | $279,574 |
| 2014 | -- | $383,574 | $104,000 | $279,574 |
Property History
| Date | Event | Price | Change | Sq Ft Price |
|---|---|---|---|---|
| 04/20/2025 04/20/25 | Pending | -- | -- | -- |
| 04/17/2025 04/17/25 | For Sale | $750,000 | -- | $305 / Sq Ft |
Deed History
| Date | Type | Sale Price | Title Company |
|---|---|---|---|
| Interfamily Deed Transfer | -- | -- | |
| Warranty Deed | $265,000 | -- |
Mortgage History
| Date | Status | Loan Amount | Loan Type |
|---|---|---|---|
| Open | $122,000 | New Conventional |
Similar Homes in the area
Source: Doorify MLS
MLS Number: 10089968
APN: 0751.04-83-2055-000
- 101 Silk Leaf Ct
- 303 Devonhall Ln
- 204 Oxford Mill Ct
- 2629 Sweetgum Dr
- 105 Royal Glen Dr
- 3409 Lily Orchard Way
- 137 Fawnwood Acres Dr
- 7557 Percussion Dr
- 7561 Percussion Dr
- 7545 Percussion Dr
- 7549 Percussion Dr
- 102 Travilah Oaks Ln
- 201 Langston Mill Ct
- 7584 Percussion Dr
- 7572 Percussion Dr
- 7540 Percussion Dr
- 7560 Percussion Dr
- 7556 Percussion Dr
- 110 Chapelwood Way
- 5109 Herndon Ln
