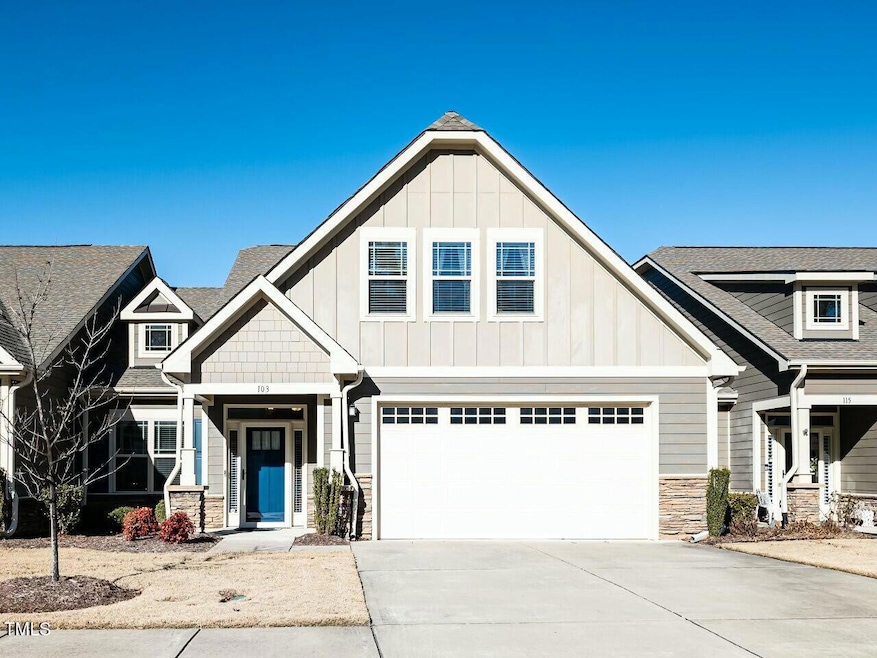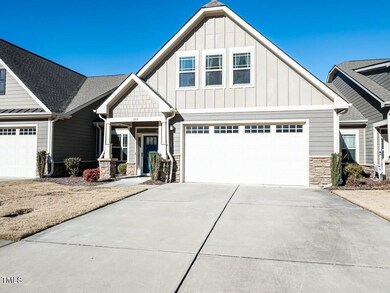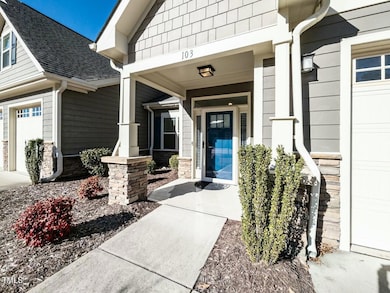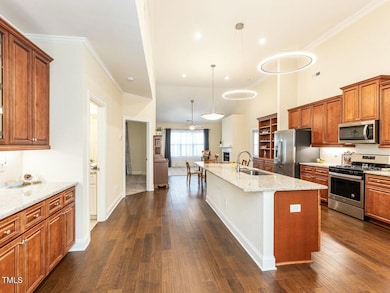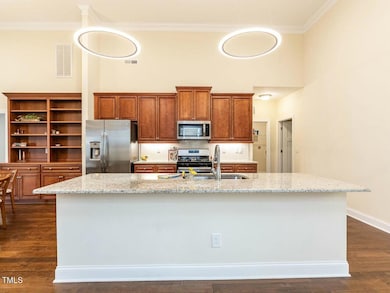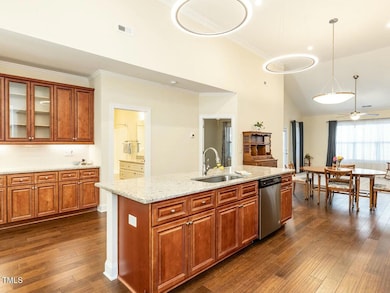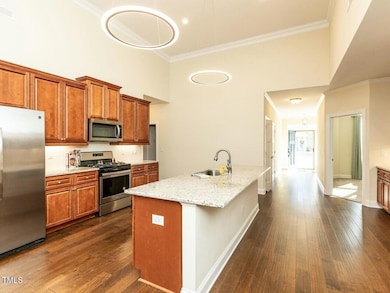
103 Thornwhistle Place Garner, NC 27529
Cleveland NeighborhoodEstimated payment $2,898/month
Highlights
- Fitness Center
- Senior Community
- Craftsman Architecture
- Finished Room Over Garage
- Open Floorplan
- Clubhouse
About This Home
Welcome to this beautifully maintained 5-year-old home in a vibrant 55+ community! 3-bedroom layout is ideal because it also comes with a versatile bonus room and full bathroom upstairs. Upgraded closet space in every room and hallways. Built-in shelves, upgraded cabinets, additional counter and cabinet space. Entertaining kitchen island. Custom lighting throughout. Upgraded appliances and fixtures. Central vacuum for easy cleaning. Wonderful owner's suite. Huge closet and tile shower with seating. Accessible home in fantastic condition with neutral paint colors. Liberty Gun Safe Franklin Mode is the Cadillac of safes stays in the oversized closet. Epoxy on garage and back deck flooring for polished look. No yard maintaining needed. Exterior of the home is all taken care of by the HOA. All upgrades are listed in additional documents area. The community features small parks, sidewalks, a modern community center, a workout facility, a grilling area, and a shared kitchen area-all perfect for an active and social lifestyle. Community garden. A dog park also! More HOA benefits listed in additional documents. Close to shopping and restaurants. Easy access to major highways for easy travel. As always...accepting back up offers.
Townhouse Details
Home Type
- Townhome
Est. Annual Taxes
- $2,944
Year Built
- Built in 2019
Lot Details
- 4,356 Sq Ft Lot
- Two or More Common Walls
- Landscaped
- Cleared Lot
HOA Fees
- $225 Monthly HOA Fees
Parking
- 2 Car Attached Garage
- Finished Room Over Garage
- Front Facing Garage
Home Design
- Craftsman Architecture
- Transitional Architecture
- Slab Foundation
- Shingle Roof
- HardiePlank Type
Interior Spaces
- 2,420 Sq Ft Home
- 2-Story Property
- Open Floorplan
- Central Vacuum
- Built-In Features
- Bookcases
- Crown Molding
- Smooth Ceilings
- High Ceiling
- Ceiling Fan
- Gas Log Fireplace
- Double Pane Windows
- Blinds
- Entrance Foyer
- Living Room with Fireplace
- Combination Kitchen and Dining Room
- Bonus Room
- Screened Porch
- Neighborhood Views
- Attic
Kitchen
- Gas Range
- Microwave
- Dishwasher
- Stainless Steel Appliances
- Kitchen Island
- Granite Countertops
Flooring
- Wood
- Carpet
- Ceramic Tile
Bedrooms and Bathrooms
- 3 Bedrooms
- Primary Bedroom on Main
- Walk-In Closet
- 3 Full Bathrooms
- Primary bathroom on main floor
- Double Vanity
- Private Water Closet
- Bathtub with Shower
- Shower Only
- Walk-in Shower
Laundry
- Laundry Room
- Laundry on main level
- Sink Near Laundry
Home Security
Accessible Home Design
- Accessible Full Bathroom
- Grip-Accessible Features
- Accessible Bedroom
- Accessible Common Area
- Accessible Kitchen
- Accessible Closets
- Handicap Accessible
- Accessible Doors
- Accessible Entrance
Schools
- West View Elementary School
- Cleveland Middle School
- W Johnston High School
Utilities
- Cooling System Powered By Gas
- Multiple cooling system units
- Forced Air Heating and Cooling System
- Heating System Uses Natural Gas
- Heat Pump System
- Natural Gas Connected
- Water Heater
- Cable TV Available
Listing and Financial Details
- Property held in a trust
- Home warranty included in the sale of the property
- Assessor Parcel Number 06E02067U
Community Details
Overview
- Senior Community
- Association fees include pest control
- Associa Hrw Association, Phone Number (919) 787-9000
- Cascade Condos
- Built by Fleming Homes
- The Tapestry Subdivision, Cascade Floorplan
- Tapestry Community
- Maintained Community
Amenities
- Community Barbecue Grill
- Picnic Area
- Clubhouse
- Meeting Room
- Recreation Room
Recreation
- Fitness Center
- Park
- Dog Park
Security
- Resident Manager or Management On Site
- Storm Doors
- Fire and Smoke Detector
- Firewall
Map
Home Values in the Area
Average Home Value in this Area
Tax History
| Year | Tax Paid | Tax Assessment Tax Assessment Total Assessment is a certain percentage of the fair market value that is determined by local assessors to be the total taxable value of land and additions on the property. | Land | Improvement |
|---|---|---|---|---|
| 2024 | $2,642 | $326,160 | $70,000 | $256,160 |
| 2023 | $2,552 | $326,160 | $70,000 | $256,160 |
| 2022 | $2,683 | $326,160 | $70,000 | $256,160 |
| 2021 | $2,683 | $326,160 | $70,000 | $256,160 |
| 2020 | $2,715 | $326,160 | $70,000 | $256,160 |
| 2019 | $583 | $70,000 | $70,000 | $0 |
Property History
| Date | Event | Price | Change | Sq Ft Price |
|---|---|---|---|---|
| 04/21/2025 04/21/25 | Pending | -- | -- | -- |
| 04/04/2025 04/04/25 | For Sale | $435,000 | -- | $180 / Sq Ft |
Deed History
| Date | Type | Sale Price | Title Company |
|---|---|---|---|
| Warranty Deed | $327,000 | None Available | |
| Warranty Deed | $210,000 | None Available |
Mortgage History
| Date | Status | Loan Amount | Loan Type |
|---|---|---|---|
| Open | $261,232 | New Conventional | |
| Previous Owner | $818,465 | Construction |
Similar Homes in Garner, NC
Source: Doorify MLS
MLS Number: 10086967
APN: 06E02067U
- 80 Thornwhistle Place
- 74 Revelstoke Dr
- 74 Powderhorn Point
- 116 Telluride Trail
- 255 Thornwhistle Place
- 153 Telluride Trail
- 95 Shady Creek Trail
- 2195 Southfort Dr
- 36 Labradoodle Ct
- 150 Sherrill Place Ln
- 705 Glen Rd Unit 108
- 42 Miry Branch Ct
- 21 Tracker Ct
- 138 Horizon Trail
- 116 Polaris Ave
- 412 Airedale Trail
- 131 Tracker Ct
- 45 Davelyn Ct
- 16 Knob Creek Way
- 19 Beacon Way
