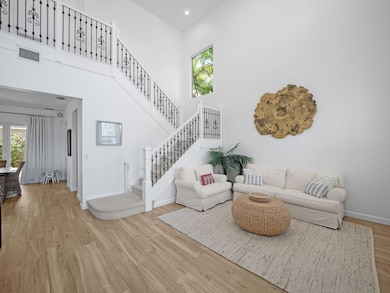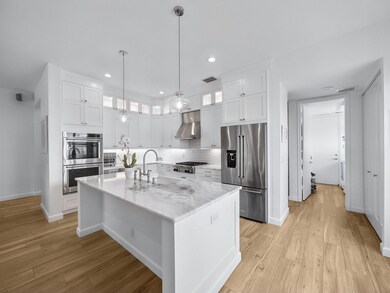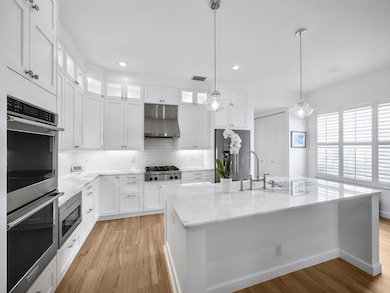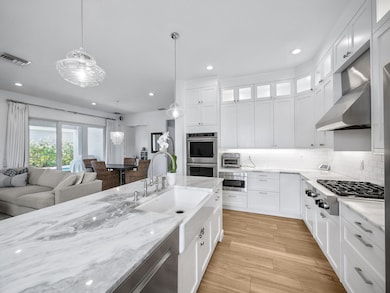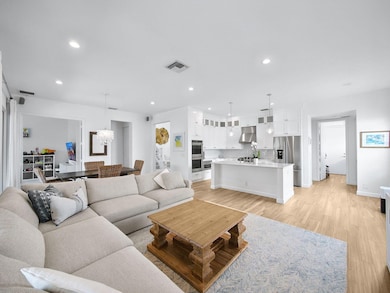
103 Via Escobar Place Palm Beach Gardens, FL 33418
Mirasol NeighborhoodEstimated payment $8,426/month
Highlights
- Gated with Attendant
- Private Pool
- Garden View
- Marsh Pointe Elementary School Rated A
- Clubhouse
- Jettted Tub and Separate Shower in Primary Bathroom
About This Home
Located in the highly sought-after gated community of Mirabella, this Laguna model is situated on a private cul-de-sac and offers 5 bedrooms, 3 full bathrooms and a 3-car garage. Designed for both comfort and style, this home features hurricane impact windows and a Brazilian Mahogany hurricane impact front entryway door system. These upgrades provide both peace of mind and energy efficiency throughout. Inside, you'll find rectified porcelain tile floors, a renovated kitchen with ample cabinetry, stunning quartzite countertops, and top-of-the-line stainless steel appliances. The updated pantry even includes a hidden coffee bar. On the main floor you will find an additional bedroom (or playroom/office) with new carpet along with a full updated bathroom.
Open House Schedule
-
Sunday, April 27, 20252:00 to 4:00 pm4/27/2025 2:00:00 PM +00:004/27/2025 4:00:00 PM +00:00Add to Calendar
Home Details
Home Type
- Single Family
Est. Annual Taxes
- $8,287
Year Built
- Built in 2005
Lot Details
- 6,000 Sq Ft Lot
- Cul-De-Sac
- Sprinkler System
- Property is zoned PCD(ci
HOA Fees
- $507 Monthly HOA Fees
Parking
- 3 Car Attached Garage
- Driveway
- On-Street Parking
Home Design
- Spanish Tile Roof
- Tile Roof
Interior Spaces
- 2,985 Sq Ft Home
- 2-Story Property
- Ceiling Fan
- Plantation Shutters
- Formal Dining Room
- Den
- Garden Views
- Home Security System
- Attic
Kitchen
- Eat-In Kitchen
- Gas Range
- Microwave
- Ice Maker
- Dishwasher
- Disposal
Flooring
- Carpet
- Tile
Bedrooms and Bathrooms
- 5 Bedrooms
- Walk-In Closet
- 3 Full Bathrooms
- Dual Sinks
- Jettted Tub and Separate Shower in Primary Bathroom
Laundry
- Laundry Room
- Dryer
- Washer
- Laundry Tub
Pool
- Private Pool
- Fence Around Pool
Outdoor Features
- Patio
Schools
- Marsh Pointe Elementary School
- Watson B. Duncan Middle School
- William T. Dwyer High School
Utilities
- Central Heating and Cooling System
- Cable TV Available
Listing and Financial Details
- Assessor Parcel Number 52424134070001210
- Seller Considering Concessions
Community Details
Overview
- Association fees include management, common areas, cable TV, reserve fund, security, internet
- Built by Kenco Communities
- Mirabella At Mirasol B Subdivision, Laguna Floorplan
Amenities
- Clubhouse
- Game Room
- Community Wi-Fi
Recreation
- Tennis Courts
- Community Pool
Security
- Gated with Attendant
Map
Home Values in the Area
Average Home Value in this Area
Tax History
| Year | Tax Paid | Tax Assessment Tax Assessment Total Assessment is a certain percentage of the fair market value that is determined by local assessors to be the total taxable value of land and additions on the property. | Land | Improvement |
|---|---|---|---|---|
| 2024 | $8,287 | $453,657 | -- | -- |
| 2023 | $8,089 | $440,444 | $0 | $0 |
| 2022 | $8,046 | $427,616 | $0 | $0 |
| 2021 | $8,065 | $415,161 | $0 | $0 |
| 2020 | $7,998 | $409,429 | $0 | $0 |
| 2019 | $7,900 | $400,224 | $0 | $0 |
| 2018 | $7,561 | $392,762 | $0 | $0 |
| 2017 | $7,593 | $384,684 | $0 | $0 |
| 2016 | $10,248 | $464,252 | $0 | $0 |
| 2015 | $9,596 | $422,047 | $0 | $0 |
| 2014 | $9,675 | $410,858 | $0 | $0 |
Property History
| Date | Event | Price | Change | Sq Ft Price |
|---|---|---|---|---|
| 04/07/2025 04/07/25 | Price Changed | $1,295,000 | -4.1% | $434 / Sq Ft |
| 03/15/2025 03/15/25 | Price Changed | $1,350,000 | -3.2% | $452 / Sq Ft |
| 03/15/2025 03/15/25 | For Sale | $1,395,000 | +163.2% | $467 / Sq Ft |
| 11/28/2016 11/28/16 | Sold | $530,000 | -3.6% | $178 / Sq Ft |
| 10/29/2016 10/29/16 | Pending | -- | -- | -- |
| 09/19/2016 09/19/16 | For Sale | $549,900 | -- | $184 / Sq Ft |
Deed History
| Date | Type | Sale Price | Title Company |
|---|---|---|---|
| Warranty Deed | $530,000 | Lighthouse Title Services | |
| Special Warranty Deed | $452,804 | -- |
Mortgage History
| Date | Status | Loan Amount | Loan Type |
|---|---|---|---|
| Open | $175,000 | Credit Line Revolving | |
| Open | $417,000 | New Conventional | |
| Previous Owner | $374,250 | New Conventional | |
| Previous Owner | $405,000 | Unknown | |
| Previous Owner | $400,000 | Unknown | |
| Previous Owner | $100,000 | Unknown | |
| Previous Owner | $250,000 | New Conventional |
Similar Homes in the area
Source: BeachesMLS
MLS Number: R11071878
APN: 52-42-41-34-07-000-1210
- 154 Via Condado Way
- 147 Via Condado Way
- 137 Isle Verde Way
- 102 Villa Nueva Place
- 143 Isle Verde Way
- 103 Villa Nueva Place
- 159 Isle Verde Way
- 233 Isle Verde Way
- 106 Sedona Way
- 150 Sedona Way
- 246 Sedona Way
- 247 Sedona Way
- 149 Sedona Way
- 6188 Celadon Cir
- 12790 Briarlake Dr Unit F103
- 6220 Celadon Cir
- 12840 Oak Knoll Dr
- 218 Sedona Way
- 105 Alegria Way
- 142 Andalusia Way

