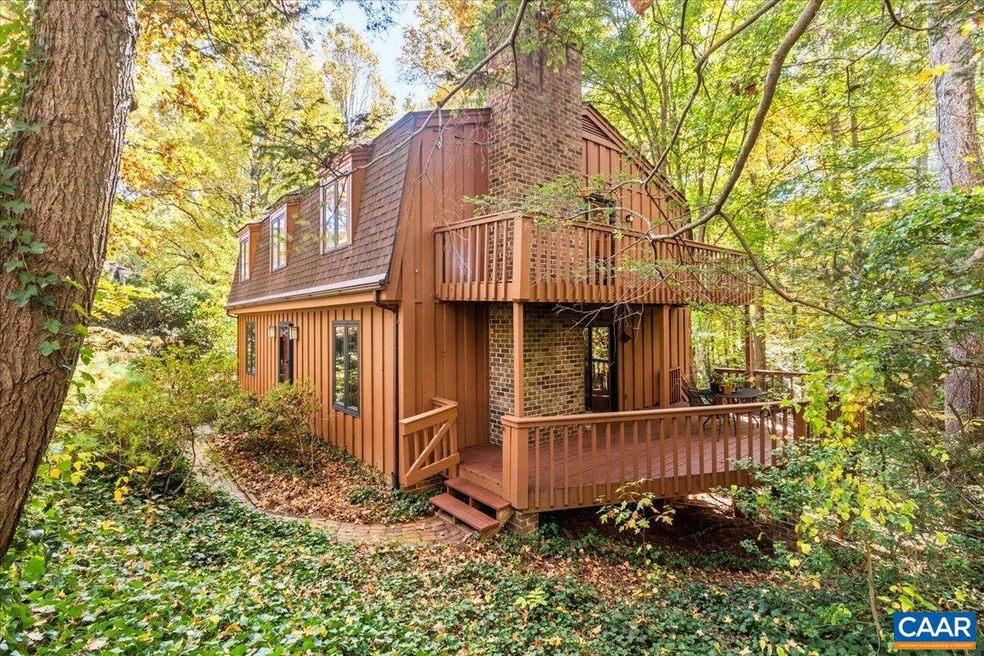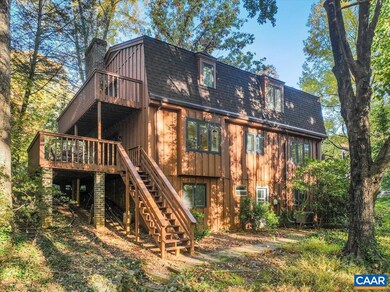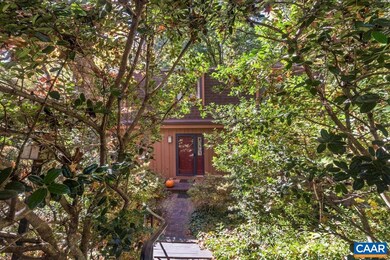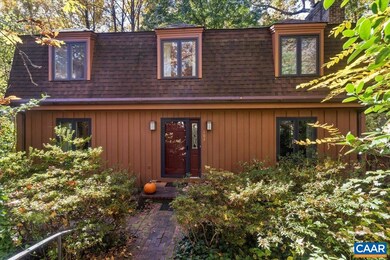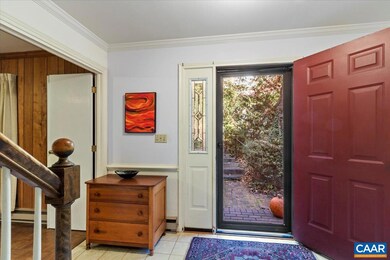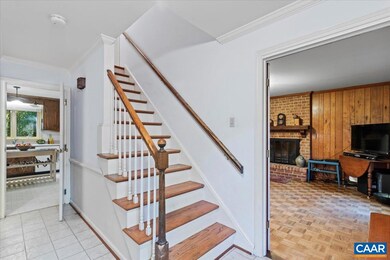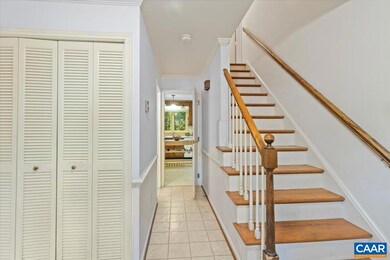
103 Vicar Ct Charlottesville, VA 22901
Highlights
- Deck
- Wood Burning Stove
- Multiple Fireplaces
- Journey Middle School Rated A-
- Secluded Lot
- Wooded Lot
About This Home
As of December 2023OPEN HOUSE SUN 2-4pm Don't miss the opportunity to live in this coveted Albemarle neighborhood so close to town. Located on the quiet end of a cul-de-sac around a green circle with lots of mature plantings, this property enjoys nice privacy. Large 1/3 acre lot joins with other large lots to form a valley of trees behind this home. From the back yard and from a deck off the den & an upper deck off the primary BR, look into a long view of dappled sunlight coming through the high canopy of large trees. There are lots of birds and a stream among the parklike woods here. Traditional colonial layout has 4 BRs all on the 2nd floor with large living spaces on the main floor. Large kitchen has original finishes all in good condition with a large breakfast room and ample pantry space. Two wood burning fireplaces, one in the den on the main level, one in the family room on the terrace level. Hardwood floors are in excellent condition. Lower level walks out to the back yard. Workshop/art studio on the lower level could be made into more bedrooms or office space with the addition of flooring. Only a 20 min walk to Barracks Road Shopping Center where you can find groceries, coffee shops, restaurants and services. Access to nice walking trails..
Home Details
Home Type
- Single Family
Est. Annual Taxes
- $4,801
Year Built
- Built in 1972
Lot Details
- 0.35 Acre Lot
- Cul-De-Sac
- Mature Landscaping
- Native Plants
- Secluded Lot
- Wooded Lot
- Private Yard
Parking
- Driveway
Home Design
- Concrete Block With Brick
- Wood Siding
- Shingle Siding
Interior Spaces
- 2-Story Property
- Multiple Fireplaces
- Wood Burning Stove
- Wood Burning Fireplace
- Insulated Windows
- Casement Windows
- Entrance Foyer
- Living Room
- Breakfast Room
- Dining Room
- Den
Kitchen
- Eat-In Kitchen
- Electric Range
- Microwave
- Dishwasher
- Kitchen Island
- Formica Countertops
- Disposal
Flooring
- Wood
- Carpet
- Vinyl
Bedrooms and Bathrooms
- 4 Bedrooms
- Primary bedroom located on second floor
Laundry
- Laundry Room
- Dryer
- Washer
- Sink Near Laundry
Partially Finished Basement
- Heated Basement
- Walk-Out Basement
- Basement Fills Entire Space Under The House
- Basement Windows
Schools
- Greer Elementary School
- Journey Middle School
- Albemarle High School
Additional Features
- Deck
- Heat Pump System
Community Details
- Canterbury Hills Subdivision
Listing and Financial Details
- Assessor Parcel Number 060D0-00-0H-01400
Map
Home Values in the Area
Average Home Value in this Area
Property History
| Date | Event | Price | Change | Sq Ft Price |
|---|---|---|---|---|
| 12/04/2023 12/04/23 | Sold | $495,000 | -1.0% | $155 / Sq Ft |
| 10/30/2023 10/30/23 | Pending | -- | -- | -- |
| 10/26/2023 10/26/23 | For Sale | $500,000 | -- | $157 / Sq Ft |
Tax History
| Year | Tax Paid | Tax Assessment Tax Assessment Total Assessment is a certain percentage of the fair market value that is determined by local assessors to be the total taxable value of land and additions on the property. | Land | Improvement |
|---|---|---|---|---|
| 2024 | -- | $492,500 | $156,800 | $335,700 |
| 2023 | $4,881 | $571,600 | $157,500 | $414,100 |
| 2022 | $3,912 | $458,100 | $138,600 | $319,500 |
| 2021 | $3,451 | $404,100 | $126,000 | $278,100 |
| 2020 | $3,350 | $392,300 | $126,000 | $266,300 |
| 2019 | $3,126 | $366,000 | $112,500 | $253,500 |
| 2018 | $2,849 | $344,800 | $112,500 | $232,300 |
| 2017 | $2,805 | $334,300 | $95,400 | $238,900 |
| 2016 | $2,478 | $295,300 | $95,400 | $199,900 |
| 2015 | $2,336 | $285,200 | $95,400 | $189,800 |
| 2014 | -- | $273,400 | $95,400 | $178,000 |
Mortgage History
| Date | Status | Loan Amount | Loan Type |
|---|---|---|---|
| Open | $396,000 | New Conventional | |
| Previous Owner | $140,041 | New Conventional |
Deed History
| Date | Type | Sale Price | Title Company |
|---|---|---|---|
| Deed | $495,000 | Chicago Title |
Similar Homes in Charlottesville, VA
Source: Charlottesville area Association of Realtors®
MLS Number: 647033
APN: 060D0-00-0H-01400
- 2763 Town Mews Ln
- 2781 Town Mews Ln
- 2535 Lot 25A Barracks Rd
- 2535 Lot 25A Barracks Rd Unit 25-A
- 935 Huntwood Ln
- 120 Hessian Hills Ridge Unit 4
- 210 Saponi Ln Unit 12
- 135 Hessian Hills Cir Unit 3
- 1000 Huntwood Ln
- 120 W Park Dr
- 162 Hessian Hills Way Unit 4
- 125 W Park Dr
- 129 W Park Dr
- 500 Crestwood Dr Unit 2207
- 500 Crestwood Dr Unit 2203
- 465 White Gables Ln Unit 203
- 465 White Gables Ln Unit 202
- 465 White Gables Ln Unit 101
