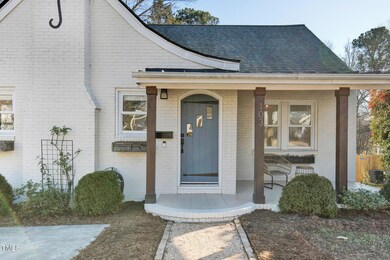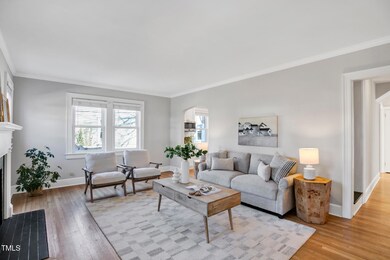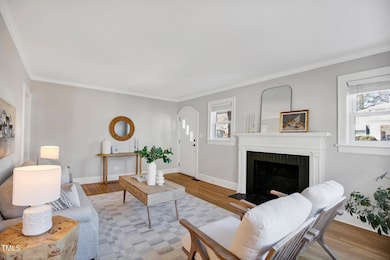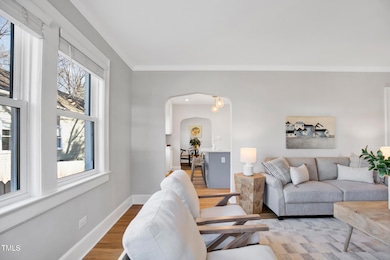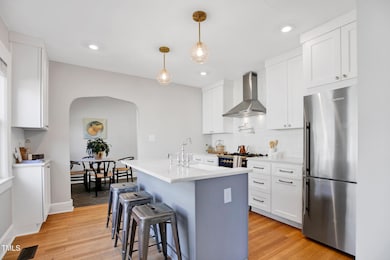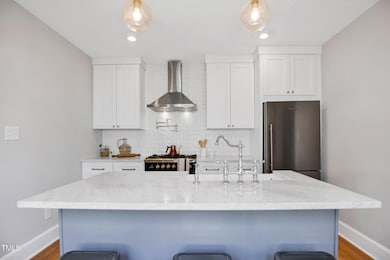
103 W Delafield Ave Durham, NC 27704
Northgate Park NeighborhoodHighlights
- Cape Cod Architecture
- Main Floor Bedroom
- No HOA
- Wood Flooring
- Loft
- Front Porch
About This Home
As of March 2025This fully renovated 1939 Cape Cod charmer, nestled in the coveted Northgate Park neighborhood of vibrant Durham, is the epitome of comfortable elegance. Located within walking distance of the renowned Museum of Life and Science and Omie's coffee shop. Just a leisurely stroll or short drive from fantastic restaurants of Downtown Durham, this home offers the perfect blend of suburban tranquility and urban convenience.
Situated on a quiet street, on over a quarter acre, the home's expansive fenced lot provides privacy and a sense of peaceful seclusion. Inside, you'll find high-end finishes and thoughtful details at every turn. Imagine preparing gourmet meals on the imported Italian ILVE gas range, surrounded by gleaming marble countertops and the warmth of original hardwood floors. The wonderful island adds both a spot for casual dining and easy meal prep. The pot filler adds to the luxury and convenience of this magazine-esque kitchen. The sun-drenched front family room, complete with a wood-burning fireplace, invites relaxation, while the bright and airy bonus room offers a versatile space for leisure or entertainment. The luxurious primary suite boasts a deep walk-in closet with custom shelving, a private bathroom with a beautifully tiled shower, and a cozy loft area perfect for a reading nook or home office.
The finished basement features a spacious laundry area and ample room for a home gym, providing the ideal space to stay active and energized. Storage will never be a concern thanks to the home's abundance of closets, including a cedar-lined option, and the expansive unfinished area of the basement. Drive an EV, then get excited about the 220v outlet already installed! Don't miss the opportunity to experience the charm and elegance of this meticulously renovated Cape Cod gem. Schedule your private tour today!
Home Details
Home Type
- Single Family
Est. Annual Taxes
- $2,949
Year Built
- Built in 1939 | Remodeled
Lot Details
- 0.27 Acre Lot
- Back and Front Yard Fenced
- Vinyl Fence
- Wood Fence
Home Design
- Cape Cod Architecture
- Tri-Level Property
- Concrete Foundation
- Block Foundation
- Shingle Roof
Interior Spaces
- Family Room with Fireplace
- Dining Room
- Loft
- Bonus Room
Kitchen
- Free-Standing Gas Oven
- Free-Standing Gas Range
- Microwave
- Dishwasher
- Kitchen Island
Flooring
- Wood
- Tile
Bedrooms and Bathrooms
- 3 Bedrooms
- Main Floor Bedroom
- Cedar Closet
- Walk-In Closet
- 2 Full Bathrooms
- Bathtub with Shower
- Walk-in Shower
Partially Finished Basement
- Walk-Out Basement
- Walk-Up Access
- Interior and Exterior Basement Entry
- Sump Pump
- Laundry in Basement
- Basement Storage
Parking
- 2 Parking Spaces
- 2 Open Parking Spaces
Outdoor Features
- Front Porch
Schools
- Club Blvd Elementary School
- Carrington Middle School
- Riverside High School
Utilities
- Forced Air Heating and Cooling System
- Gas Water Heater
Community Details
- No Home Owners Association
- Belvindale Subdivision
Listing and Financial Details
- Assessor Parcel Number 0832-19-8840
Map
Home Values in the Area
Average Home Value in this Area
Property History
| Date | Event | Price | Change | Sq Ft Price |
|---|---|---|---|---|
| 03/13/2025 03/13/25 | Sold | $628,772 | +0.6% | $283 / Sq Ft |
| 02/11/2025 02/11/25 | Pending | -- | -- | -- |
| 02/06/2025 02/06/25 | For Sale | $625,000 | -- | $282 / Sq Ft |
Tax History
| Year | Tax Paid | Tax Assessment Tax Assessment Total Assessment is a certain percentage of the fair market value that is determined by local assessors to be the total taxable value of land and additions on the property. | Land | Improvement |
|---|---|---|---|---|
| 2024 | $2,949 | $211,395 | $31,500 | $179,895 |
| 2023 | $2,769 | $211,395 | $31,500 | $179,895 |
| 2022 | $2,706 | $211,395 | $31,500 | $179,895 |
| 2021 | $2,693 | $211,395 | $31,500 | $179,895 |
| 2020 | $2,630 | $211,395 | $31,500 | $179,895 |
| 2019 | $2,630 | $211,395 | $31,500 | $179,895 |
| 2018 | $2,884 | $212,584 | $28,305 | $184,279 |
| 2017 | $2,862 | $212,584 | $28,305 | $184,279 |
| 2016 | $2,766 | $212,584 | $28,305 | $184,279 |
| 2015 | $2,278 | $164,556 | $26,287 | $138,269 |
| 2014 | $2,278 | $164,556 | $26,287 | $138,269 |
Mortgage History
| Date | Status | Loan Amount | Loan Type |
|---|---|---|---|
| Open | $541,136 | VA | |
| Closed | $541,136 | VA | |
| Previous Owner | $402,800 | Adjustable Rate Mortgage/ARM | |
| Previous Owner | $170,000 | Construction |
Deed History
| Date | Type | Sale Price | Title Company |
|---|---|---|---|
| Warranty Deed | $629,000 | None Listed On Document | |
| Warranty Deed | $629,000 | None Listed On Document | |
| Warranty Deed | $424,000 | None Available | |
| Warranty Deed | $212,500 | None Available | |
| Interfamily Deed Transfer | -- | -- |
Similar Homes in Durham, NC
Source: Doorify MLS
MLS Number: 10074690
APN: 128612
- 100 E Delafield Ave
- 105 E Murray Ave
- 204 E Murray Ave
- 112 E Edgewood Dr
- 2917 State St
- 2709 Farthing St
- 2724 N Roxboro St
- 408 E Maynard Ave
- 107 E Hammond St
- 304 W Maynard Ave
- 115 Gresham Ave
- 621 Bon Air Ave
- 513 Hugo St
- 2816 Cascadilla St
- 312 Greenwood Dr
- 315 Greenwood Dr
- 2522 N Roxboro St
- 3000 State St
- 2409 Shenandoah Ave
- 2612 Glenbrook Dr

