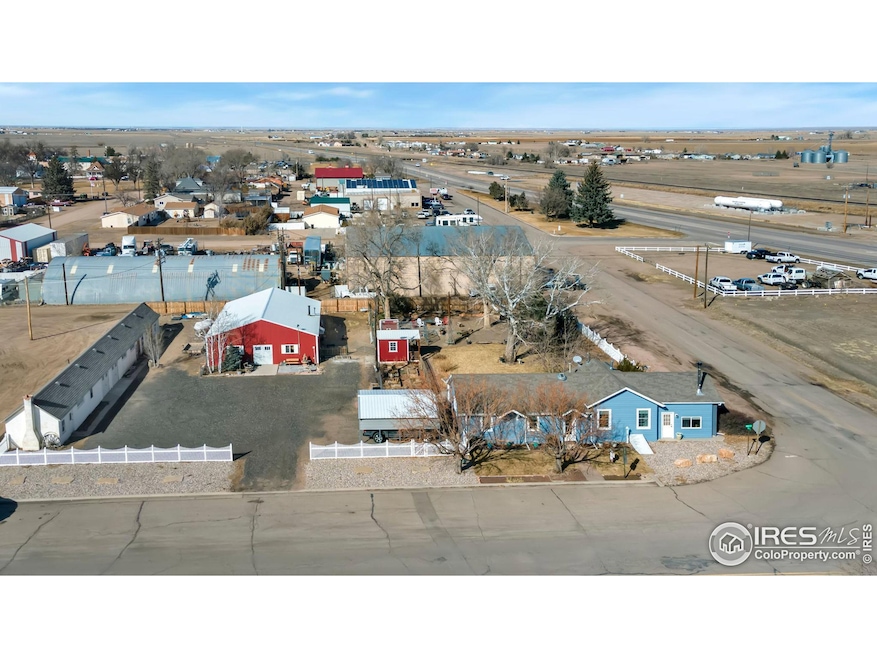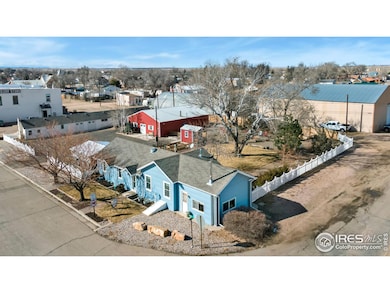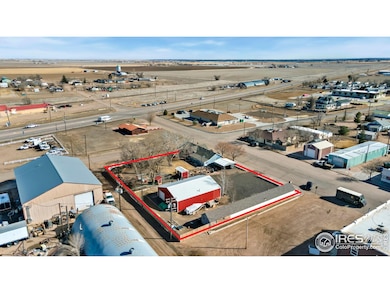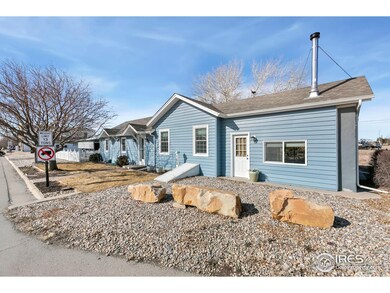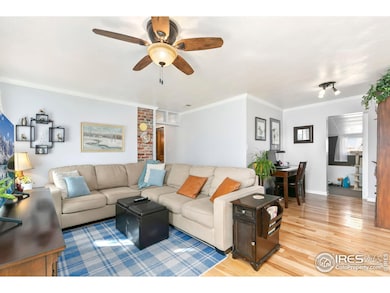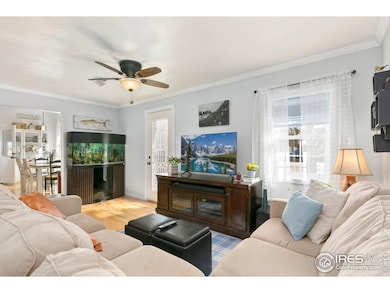
103 W Main Ave Pierce, CO 80650
Estimated payment $3,326/month
Highlights
- Hot Property
- Open Floorplan
- Wood Flooring
- Parking available for a boat
- Contemporary Architecture
- Corner Lot
About This Home
Endless possibilities await on this half-acre residential and commercially zoned property just steps from downtown Pierce! Featuring a single-level home, a heated shop, and a historic motel, this property presents a unique opportunity for both personal use and as an investment opportunity. The centerpiece is a charming 2-bed, 1-bath home that has undergone extensive updates, transforming it into a modern sanctuary. Solid hickory wood floors greet you as you enter, complemented by fresh interior designs and high-end finishes throughout. Whip up your favorite meals in the remodeled kitchen, which features stainless steel appliances and granite counters. A bonus room extension, which can serve as a den or non-conforming 3rd bedroom, adds even more value to the home, complete with a classic wood stove to keep things cozy all year round. The basement cellar provides additional storage space. Step outside into your very own backyard paradise! The fully fenced yard features a variety of mature trees and plants, creating a peaceful, private retreat for relaxation. There's also a chicken coop, a shed, and a dedicated garden area for hobby farming. The 1,728 sqft heated workshop was built in 2004 and has served as a versatile space for numerous projects. Its size and amenities, including its own bathroom, make it ideal for running a business or pursuing large-scale hobbies and crafts. The 1,194 sqft motel, currently used as storage, holds potential for a range of creative transformations. With some renovation, it could serve as a unique office, retail space, or whatever your imagination can conceive. Just a 30-minute drive from Greeley, Fort Collins, and Cheyenne, this property offers the serenity of Pierce with the convenience of vibrant city life nearby. Whether you're looking to create your dream home, establish a business, or invest in a property with diverse potential, this property in offers an exceptional opportunity to fulfill your dreams.
Home Details
Home Type
- Single Family
Est. Annual Taxes
- $1,883
Year Built
- Built in 1940
Lot Details
- 0.56 Acre Lot
- Southern Exposure
- Vinyl Fence
- Wood Fence
- Wire Fence
- Xeriscape Landscape
- Corner Lot
- Level Lot
- Sprinkler System
- Property is zoned C2
Parking
- 9 Car Detached Garage
- Heated Garage
- Parking available for a boat
Home Design
- Contemporary Architecture
- Slab Foundation
- Composition Roof
- Vinyl Siding
Interior Spaces
- 1,541 Sq Ft Home
- 1-Story Property
- Open Floorplan
- Ceiling height of 9 feet or more
- Ceiling Fan
- Double Pane Windows
- Wood Flooring
- Unfinished Basement
- Partial Basement
Kitchen
- Eat-In Kitchen
- Electric Oven or Range
- Microwave
- Dishwasher
- Disposal
Bedrooms and Bathrooms
- 3 Bedrooms
- 2 Full Bathrooms
- Primary bathroom on main floor
Laundry
- Laundry on main level
- Dryer
- Washer
Home Security
- Radon Detector
- Storm Doors
Eco-Friendly Details
- Green Energy Fireplace or Wood Stove
- Energy-Efficient HVAC
Outdoor Features
- Patio
- Separate Outdoor Workshop
- Outdoor Storage
- Outbuilding
Schools
- Highland Elementary And Middle School
- Highland School
Utilities
- Cooling Available
- Forced Air Heating System
Community Details
- No Home Owners Association
- Pierce Town Subdivision
Listing and Financial Details
- Assessor Parcel Number R0064095
Map
Home Values in the Area
Average Home Value in this Area
Tax History
| Year | Tax Paid | Tax Assessment Tax Assessment Total Assessment is a certain percentage of the fair market value that is determined by local assessors to be the total taxable value of land and additions on the property. | Land | Improvement |
|---|---|---|---|---|
| 2024 | $1,548 | $36,390 | $13,670 | $22,720 |
| 2023 | $1,548 | $36,590 | $13,700 | $22,890 |
| 2022 | $1,572 | $23,750 | $6,310 | $17,440 |
| 2021 | $1,637 | $24,180 | $6,360 | $17,820 |
| 2020 | $1,731 | $25,660 | $4,900 | $20,760 |
| 2019 | $1,821 | $25,660 | $4,900 | $20,760 |
| 2018 | $1,512 | $21,000 | $5,050 | $15,950 |
| 2017 | $1,514 | $21,000 | $5,050 | $15,950 |
| 2016 | $1,045 | $14,770 | $3,170 | $11,600 |
| 2015 | $1,023 | $14,420 | $3,170 | $11,250 |
| 2014 | $809 | $11,360 | $1,860 | $9,500 |
Property History
| Date | Event | Price | Change | Sq Ft Price |
|---|---|---|---|---|
| 04/14/2025 04/14/25 | Price Changed | $568,900 | -0.2% | $369 / Sq Ft |
| 02/27/2025 02/27/25 | For Sale | $569,900 | -- | $370 / Sq Ft |
Deed History
| Date | Type | Sale Price | Title Company |
|---|---|---|---|
| Personal Reps Deed | -- | None Listed On Document | |
| Warranty Deed | $117,000 | -- | |
| Warranty Deed | $103,500 | -- | |
| Trustee Deed | -- | -- | |
| Deed | -- | -- | |
| Deed | -- | -- |
Mortgage History
| Date | Status | Loan Amount | Loan Type |
|---|---|---|---|
| Previous Owner | $50,000 | Credit Line Revolving | |
| Previous Owner | $93,600 | Purchase Money Mortgage | |
| Previous Owner | $102,017 | FHA | |
| Previous Owner | $102,017 | Purchase Money Mortgage | |
| Previous Owner | $20,386 | Unknown | |
| Previous Owner | $64,000 | Unknown | |
| Closed | $11,700 | No Value Available |
Similar Homes in Pierce, CO
Source: IRES MLS
MLS Number: 1027067
APN: R0064095
- 620 4th St
- 339 E Park Ave
- 830 1st St Unit 31
- 0 County Road 90
- 15575 County Road 90
- 701 Carroll Ln
- 0 County Road 88 3 4
- 42918 County Road 35
- 2345 County Road 35
- 0 Wcr 92 Unit Lot G 996954
- 16547 County Road 86
- 45148 County Road 33
- 17624 County Road 88
- 16244 County Road 94
- 46304 County Road 35
- 45881 County Road 35
- 0
- TBD County Road 29
- 0 (Parcel 9) Cr 94 Unit 1031749
- 18309 County Road 86
