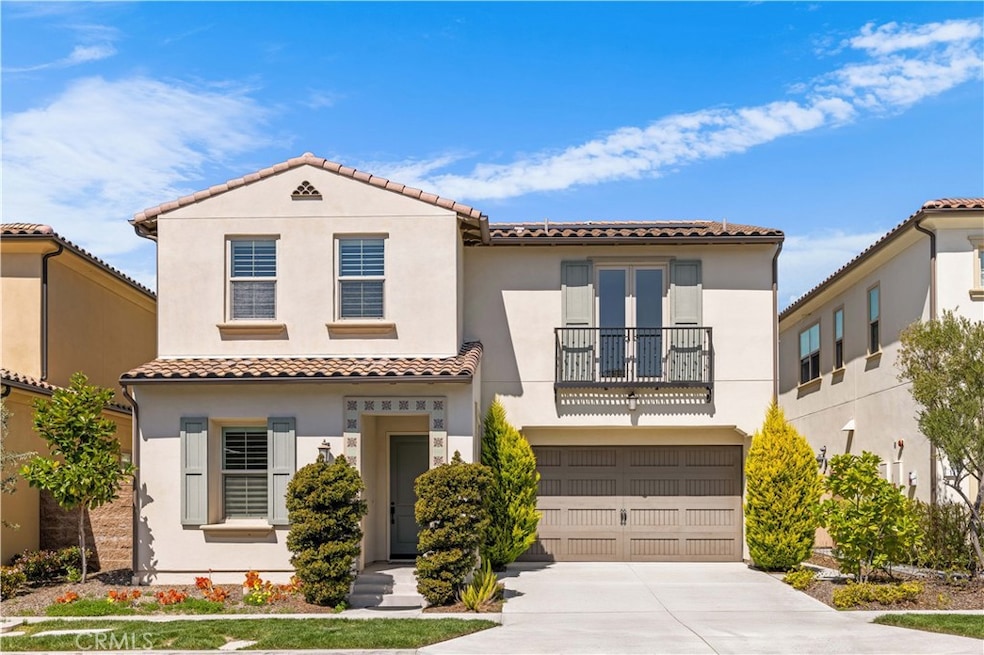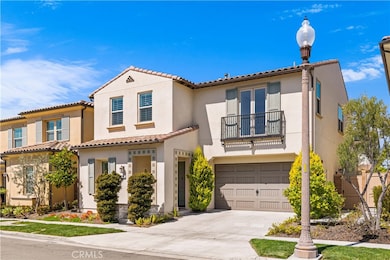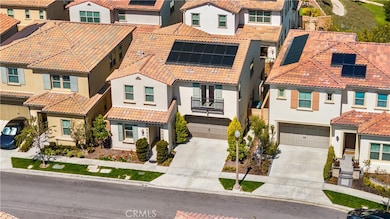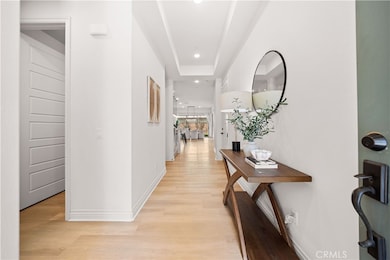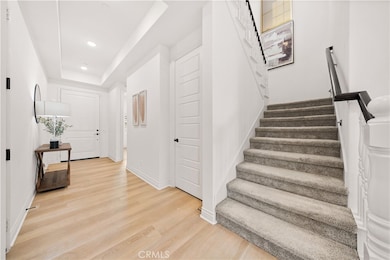
103 Wanderer Trabuco Canyon, CA 92618
Portola Springs NeighborhoodEstimated payment $17,973/month
Highlights
- Solar Power System
- Dual Staircase
- Clubhouse
- Loma Ridge Elementary School Rated A
- Mountain View
- 4-minute walk to Plateau Park
About This Home
Discover refined luxury in Southern California’s HOTSPOT Irvine destination, Portola Springs—Our PRIVATE Elderberry Collection Residence is situated on a PRIVATE LOT PREMIUM with direct access to the walking trail and features 4BD (One Main Level Suite) 4.5BA (Two Main Level), plus an Upstairs Loft, Driveway, and approx. 3000 Sq. Ft of decadent interior indulgence! The home offers uncommon experiences at every turn including FULLY PAID-OFF SOLAR PANELS, Electric Car Charger, High Ceilings, Built-In Fireplace, Deluxe Custom Fitted Plantation Shutters, Custom Interior Paint, White Cabinetry, and LED Recessed Lighting! Chef-inspired gourmet kitchen with Granite Countertops & FULL Backsplash, Expansive Kitchen Island, Walk-In Pantry, Water Filtration System, and FULL Stainless Steel Appliance Package (Including Built-In Refrigerator & Double Oven)! A lifestyle opportunity for outdoor living— EXTREME PRIVACY & HILLSIDE VIEWS, Outdoor California Room, Professional Pavers, and Professional Landscaping! Enjoy world-class amenities exclusive to residents --parks, full court basketball, pool, spa, clubroom, and BBQ picnic destinations. Award-winning Irvine unified school district (zoned Portola High School) and just minutes from dining destinations at the Woodbury Shopping Center, Five Points Amphitheater, Wild Rivers Water Park, Irvine Spectrum, John Wayne Airport, Kaiser Permanente, and nearby connecting freeways ( I-5, 241, 133, & 73)!
Home Details
Home Type
- Single Family
Est. Annual Taxes
- $28,924
Year Built
- Built in 2018
Lot Details
- 3,600 Sq Ft Lot
- Density is 6-10 Units/Acre
HOA Fees
- $170 Monthly HOA Fees
Parking
- 2 Car Attached Garage
- Parking Available
- Front Facing Garage
- Driveway
Property Views
- Mountain
- Hills
Home Design
- Spanish Architecture
- Planned Development
- Slab Foundation
Interior Spaces
- 2,985 Sq Ft Home
- 1-Story Property
- Dual Staircase
- Shutters
- Living Room with Fireplace
- Loft
Kitchen
- Walk-In Pantry
- Double Oven
- Electric Oven
- Six Burner Stove
- Built-In Range
- Dishwasher
- Built-In Trash or Recycling Cabinet
Flooring
- Carpet
- Vinyl
Bedrooms and Bathrooms
- 4 Bedrooms | 3 Main Level Bedrooms
Laundry
- Laundry Room
- Dryer
- Washer
Schools
- Portola High School
Additional Features
- Solar Power System
- Suburban Location
- Central Heating and Cooling System
Listing and Financial Details
- Tax Lot 46
- Tax Tract Number 17968
- Assessor Parcel Number 59125132
- $5,000 per year additional tax assessments
- Seller Considering Concessions
Community Details
Overview
- Elderberry Association, Phone Number (949) 833-2600
- Foothills
- Mountainous Community
Amenities
- Clubhouse
Recreation
- Community Playground
- Community Pool
- Park
- Dog Park
- Hiking Trails
- Bike Trail
Map
Home Values in the Area
Average Home Value in this Area
Tax History
| Year | Tax Paid | Tax Assessment Tax Assessment Total Assessment is a certain percentage of the fair market value that is determined by local assessors to be the total taxable value of land and additions on the property. | Land | Improvement |
|---|---|---|---|---|
| 2024 | $28,924 | $2,337,000 | $1,569,504 | $767,496 |
| 2023 | $18,783 | $1,377,735 | $710,722 | $667,013 |
| 2022 | $18,506 | $1,350,721 | $696,786 | $653,935 |
| 2021 | $18,231 | $1,324,237 | $683,124 | $641,113 |
| 2020 | $18,093 | $1,310,659 | $676,119 | $634,540 |
| 2019 | $17,215 | $1,195,529 | $822,273 | $373,256 |
| 2018 | $2,542 | $3,149 | $3,149 | $0 |
| 2017 | $671 | $3,088 | $3,088 | $0 |
Property History
| Date | Event | Price | Change | Sq Ft Price |
|---|---|---|---|---|
| 03/21/2025 03/21/25 | For Sale | $2,758,000 | 0.0% | $924 / Sq Ft |
| 12/07/2023 12/07/23 | Rented | $6,700 | 0.0% | -- |
| 11/13/2023 11/13/23 | Price Changed | $6,700 | 0.0% | $2 / Sq Ft |
| 10/20/2023 10/20/23 | Sold | $2,337,000 | 0.0% | $783 / Sq Ft |
| 10/17/2023 10/17/23 | For Rent | $6,995 | 0.0% | -- |
| 09/18/2023 09/18/23 | Off Market | $2,337,000 | -- | -- |
| 09/18/2023 09/18/23 | Pending | -- | -- | -- |
| 08/28/2023 08/28/23 | For Sale | $2,398,888 | +2.6% | $804 / Sq Ft |
| 08/21/2023 08/21/23 | Off Market | $2,337,000 | -- | -- |
| 08/08/2023 08/08/23 | For Sale | $2,398,888 | -- | $804 / Sq Ft |
Deed History
| Date | Type | Sale Price | Title Company |
|---|---|---|---|
| Grant Deed | $2,337,000 | California Title Company | |
| Grant Deed | $1,285,000 | First American Title Company | |
| Grant Deed | $8,223,000 | First American Title Co |
Mortgage History
| Date | Status | Loan Amount | Loan Type |
|---|---|---|---|
| Previous Owner | $1,075,000 | New Conventional | |
| Previous Owner | $200 | Commercial |
Similar Homes in the area
Source: California Regional Multiple Listing Service (CRMLS)
MLS Number: OC25061867
APN: 591-251-32
