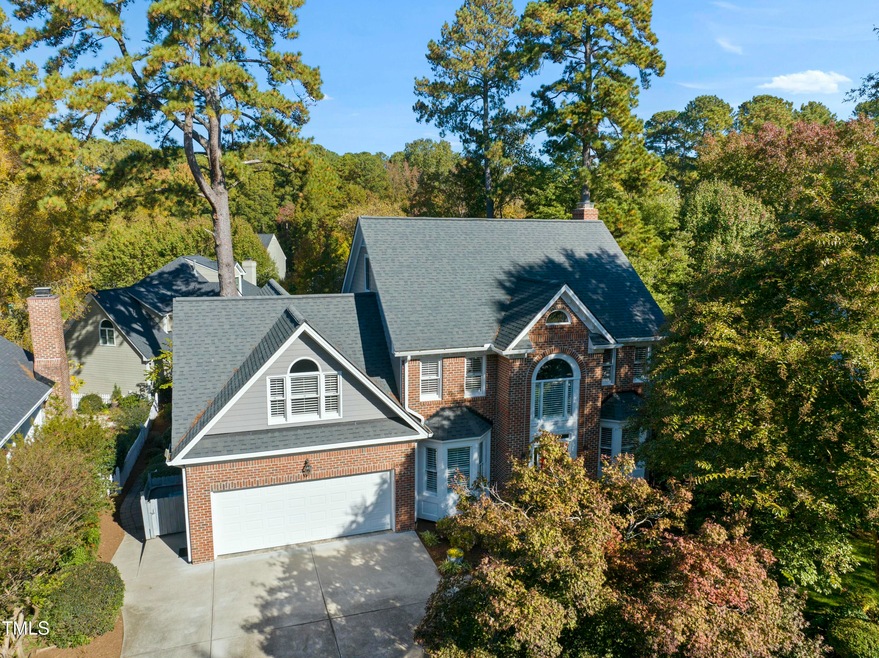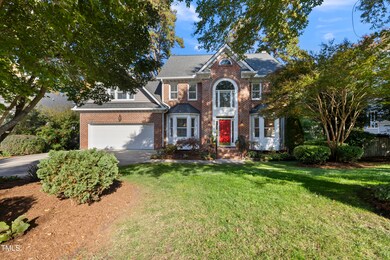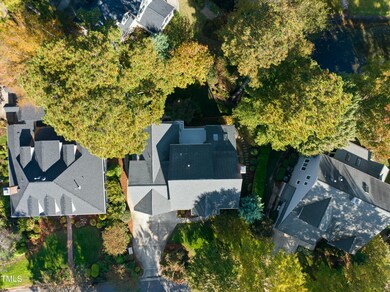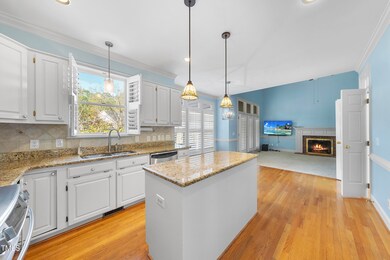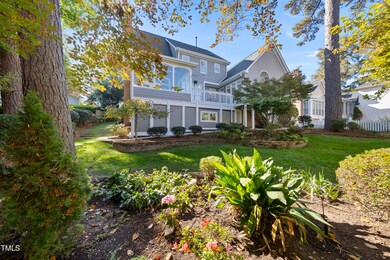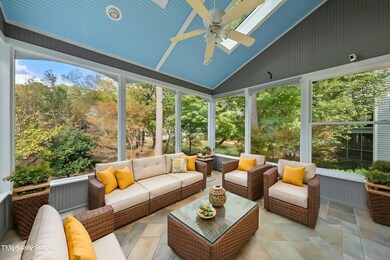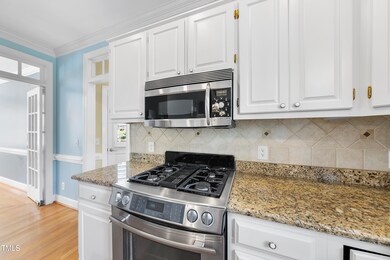
103 Waterloo Station Dr Cary, NC 27513
Preston NeighborhoodHighlights
- Finished Room Over Garage
- Pond View
- Traditional Architecture
- Weatherstone Elementary School Rated A
- Deck
- 4-minute walk to Preston Village Playground
About This Home
As of February 2025Preston, First Floor Primary Bdrm! 4 bedroom home boasts over 2900 sq ft Original Owner on Preston Pond. Featuring a main floor Primary Suite, 3 addtl bedrooms along with a spacious bonus room on the second floor, third floor is a Huge walk up attic space. The Open kitchen w stainless appliances, granite counters, gas cook stove, flows into the family room which then leads to the 3 season sunroom and the large deck. The main floor showcases hardwood floors and plantation shutters. Fresh interior paint enhances the inviting atmosphere. Nestled on a cul-de-sac the property offers a beautifully landscaped yard on Preston Pond. Additional highlights, Workshop under deck w storage, vaulted ceilings, separate Dining room, a versatile living/office room, all adorned with plantation shutters, landscaped yard with a sprinkler system. Roof replaced 2018.
Home Details
Home Type
- Single Family
Est. Annual Taxes
- $7,309
Year Built
- Built in 1992
Lot Details
- 10,019 Sq Ft Lot
- Lot Dimensions are 69x120x98x127
- South Facing Home
- Front and Back Yard Sprinklers
- Landscaped with Trees
- Back and Front Yard
HOA Fees
- $36 Monthly HOA Fees
Parking
- 2 Car Attached Garage
- Finished Room Over Garage
- Front Facing Garage
- Garage Door Opener
- Private Driveway
- 4 Open Parking Spaces
Home Design
- Traditional Architecture
- Brick Veneer
- Concrete Foundation
- Block Foundation
- Shingle Roof
- Masonite
Interior Spaces
- 2,967 Sq Ft Home
- 3-Story Property
- Bookcases
- Ceiling Fan
- Skylights
- Recessed Lighting
- Fireplace With Glass Doors
- Screen For Fireplace
- Gas Log Fireplace
- Plantation Shutters
- Entrance Foyer
- Family Room with Fireplace
- Living Room
- Dining Room
- Bonus Room
- Sun or Florida Room
- Utility Room
- Pond Views
Kitchen
- Eat-In Kitchen
- Self-Cleaning Convection Oven
- Gas Cooktop
- Down Draft Cooktop
- Microwave
- Dishwasher
- Stainless Steel Appliances
- Kitchen Island
- Granite Countertops
Flooring
- Wood
- Carpet
- Ceramic Tile
Bedrooms and Bathrooms
- 4 Bedrooms
- Primary Bedroom on Main
- Double Vanity
- Bathtub with Shower
Laundry
- Laundry Room
- Laundry on main level
- Electric Dryer Hookup
Attic
- Attic Floors
- Permanent Attic Stairs
Basement
- Exterior Basement Entry
- Workshop
- Crawl Space
- Basement Storage
Outdoor Features
- Deck
- Glass Enclosed
Schools
- Weatherstone Elementary School
- West Cary Middle School
- Green Hope High School
Utilities
- Cooling System Powered By Gas
- Multiple cooling system units
- Central Heating and Cooling System
- Natural Gas Connected
- Tankless Water Heater
- Septic System
- Cable TV Available
Listing and Financial Details
- Home warranty included in the sale of the property
- Assessor Parcel Number 0744669361
Community Details
Overview
- Association fees include storm water maintenance
- Cas Association, Phone Number (919) 367-7711
- Built by Glenbrooke Inc
- Preston Subdivision
Recreation
- Community Playground
- Community Pool
- Park
Map
Home Values in the Area
Average Home Value in this Area
Property History
| Date | Event | Price | Change | Sq Ft Price |
|---|---|---|---|---|
| 02/14/2025 02/14/25 | Sold | $885,000 | -2.7% | $298 / Sq Ft |
| 01/14/2025 01/14/25 | Pending | -- | -- | -- |
| 01/01/2025 01/01/25 | Price Changed | $910,000 | -3.7% | $307 / Sq Ft |
| 11/07/2024 11/07/24 | For Sale | $945,000 | -- | $319 / Sq Ft |
Tax History
| Year | Tax Paid | Tax Assessment Tax Assessment Total Assessment is a certain percentage of the fair market value that is determined by local assessors to be the total taxable value of land and additions on the property. | Land | Improvement |
|---|---|---|---|---|
| 2024 | $7,309 | $869,245 | $295,000 | $574,245 |
| 2023 | $5,125 | $509,441 | $145,000 | $364,441 |
| 2022 | $4,934 | $509,441 | $145,000 | $364,441 |
| 2021 | $4,834 | $509,441 | $145,000 | $364,441 |
| 2020 | $4,860 | $509,441 | $145,000 | $364,441 |
| 2019 | $4,839 | $450,084 | $132,000 | $318,084 |
| 2018 | $4,541 | $450,084 | $132,000 | $318,084 |
| 2017 | $4,363 | $450,084 | $132,000 | $318,084 |
| 2016 | $4,298 | $439,208 | $132,000 | $307,208 |
| 2015 | $4,194 | $423,937 | $120,000 | $303,937 |
| 2014 | $3,954 | $423,937 | $120,000 | $303,937 |
Mortgage History
| Date | Status | Loan Amount | Loan Type |
|---|---|---|---|
| Open | $708,000 | New Conventional | |
| Closed | $708,000 | New Conventional | |
| Previous Owner | $400,000 | Credit Line Revolving | |
| Previous Owner | $387,000 | Credit Line Revolving | |
| Previous Owner | $307,000 | New Conventional | |
| Previous Owner | $315,000 | New Conventional | |
| Previous Owner | $150,000 | Unknown | |
| Previous Owner | $207,550 | Fannie Mae Freddie Mac | |
| Previous Owner | $214,000 | Unknown |
Deed History
| Date | Type | Sale Price | Title Company |
|---|---|---|---|
| Warranty Deed | $885,000 | None Listed On Document | |
| Warranty Deed | $885,000 | None Listed On Document | |
| Interfamily Deed Transfer | -- | Attorney | |
| Deed | $220,000 | -- |
Similar Homes in the area
Source: Doorify MLS
MLS Number: 10061778
APN: 0744.02-66-9361-000
- 113 Preston Pines Dr
- 100 Burlingame Way
- 110 Ethans Glen Ct
- 102 Preston Pines Dr
- 416 Calderbank Way
- 205 Lippershey Ct
- 101 Preston Arbor Ln
- 104 Deerwalk Ct
- 112 Natchez Ct
- 325 Hogans Valley Way
- 102 Legault Dr
- 737 Crabtree Crossing Pkwy
- 222 Creststone Dr
- 104 Dallavia Ct
- 104 E Seve Ct
- 3001 Valleystone Dr
- 111 N Coslett Ct
- 102 Kamprath Place
- 105 Guldahl Ct
- 102 Shepton Dr
