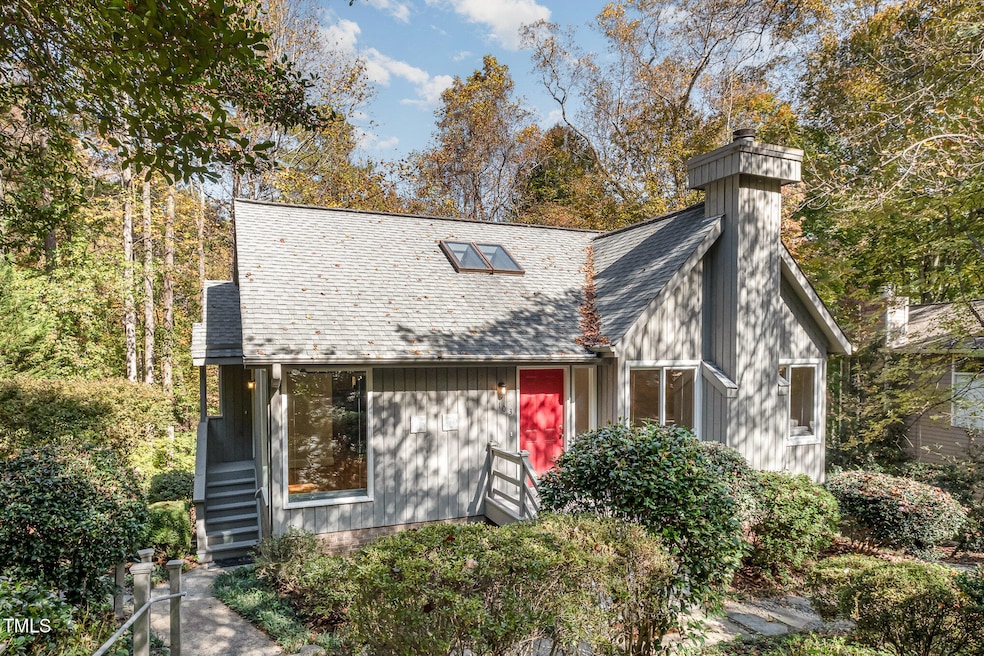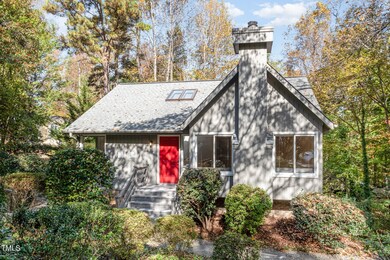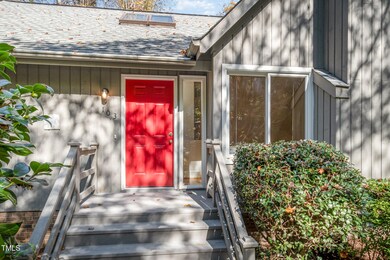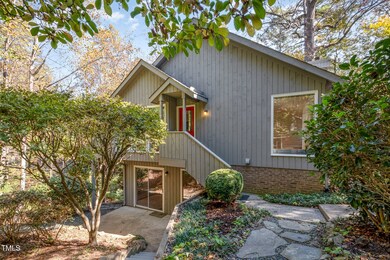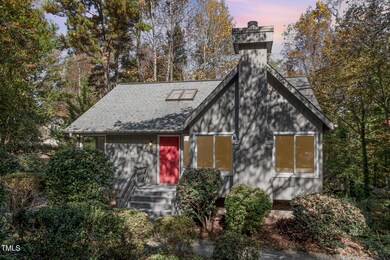
103 Westbury Ct Chapel Hill, NC 27516
Highlights
- Deck
- Contemporary Architecture
- Wood Flooring
- Culbreth Middle School Rated A
- Cathedral Ceiling
- Main Floor Primary Bedroom
About This Home
As of February 2025A gardener's paradise. This contemporary home is located minutes from parks, shopping, schools, UNC, and main travel routes. While the home is nestled in a thriving neighborhood, mature landscaping and its corner lot location add privacy and limits views of surrounding homes. The gardens consist of shrubs, flowers and specimen trees. As visitors approach the home, they are greeted by a terraced garden. The terracing continues throughout the yard. Once inside, many large windows and high ceilings fill the home with natural light. The living room boasts a soaring ceiling and wood-burning fireplace. Opposite the living room is the dining area. A large kitchen boasts ample cabinetry, spacious counters, a gas range, and a pantry. Access to the large deck, with views of the treetops, is through the kitchen. Also located on the main level is the primary bedroom suite. This suite includes its own bath and two closets. The primary bedroom suite also has access to the deck. On the lower level are found two additional bedrooms. Each bedroom has at least one large closet. The large family room, with access to the patio, is also located on this level. A generously-sized laundry room and full bath are also found on the lower level. Much of the interior of the home has been freshly painted and new carpet has been installed in the lower bedrooms. This home has much to offer including great living spaces, a lovingly-maintained garden, and exceptional outdoor areas.
Home Details
Home Type
- Single Family
Est. Annual Taxes
- $5,386
Year Built
- Built in 1984
Lot Details
- 0.34 Acre Lot
- Cul-De-Sac
- Landscaped
- Corner Lot
- Garden
HOA Fees
- $6 Monthly HOA Fees
Home Design
- Contemporary Architecture
- Transitional Architecture
- Brick Veneer
- Slab Foundation
- Asphalt Roof
- Wood Siding
Interior Spaces
- 2-Story Property
- Cathedral Ceiling
- Wood Burning Fireplace
- Entrance Foyer
- Family Room
- Living Room with Fireplace
- Dining Room
Kitchen
- Eat-In Kitchen
- Gas Range
- Range Hood
- Microwave
- Ice Maker
- Dishwasher
Flooring
- Wood
- Carpet
- Laminate
- Tile
- Vinyl
Bedrooms and Bathrooms
- 3 Bedrooms
- Primary Bedroom on Main
- Dual Closets
- Bathtub with Shower
Laundry
- Laundry Room
- Laundry on lower level
- Dryer
- Washer
Finished Basement
- Heated Basement
- Walk-Out Basement
- Interior and Exterior Basement Entry
- Natural lighting in basement
Parking
- 2 Parking Spaces
- 2 Open Parking Spaces
- Off-Street Parking
Outdoor Features
- Deck
- Patio
- Outdoor Storage
- Rain Gutters
Schools
- Northside Elementary School
- Grey Culbreth Middle School
- Carrboro High School
Utilities
- Forced Air Heating and Cooling System
- Water Heater
Community Details
- Association fees include unknown
- Southbridge Estates HOA
- Southbridge Estates Subdivision
Listing and Financial Details
- Assessor Parcel Number 9787-09-6751
Map
Home Values in the Area
Average Home Value in this Area
Property History
| Date | Event | Price | Change | Sq Ft Price |
|---|---|---|---|---|
| 02/13/2025 02/13/25 | Sold | $565,000 | +0.9% | $294 / Sq Ft |
| 01/12/2025 01/12/25 | Pending | -- | -- | -- |
| 10/31/2024 10/31/24 | For Sale | $560,000 | -- | $291 / Sq Ft |
Tax History
| Year | Tax Paid | Tax Assessment Tax Assessment Total Assessment is a certain percentage of the fair market value that is determined by local assessors to be the total taxable value of land and additions on the property. | Land | Improvement |
|---|---|---|---|---|
| 2024 | $5,386 | $313,300 | $150,000 | $163,300 |
| 2023 | $5,241 | $313,300 | $150,000 | $163,300 |
| 2022 | $5,025 | $313,300 | $150,000 | $163,300 |
| 2021 | $4,961 | $313,300 | $150,000 | $163,300 |
| 2020 | $5,069 | $301,000 | $150,000 | $151,000 |
| 2018 | $4,953 | $301,000 | $150,000 | $151,000 |
| 2017 | $4,601 | $301,000 | $150,000 | $151,000 |
| 2016 | $4,601 | $275,796 | $94,836 | $180,960 |
| 2015 | $4,601 | $275,796 | $94,836 | $180,960 |
| 2014 | $4,558 | $275,796 | $94,836 | $180,960 |
Mortgage History
| Date | Status | Loan Amount | Loan Type |
|---|---|---|---|
| Open | $320,000 | New Conventional | |
| Closed | $320,000 | New Conventional |
Deed History
| Date | Type | Sale Price | Title Company |
|---|---|---|---|
| Warranty Deed | $565,000 | None Listed On Document | |
| Warranty Deed | $565,000 | None Listed On Document | |
| Deed | $99,300 | -- |
Similar Homes in the area
Source: Doorify MLS
MLS Number: 10060954
APN: 9787096751
- 201 Adams Way
- 417 Westbury Dr
- 415 Westbury Dr
- 260 Culbreth Rd
- 101 Overlake Dr
- 102 Westside Dr
- 112 Old Bridge Ln
- 107 Westside Dr
- 507 Parkside Cir
- 303 Smith Level Rd Unit E32
- 409 Parkside Cir
- 403 Brookgreen Dr
- 915 Edgewater Cir
- 216 Copper Beech Ct
- 700 Market St Unit 214
- 402 Westwood Dr
- 703 Copperline Dr Unit 301
- 107 Creel St
- 124 Friar Ln
- 708 Copperline Dr Unit 101
