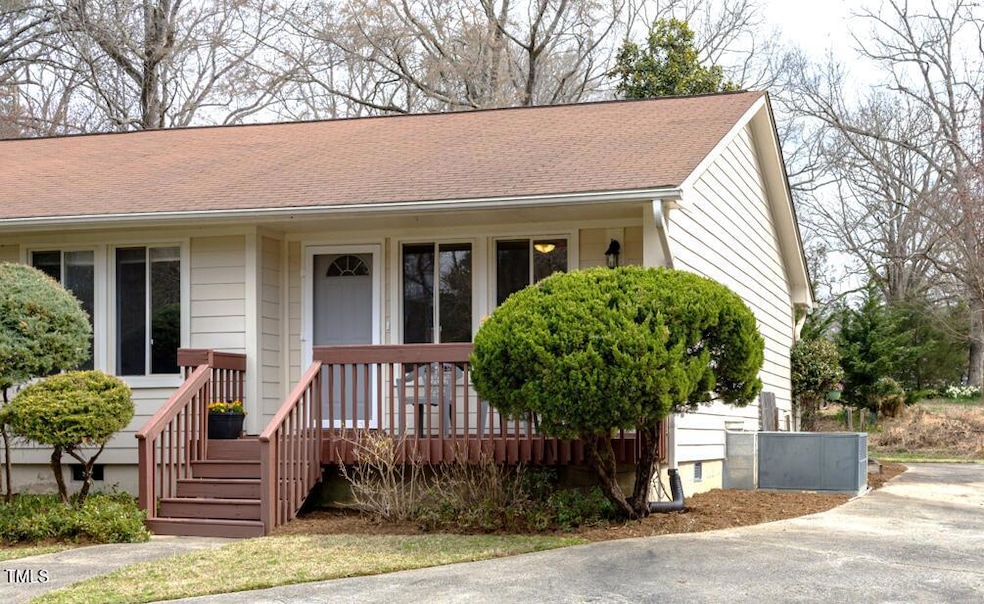103 Westview Dr Unit D Carrboro, NC 27510
Outlying Carrboro NeighborhoodEstimated payment $2,300/month
Highlights
- Open Floorplan
- Deck
- Wood Flooring
- Carrboro Elementary School Rated A
- Traditional Architecture
- End Unit
About This Home
Unit D - Ready to settle into the friendly eclectic community of Carrboro? This condo features a warm and inviting interior with hardwood floors, abundant natural light, and a large kitchen with eating bar open to the spacious living /dining room area. This move-in ready condo is located in easy walking and biking distance from everywhere you want to be in Carrboro. It is part of a group of condos built in a circle around a grassy common picnic / play area shared with deer, two red tail hawks and lovely song birds. The condo has a west facing front porch for relaxing sunset viewing and a big back deck for entertaining, plus two raised garden beds encouraging outdoor activity. An automated irrigation system pipes water to flower pots and the raised gardens making maintenance a breeze. The unit includes stainless steel kitchen appliances, a washer and dryer and multiple modern updated light fixtures and a ceiling fan. There is a 5 ft x 10 ft outdoor storage room accessible from the back deck. Chapel Hill and UNC are accessible by the nearby bus stop or a quick bike or car ride. It's pretty much everything you need in an outstanding location.
Property Details
Home Type
- Multi-Family
Est. Annual Taxes
- $3,402
Year Built
- Built in 1979 | Remodeled
Lot Details
- End Unit
- 1 Common Wall
- Cul-De-Sac
- West Facing Home
- Many Trees
- Garden
HOA Fees
- $290 Monthly HOA Fees
Home Design
- Duplex
- Traditional Architecture
- Raised Foundation
- Block Foundation
- Batts Insulation
- Asbestos Shingle Roof
Interior Spaces
- 882 Sq Ft Home
- 1-Story Property
- Open Floorplan
- Bar
- Woodwork
- Smooth Ceilings
- Ceiling Fan
- Track Lighting
- Sliding Doors
- L-Shaped Dining Room
- Storage
Kitchen
- Eat-In Kitchen
- Electric Oven
- Self-Cleaning Oven
- Cooktop with Range Hood
- Microwave
- Dishwasher
- Stainless Steel Appliances
- Disposal
Flooring
- Wood
- Luxury Vinyl Tile
- Vinyl
Bedrooms and Bathrooms
- 2 Bedrooms
- Dual Closets
- 1 Full Bathroom
- Primary bathroom on main floor
- Bathtub with Shower
Laundry
- Laundry Room
- Laundry on main level
- Dryer
- Washer
Unfinished Basement
- Exterior Basement Entry
- Sump Pump
- Crawl Space
Parking
- 2 Parking Spaces
- Off-Street Parking
Accessible Home Design
- Walker Accessible Stairs
- Accessible Electrical and Environmental Controls
Eco-Friendly Details
- Smart Irrigation
Outdoor Features
- Deck
- Exterior Lighting
- Outdoor Storage
- Rain Gutters
- Front Porch
Schools
- Carrboro Elementary School
- Mcdougle Middle School
- Chapel Hill High School
Utilities
- Forced Air Heating and Cooling System
- Gas Water Heater
- High Speed Internet
Listing and Financial Details
- Assessor Parcel Number 9778379677.010
Community Details
Overview
- Association fees include insurance, ground maintenance, maintenance structure, pest control, road maintenance, sewer, storm water maintenance
- Sylvia Square Hoa, Cedar Mgmt Group Association, Phone Number (704) 644-8808
- Sylvia Square Subdivision
- Maintained Community
- Community Parking
Recreation
- Park
Additional Features
- Picnic Area
- Resident Manager or Management On Site
Map
Home Values in the Area
Average Home Value in this Area
Tax History
| Year | Tax Paid | Tax Assessment Tax Assessment Total Assessment is a certain percentage of the fair market value that is determined by local assessors to be the total taxable value of land and additions on the property. | Land | Improvement |
|---|---|---|---|---|
| 2024 | $3,317 | $184,900 | $0 | $184,900 |
| 2023 | $3,260 | $184,900 | $0 | $184,900 |
| 2022 | $2,933 | $166,900 | $0 | $166,900 |
| 2021 | $2,913 | $166,900 | $0 | $166,900 |
| 2020 | $2,854 | $157,100 | $0 | $157,100 |
| 2018 | $2,794 | $157,100 | $0 | $157,100 |
| 2017 | $3,050 | $157,100 | $0 | $157,100 |
| 2016 | $3,050 | $175,638 | $45,298 | $130,340 |
| 2015 | $3,050 | $175,638 | $45,298 | $130,340 |
| 2014 | -- | $175,638 | $45,298 | $130,340 |
Property History
| Date | Event | Price | Change | Sq Ft Price |
|---|---|---|---|---|
| 04/05/2025 04/05/25 | Pending | -- | -- | -- |
| 03/15/2025 03/15/25 | For Sale | $309,500 | -- | $351 / Sq Ft |
Deed History
| Date | Type | Sale Price | Title Company |
|---|---|---|---|
| Warranty Deed | $165,000 | None Available | |
| Interfamily Deed Transfer | -- | None Available |
Mortgage History
| Date | Status | Loan Amount | Loan Type |
|---|---|---|---|
| Open | $132,000 | Adjustable Rate Mortgage/ARM |
Source: Doorify MLS
MLS Number: 10082556
APN: 9778379677.010
- 121 Westview Dr Unit 43
- 121 Westview Dr Unit 106
- 202 High St
- 502 W Poplar Ave Unit C2
- 1205 W Main St
- 100 Oleander Rd
- 1200 W Main St
- 105 Mary St
- 300 Nc 54 Unit E3
- 300 Nc 54 Unit E2
- 103 Inara Ct
- 114 Glosson Cir
- 105 Fidelity St Unit B24
- 0 Alabama Ave Unit 100497753
- 103 Morningside Dr
- 501 Jones Ferry Rd Unit 10
- 501 Jones Ferry Rd Unit D12
- 102 Watters Rd
- 212 Blueridge Rd
- 203 Prince St







