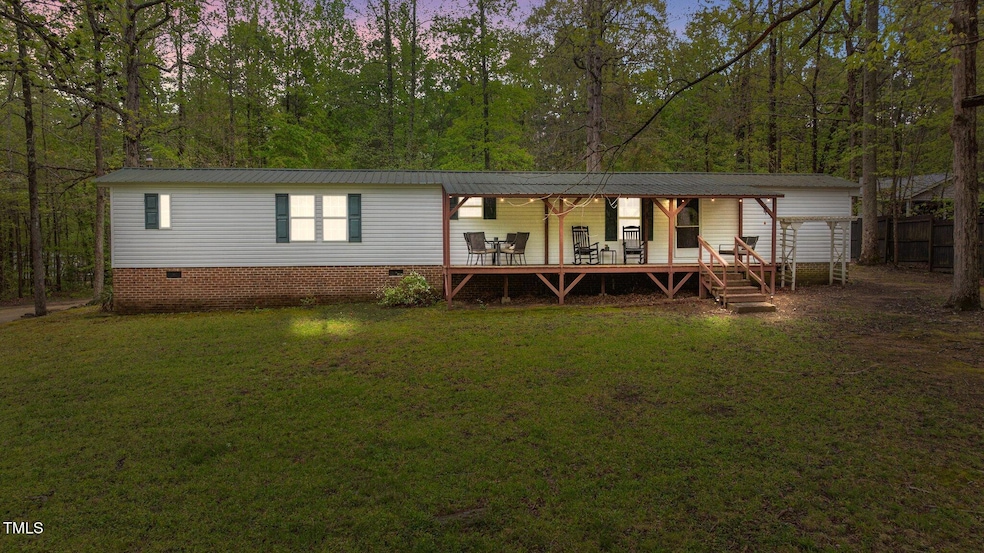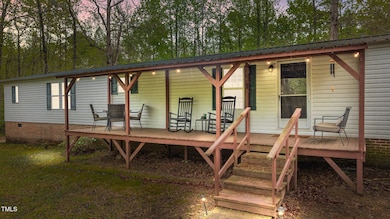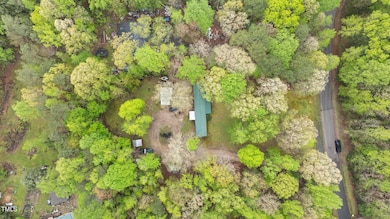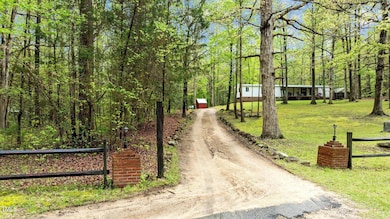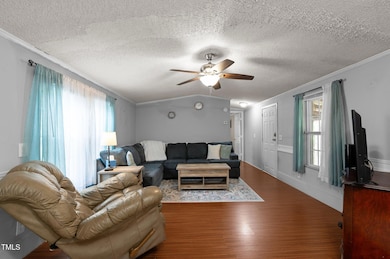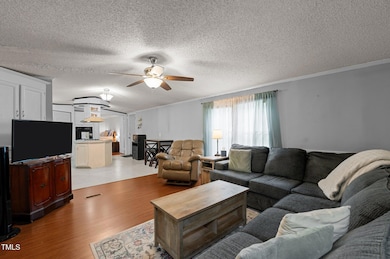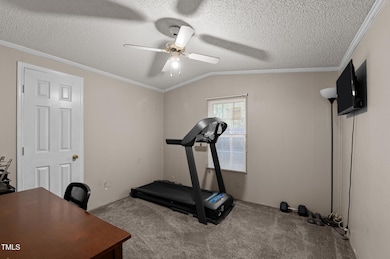
103 Winn Dr Louisburg, NC 27549
Youngsville NeighborhoodEstimated payment $1,129/month
Highlights
- 1.7 Acre Lot
- Private Lot
- Vaulted Ceiling
- Open Floorplan
- Wooded Lot
- Whirlpool Bathtub
About This Home
Charming 2BR/2BA Home on 1.70 Acres in Louisburg!
Welcome to 103 Winn Drive — a well maintained home nestled on a spacious 1.70-acre homesite with a huge yard, covered front porch, and covered rear deck, perfect for gatherings with family and friends! This 1011 sq ft home features updates including a new metal roof (2016), windows (2016), new well pump, and new water heater (2025).
The kitchen is packed with charm and functionality — featuring crown molding, a cozy eat-in area, white raised panel cabinets with brushed nickel pulls, island with electric cooktop and vented range hood, built-in wall oven, and a double sink overlooking the frontyard.
The spacious family room offers vaulted ceilings, laminate flooring, crown molding, built-in corner cabinet, and is open to the kitchen, creating an easy flow.
Retreat to the owner's bedroom featuring a double door entry, laminate flooring, vaulted ceiling, crown molding, dual closets with wood shelving, and a luxurious bath with jetted soaking tub, walk-in shower, separate vanities, and two linen closets.
Bedroom 2 offers plush carpet, ceiling fan, and a closet with wood shelving. The hall bath includes vinyl tile flooring, single vanity, and a tub/shower combo.
Two detached sheds add incredible storage and workspace: 12x8 shed and a 16x14.5 wired shed.
Don't miss your chance to enjoy peaceful country living with modern conveniences — just a short trip to Youngsville, Louisburg, Wake Forest and Raleigh!
Property Details
Home Type
- Manufactured Home
Est. Annual Taxes
- $660
Year Built
- Built in 1992
Lot Details
- 1.7 Acre Lot
- Property fronts a private road
- Private Lot
- Wooded Lot
- Landscaped with Trees
- Front Yard
HOA Fees
- $15 Monthly HOA Fees
Home Design
- Brick Foundation
- Permanent Foundation
- Metal Roof
- Vinyl Siding
Interior Spaces
- 1,011 Sq Ft Home
- 1-Story Property
- Open Floorplan
- Crown Molding
- Vaulted Ceiling
- Ceiling Fan
- Window Screens
- Family Room
- Fire and Smoke Detector
Kitchen
- Eat-In Kitchen
- Electric Cooktop
- Kitchen Island
Flooring
- Carpet
- Laminate
- Vinyl
Bedrooms and Bathrooms
- 2 Bedrooms
- Dual Closets
- 2 Full Bathrooms
- Whirlpool Bathtub
- Bathtub with Shower
- Walk-in Shower
Laundry
- Laundry Room
- Electric Dryer Hookup
Parking
- 2 Parking Spaces
- Private Driveway
- 2 Open Parking Spaces
Outdoor Features
- Covered patio or porch
- Separate Outdoor Workshop
Schools
- Royal Elementary School
- Cedar Creek Middle School
- Franklinton High School
Mobile Home
- Manufactured Home
Utilities
- Central Heating and Cooling System
- Vented Exhaust Fan
- Well
- ENERGY STAR Qualified Water Heater
- Septic Tank
- High Speed Internet
Community Details
- Association fees include road maintenance
- Fox Ridge Association, Phone Number (919) 556-7957
- Fox Ridge Farms Subdivision
Listing and Financial Details
- Assessor Parcel Number 002792
Map
Home Values in the Area
Average Home Value in this Area
Property History
| Date | Event | Price | Change | Sq Ft Price |
|---|---|---|---|---|
| 04/12/2025 04/12/25 | For Sale | $190,000 | -- | $188 / Sq Ft |
Similar Homes in Louisburg, NC
Source: Doorify MLS
MLS Number: 10089107
- 10 Shearin Ln
- 104 N Creek Dr
- 150 S Creek Dr
- 107 High Rock Dr
- 50 Teal Dr
- 125 Teal Dr
- 40 Poplar Bark Dr
- 93 Clifton Pond Rd
- 195 Crooked Creek Run
- 20 Granite Falls Way
- 15 Granite Falls Way
- 803 Flat Rock Church Rd
- 160 Scenic Rock Dr
- 135 Scenic Rock Dr
- 145 Scenic Rock Dr
- 165 Scenic Rock Dr
- 155 Scenic Rock Dr
- 95 Scenic Rock Dr
- 75 Scenic Rock Dr
- 25 Eastwind Rd
