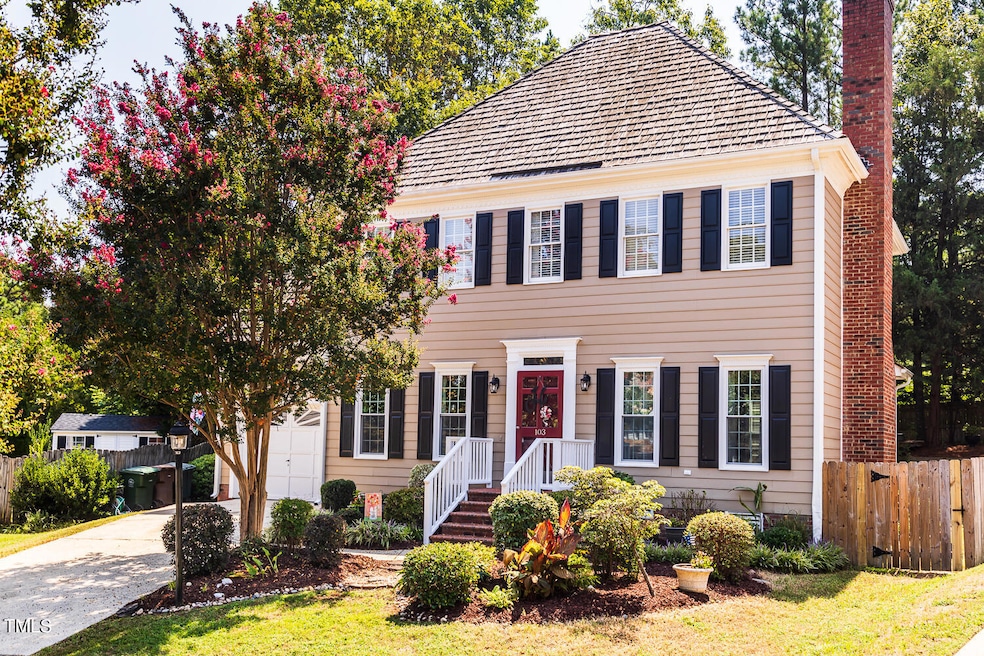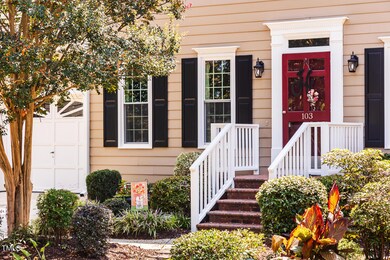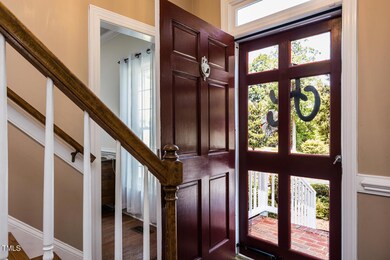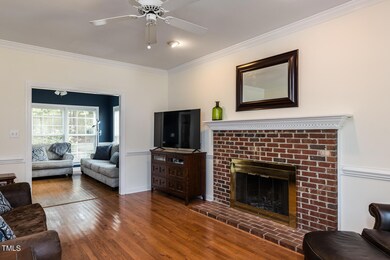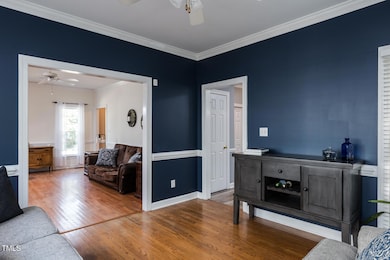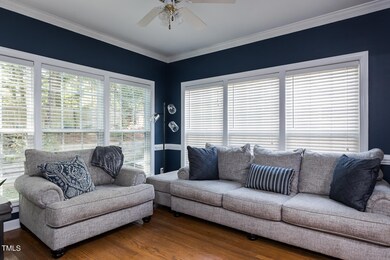
103 Wintermist Dr Cary, NC 27513
West Cary NeighborhoodHighlights
- Deck
- Wooded Lot
- Transitional Architecture
- Laurel Park Elementary Rated A
- Vaulted Ceiling
- Engineered Wood Flooring
About This Home
As of October 2024Drive up and feel the charm of this spectacular, cul-de-sac home, located in the heart of Cary! Minutes from Bond Park, YMCA, downtown and the amenities you have grown to love, this home checks all the boxes. If you have been looking for quite some time, your search is over. This price point is hard to find in this location. Inside be greeted with an updated kitchen with island, separate dining room and TWO gathering areas! Never miss a conversation! Updated interior paint. Partially refinished floors. The upstairs welcomes 3 bedrooms, a bonus room with closet AND an unfinished walk-up attic that is just waiting for your creativity to make your own. Many warm touches throughout. Relax with the trees in the fenced backyard in one of the many outdoor areas. Incredible backyard privacy. Storage shed. Welcome home!
Home Details
Home Type
- Single Family
Est. Annual Taxes
- $3,696
Year Built
- Built in 1992
Lot Details
- 9,148 Sq Ft Lot
- Cul-De-Sac
- Gated Home
- Wood Fence
- Wooded Lot
- Many Trees
- Back Yard Fenced and Front Yard
HOA Fees
Parking
- 1 Car Attached Garage
- Private Driveway
Home Design
- Transitional Architecture
- Traditional Architecture
- Permanent Foundation
- Masonite
Interior Spaces
- 2,030 Sq Ft Home
- 2-Story Property
- Built-In Features
- Bookcases
- Crown Molding
- Tray Ceiling
- Smooth Ceilings
- Vaulted Ceiling
- Ceiling Fan
- Chandelier
- Sliding Doors
- Entrance Foyer
- Family Room with Fireplace
- Breakfast Room
- Dining Room
- Bonus Room
- Storage
Kitchen
- Eat-In Kitchen
- Double Oven
- Free-Standing Range
- Microwave
- Dishwasher
- Stainless Steel Appliances
- Kitchen Island
- Granite Countertops
Flooring
- Engineered Wood
- Luxury Vinyl Tile
- Vinyl
Bedrooms and Bathrooms
- 3 Bedrooms
- Dual Closets
- Walk-In Closet
- Whirlpool Bathtub
- Bathtub with Shower
- Shower Only in Primary Bathroom
- Walk-in Shower
Laundry
- Laundry on main level
- Laundry in Kitchen
- Stacked Washer and Dryer
Attic
- Attic Floors
- Permanent Attic Stairs
- Unfinished Attic
Outdoor Features
- Deck
- Rain Gutters
Schools
- Laurel Park Elementary School
- Salem Middle School
- Green Hope High School
Utilities
- Forced Air Zoned Heating and Cooling System
- Gas Water Heater
Community Details
- Omega Association, Phone Number (919) 847-3003
- Charleston Association
- Carrington Subdivision
Listing and Financial Details
- Assessor Parcel Number 0743961741
Map
Home Values in the Area
Average Home Value in this Area
Property History
| Date | Event | Price | Change | Sq Ft Price |
|---|---|---|---|---|
| 10/08/2024 10/08/24 | Sold | $505,000 | -1.0% | $249 / Sq Ft |
| 09/10/2024 09/10/24 | Pending | -- | -- | -- |
| 09/05/2024 09/05/24 | For Sale | $510,000 | -- | $251 / Sq Ft |
Tax History
| Year | Tax Paid | Tax Assessment Tax Assessment Total Assessment is a certain percentage of the fair market value that is determined by local assessors to be the total taxable value of land and additions on the property. | Land | Improvement |
|---|---|---|---|---|
| 2024 | $3,696 | $438,444 | $160,000 | $278,444 |
| 2023 | $3,076 | $305,022 | $98,000 | $207,022 |
| 2022 | $2,962 | $305,022 | $98,000 | $207,022 |
| 2021 | $2,902 | $305,022 | $98,000 | $207,022 |
| 2020 | $2,918 | $305,022 | $98,000 | $207,022 |
| 2019 | $2,725 | $252,651 | $88,000 | $164,651 |
| 2018 | $2,558 | $252,651 | $88,000 | $164,651 |
| 2017 | $2,458 | $252,651 | $88,000 | $164,651 |
| 2016 | $2,421 | $252,651 | $88,000 | $164,651 |
| 2015 | $2,372 | $238,902 | $76,000 | $162,902 |
| 2014 | $2,237 | $238,902 | $76,000 | $162,902 |
Mortgage History
| Date | Status | Loan Amount | Loan Type |
|---|---|---|---|
| Previous Owner | $65,000 | Credit Line Revolving | |
| Previous Owner | $224,500 | New Conventional | |
| Previous Owner | $85,295 | Credit Line Revolving | |
| Previous Owner | $38,500 | Credit Line Revolving | |
| Previous Owner | $184,000 | New Conventional | |
| Previous Owner | $179,000 | Negative Amortization | |
| Previous Owner | $10,000 | Unknown | |
| Previous Owner | $173,700 | Unknown | |
| Previous Owner | $175,500 | No Value Available | |
| Previous Owner | $15,600 | Credit Line Revolving | |
| Previous Owner | $176,460 | VA |
Deed History
| Date | Type | Sale Price | Title Company |
|---|---|---|---|
| Warranty Deed | $505,000 | None Listed On Document | |
| Warranty Deed | $195,000 | -- | |
| Warranty Deed | $173,000 | -- |
Similar Homes in Cary, NC
Source: Doorify MLS
MLS Number: 10050692
APN: 0743.02-96-1741-000
- 117 Vicksburg Dr
- 207 Ashley Brook Ct
- 111 Test Listing Bend
- 102 Swallow Hill Ct
- 117 London Plain Ct
- 101 Tussled Ivy Way
- 206 Wagon Trail Dr
- 101 Conway Ct
- 146 Luxon Place Unit 105A
- 124 Ripley Ct
- 113 Laurel Branch Dr
- 130 Luxon Place
- 118 Trafalgar Ln
- 104 Luxon Place
- 200 Gravel Brook Ct
- 105 Colchis Ct
- 132 Wheatsbury Dr
- 104 Deep Gap Run
- 117 Gravel Brook Ct
- 201 N Knightsbridge Rd
