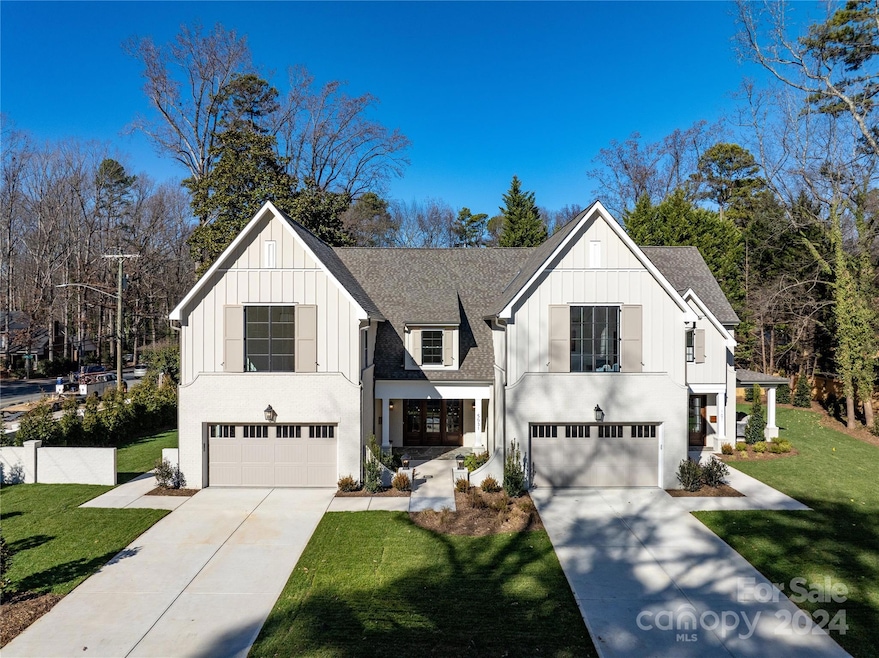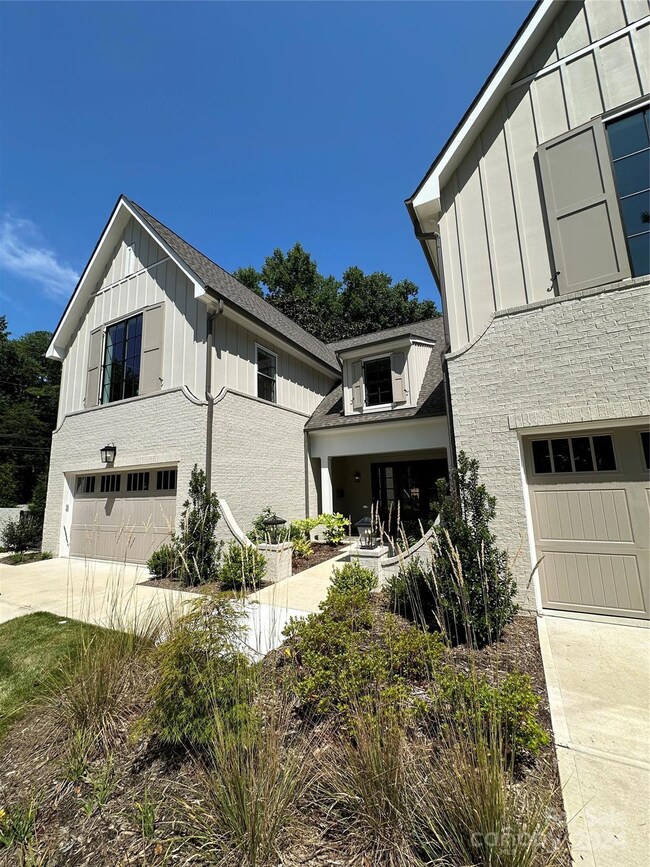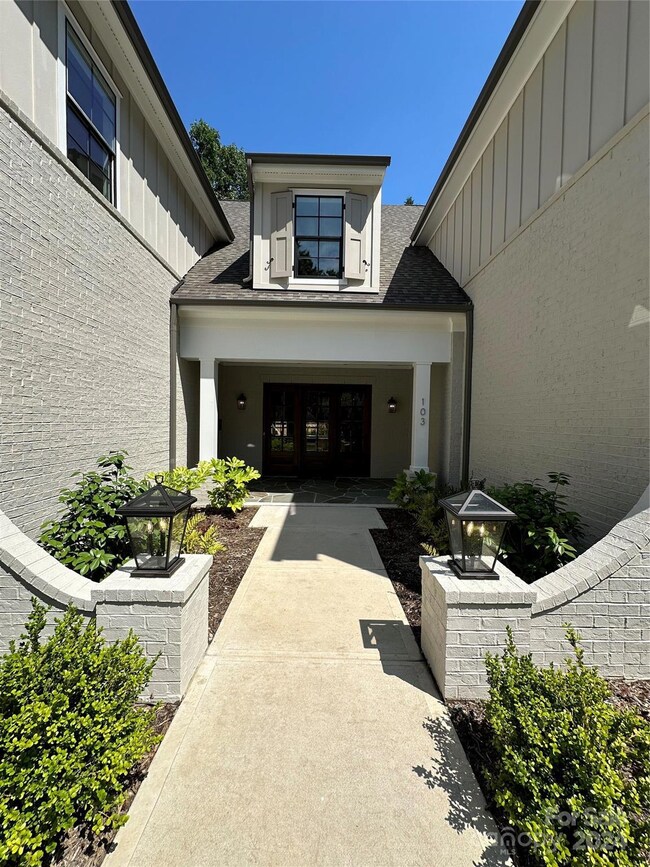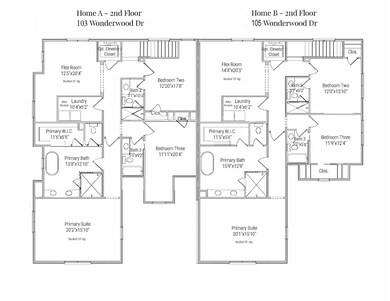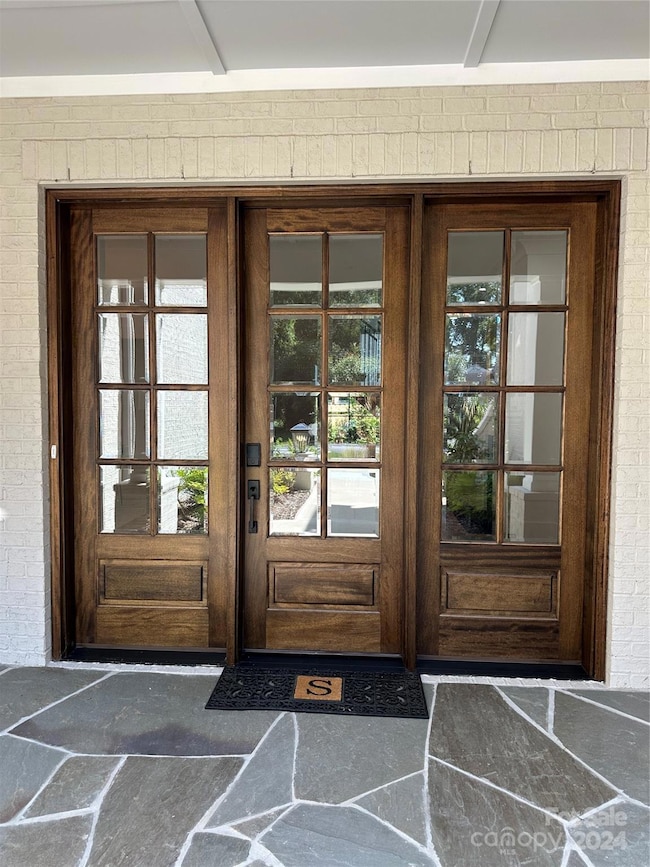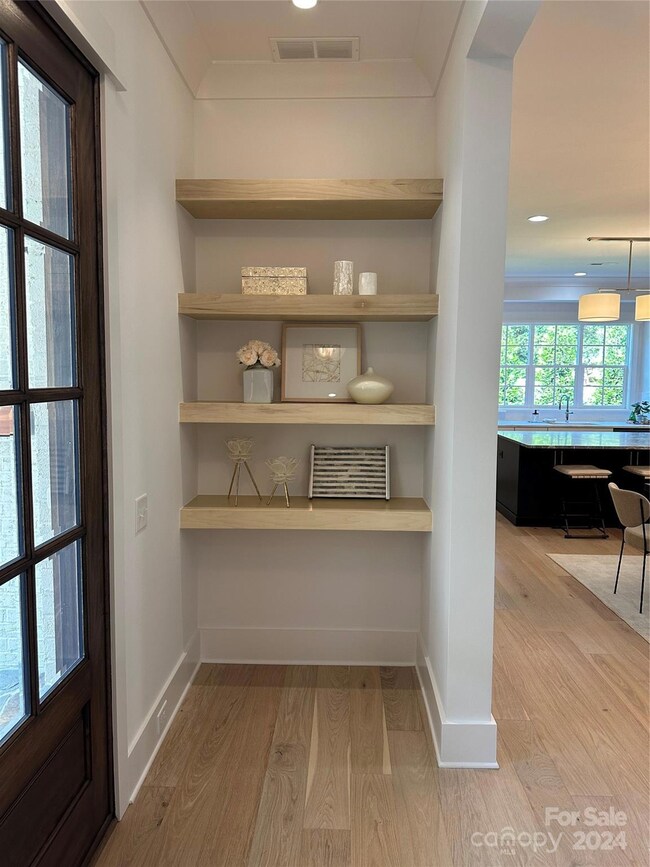
103 Wonderwood Dr Charlotte, NC 28211
Sherwood Forest NeighborhoodHighlights
- New Construction
- Transitional Architecture
- Covered patio or porch
- Myers Park High Rated A
- Corner Lot
- 2 Car Attached Garage
About This Home
As of January 2025Lives like a single family home and is move-in ready! Staged to showcase harmonious living/dining/kitchen areas. Scullery, with second sink and beverage center, provides additional workspace and conceals activities from the main kitchen. A large, uninterrupted island is perfect for buffet set-ups or casual dining. The downstairs flex room can be utilized as an office, wine room, pantry, or extra storage. Second level includes 3 generous bedrooms with ensuite baths, laundry, and a flex room for a secondary, private retreat. Optional Elevator. When time to venture out, visit nearby Cotswold Village or Strawberry Hill for a variety of shopping and diverse dining. Enjoy the Simonini Way of Living with this timeless design, expressive details, and polished craftsmanship.
Last Agent to Sell the Property
Simonini Realty Inc Brokerage Email: weezy@simonini.com License #305990
Property Details
Home Type
- Multi-Family
Year Built
- Built in 2024 | New Construction
Parking
- 2 Car Attached Garage
- Front Facing Garage
- Garage Door Opener
- Driveway
Home Design
- Duplex
- Transitional Architecture
- Brick Exterior Construction
- Slab Foundation
- Hardboard
Interior Spaces
- 2-Story Property
- Family Room with Fireplace
Kitchen
- Gas Oven
- Range Hood
- Microwave
- Dishwasher
- Disposal
Bedrooms and Bathrooms
- 3 Bedrooms
Schools
- Billingsville / Cotswold Elementary School
- Alexander Graham Middle School
- Myers Park High School
Utilities
- Forced Air Heating and Cooling System
- Humidity Control
- Heat Pump System
- Heating System Uses Natural Gas
Additional Features
- Covered patio or porch
- Corner Lot
Listing and Financial Details
- Assessor Parcel Number 18506145
Community Details
Overview
- Built by Alan Simonini Homes
- Cotswold Subdivision
Security
- Card or Code Access
Map
Home Values in the Area
Average Home Value in this Area
Property History
| Date | Event | Price | Change | Sq Ft Price |
|---|---|---|---|---|
| 01/21/2025 01/21/25 | Sold | $1,299,000 | +2.4% | $430 / Sq Ft |
| 12/18/2024 12/18/24 | Pending | -- | -- | -- |
| 12/07/2024 12/07/24 | Price Changed | $1,269,000 | -2.4% | $420 / Sq Ft |
| 10/11/2024 10/11/24 | Price Changed | $1,299,999 | -7.1% | $430 / Sq Ft |
| 07/22/2024 07/22/24 | Price Changed | $1,399,000 | -3.5% | $463 / Sq Ft |
| 05/15/2024 05/15/24 | Price Changed | $1,449,000 | -3.4% | $480 / Sq Ft |
| 05/06/2024 05/06/24 | Price Changed | $1,500,000 | +900.0% | $497 / Sq Ft |
| 05/06/2024 05/06/24 | Price Changed | $150,000 | -90.0% | $50 / Sq Ft |
| 04/13/2024 04/13/24 | For Sale | $1,500,000 | -- | $497 / Sq Ft |
Similar Homes in Charlotte, NC
Source: Canopy MLS (Canopy Realtor® Association)
MLS Number: 4128420
- 106 Hunter Ln
- 242 Beckham Ct
- 5303 Shasta Hill Ct
- 3319 Gresham Place
- 438 Wonderwood Dr
- 3131 Providence Rd Unit 1B
- 3131 Providence Rd Unit 1A
- 3434 Fielding Ave
- 239 King Owen Ct
- 230 Sloane Square Way Unit 30
- 804 Huntington Park Dr
- 3726 Providence Rd
- 4833 Addison Dr
- 3200 Providence Rd Unit 1B
- 3200 Providence Rd Unit 1A
- 5218 Addison Dr
- 619 Edgemont Rd
- 2933 Robin Rd
- 5204 Sardis Rd
- 3010 Crosby Rd Unit 122
