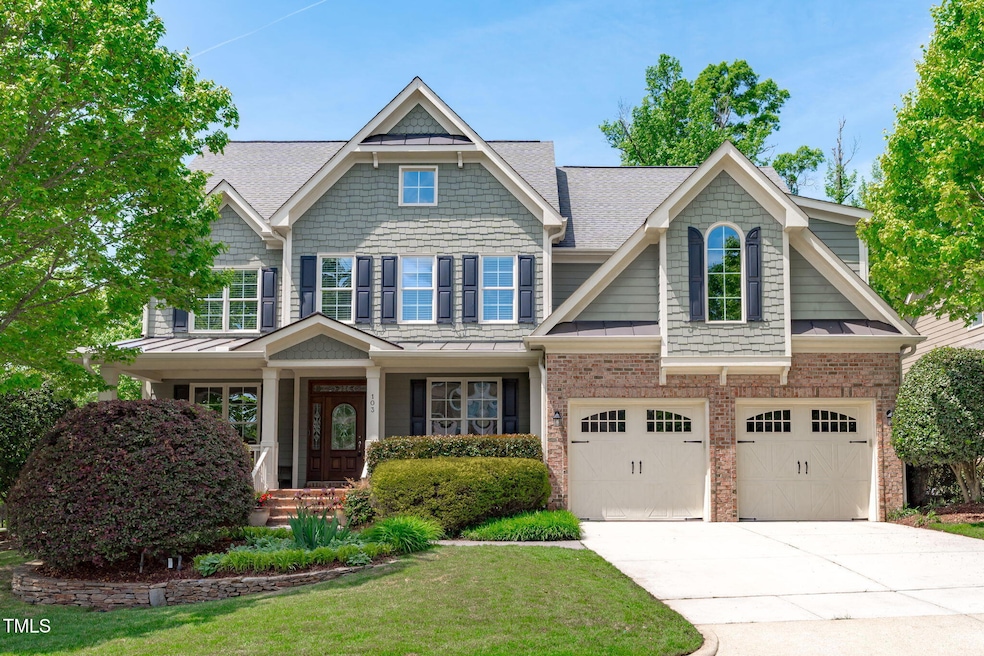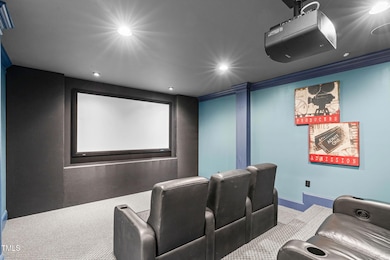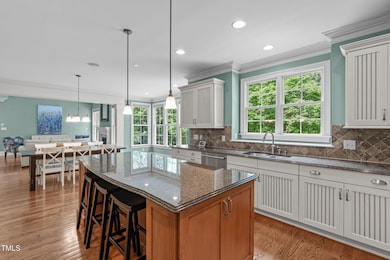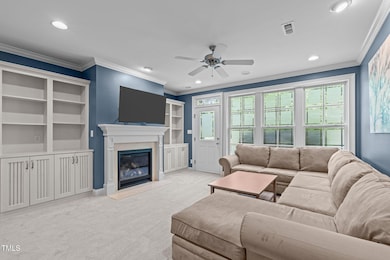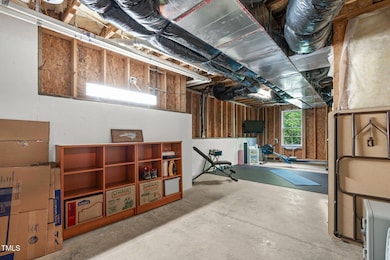
Estimated payment $7,599/month
Highlights
- Hot Property
- Clubhouse
- Transitional Architecture
- Hortons Creek Elementary Rated A
- Deck
- Wood Flooring
About This Home
This well-maintained 5BR/5.5BA home is located on a corner lot across from the Cary Greenway, offering direct access to walking and biking trails, and backing to a protected natural area for added privacy. The home features a spacious custom kitchen, sunroom, and three fireplaces. Architectural details like coffered ceilings and a balcony add character to the two-story family room and den. Additional spaces include a game/bonus room, built-ins, and an unfinished walk-up attic for extra storage or future use. Modern upgrades include smart light switches, a whole-house speaker system, an irrigation system, and a dedicated theater room. Outdoor living is enhanced by a private deck overlooking wooded views. Conveniently located within walking distance to the UNC Health Center gym, Whole Foods shopping center, and the local elementary school. The middle school bus stop is on the corner, and the high school stop is nearby. The home is also part of a community with access to a neighborhood pool.
Open House Schedule
-
Saturday, April 26, 20251:00 to 3:00 pm4/26/2025 1:00:00 PM +00:004/26/2025 3:00:00 PM +00:00Add to Calendar
-
Sunday, April 27, 20251:00 to 3:00 pm4/27/2025 1:00:00 PM +00:004/27/2025 3:00:00 PM +00:00Add to Calendar
Home Details
Home Type
- Single Family
Est. Annual Taxes
- $9,497
Year Built
- Built in 2007
Lot Details
- 8,712 Sq Ft Lot
- Landscaped
- Corner Lot
- Property is zoned TRM
HOA Fees
- $110 Monthly HOA Fees
Parking
- 2 Car Attached Garage
- Inside Entrance
- Front Facing Garage
- Garage Door Opener
- Private Driveway
- 2 Open Parking Spaces
Home Design
- Transitional Architecture
- Brick Exterior Construction
- Concrete Foundation
- Raised Foundation
- Shingle Roof
- HardiePlank Type
Interior Spaces
- 2-Story Property
- Built-In Features
- Tray Ceiling
- Smooth Ceilings
- Ceiling Fan
- Recessed Lighting
- Entrance Foyer
- Family Room
- Dining Room
Kitchen
- Built-In Oven
- Gas Cooktop
- Microwave
- Plumbed For Ice Maker
- Dishwasher
- Stainless Steel Appliances
- Granite Countertops
- Disposal
Flooring
- Wood
- Carpet
- Tile
Bedrooms and Bathrooms
- 5 Bedrooms
- Walk-In Closet
- Double Vanity
- Private Water Closet
- Walk-in Shower
Laundry
- Laundry Room
- Laundry on main level
- Sink Near Laundry
- Washer and Electric Dryer Hookup
Attic
- Attic Floors
- Permanent Attic Stairs
Finished Basement
- Heated Basement
- Walk-Out Basement
- Basement Fills Entire Space Under The House
- Interior Basement Entry
- Basement Storage
- Natural lighting in basement
Outdoor Features
- Deck
- Patio
- Rain Gutters
- Front Porch
Schools
- Hortons Creek Elementary School
- Mills Park Middle School
- Panther Creek High School
Utilities
- Forced Air Heating and Cooling System
- Gas Water Heater
Listing and Financial Details
- Assessor Parcel Number 0360333
Community Details
Overview
- Association fees include storm water maintenance
- Ppm Association, Phone Number (919) 848-4911
- Hortons Creek Subdivision
Amenities
- Clubhouse
Recreation
- Community Pool
Map
Home Values in the Area
Average Home Value in this Area
Tax History
| Year | Tax Paid | Tax Assessment Tax Assessment Total Assessment is a certain percentage of the fair market value that is determined by local assessors to be the total taxable value of land and additions on the property. | Land | Improvement |
|---|---|---|---|---|
| 2024 | $9,497 | $1,130,265 | $260,000 | $870,265 |
| 2023 | $6,025 | $599,323 | $110,000 | $489,323 |
| 2022 | $5,800 | $599,323 | $110,000 | $489,323 |
| 2021 | $5,684 | $599,323 | $110,000 | $489,323 |
| 2020 | $5,714 | $599,323 | $110,000 | $489,323 |
| 2019 | $6,295 | $586,033 | $110,000 | $476,033 |
| 2018 | $5,906 | $586,033 | $110,000 | $476,033 |
| 2017 | $5,675 | $586,033 | $110,000 | $476,033 |
| 2016 | $5,590 | $586,033 | $110,000 | $476,033 |
| 2015 | $6,006 | $607,989 | $110,000 | $497,989 |
| 2014 | $5,662 | $596,034 | $110,000 | $486,034 |
Property History
| Date | Event | Price | Change | Sq Ft Price |
|---|---|---|---|---|
| 04/24/2025 04/24/25 | For Sale | $1,200,000 | -- | $251 / Sq Ft |
Deed History
| Date | Type | Sale Price | Title Company |
|---|---|---|---|
| Warranty Deed | $637,000 | None Available |
Mortgage History
| Date | Status | Loan Amount | Loan Type |
|---|---|---|---|
| Open | $509,600 | New Conventional | |
| Previous Owner | $200,000 | Adjustable Rate Mortgage/ARM |
About the Listing Agent

Chad founded his team Bright Ideas Realty powered by Keller Williams in 2016 and rapidly ascended to the top 100 out of 14,000 agents by 2023. The secret sauce to the team's success is a profound commitment to three key elements:
1) Extraordinary, unforgettable client-service
2) Applying his UNC Chapel Hill executive MBA business savvy to strategic pricing, negotiations, and market analysis
3) Creating an awesome team culture that attracts, nurtures and retains highly talented team
Chad's Other Listings
Source: Doorify MLS
MLS Number: 10091084
APN: 0726.04-90-4006-000
- 113 Woodland Ridge Ct
- 3910 Wedonia Dr
- 629 Peach Orchard Place
- 1215 Alston Forest Dr
- 321 Weycroft Grant Dr
- 4137 Strendal Dr
- 146 Skyros Loop
- 452 Panorama Park Place
- 1135 Rosepine Dr
- 2227 Rocky Bay Ct
- 850 Bristol Bridge Dr
- 3924 Overcup Oak Ln
- 1430 Rosepine Dr
- 3108 Bluff Oak Dr
- 1434 Rosepine Dr
- 1723 Starlit Sky Ln
- 627 Balsam Fir Dr
- 4026 Overcup Oak Ln
- 224 Clear River Place
- 449 Sandy Whispers Place
