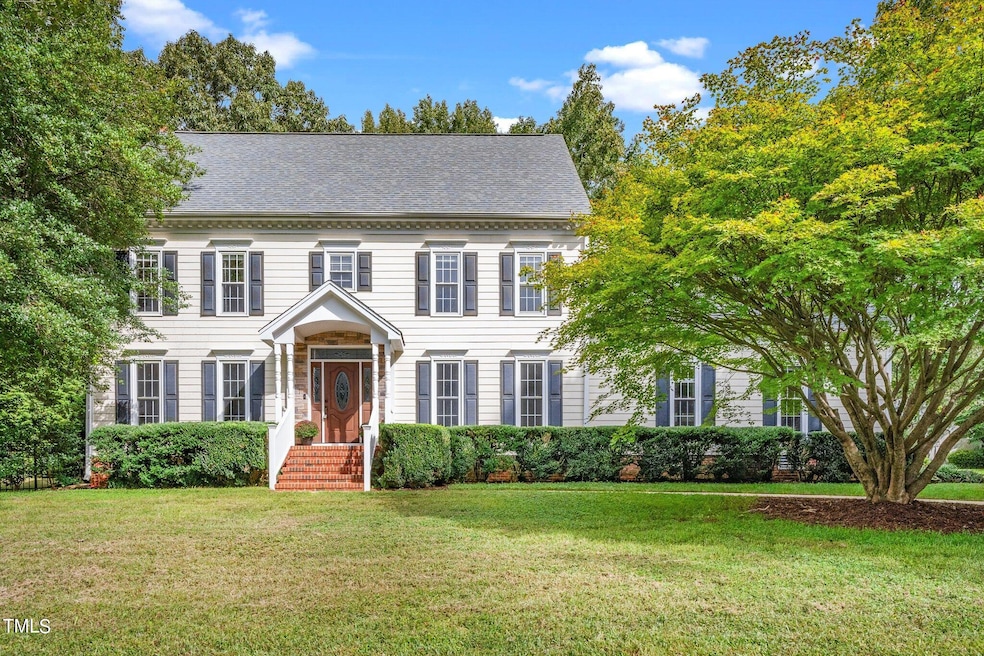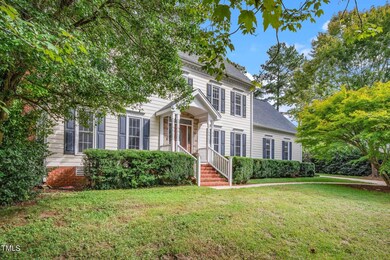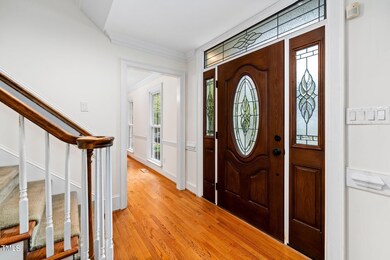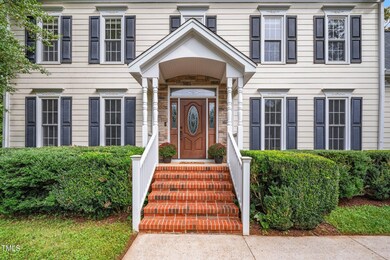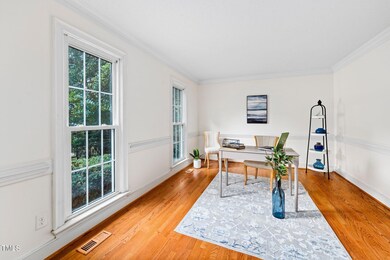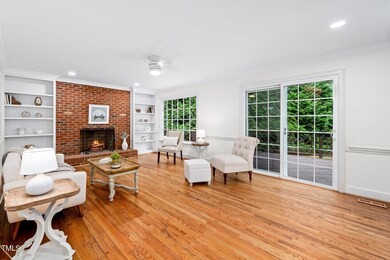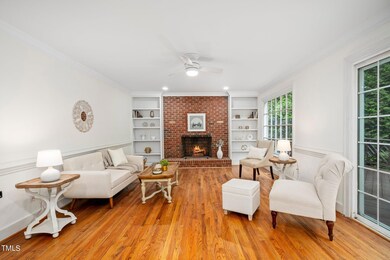
103 Woodtrail Ln Cary, NC 27518
Lochmere NeighborhoodHighlights
- Boating
- Golf Course Community
- Fishing
- Swift Creek Elementary School Rated A-
- Lap Pool
- Community Lake
About This Home
As of November 2024Exquisite 4-Bedroom Home in the Prestigious Lochmere Golf Community
Welcome to this stately home nestled in the highly sought-after Lochmere golf community, where no detail has been overlooked. This stunning home, set on a generous .61-acre lot in a quiet cul-de-sac, offers both privacy and elegance with its fiber cement siding, and recent updates, including a newer roof and HVAC systems.
As you step inside, you're greeted by gleaming hardwood floors and sophisticated double crown molding that speaks to the craftsmanship and quality throughout. Fresh paint, smooth ceilings and updated fixtures give this home a bright, refreshed feel.
The expansive family room, featuring a wood-burning fireplace with a charming brick surround and hearth, invites you to unwind and relax. The separate formal dining room, perfect for hosting gatherings and holiday dinners. Need a quiet space to work or study? The private home office offers the perfect retreat.
The gourmet kitchen is a chef's delight, boasting stainless steel appliances, a new induction range, custom cabinetry, a beautiful tile backsplash, and extensive granite countertops, ideal for you culinary creations. Refrigerator will convey!
Upstairs, the owner's suite is a true sanctuary. With gleaming hardwood floors and a spa-like ensuite bathroom, featuring a large walk-in shower with tile surround, this space offers the ultimate in relaxation. All bathrooms in the home have been updated with granite countertops for a sleek, modern finish.
The oversized bonus room offers endless possibilitiesâ€''whether for recreation, play, or entertaining. It even includes a wet bar, and the pool table can convey! Step outside to the grilling deck, overlooking a fenced private backyard perfect for pets or outdoor gatherings.
Lochmere residents enjoy amazing community amenities! Walk to the the main Recreation Center! Three swimming pools, three lakes, fishing and kayaking, 10 miles of scenic trails, tennis courts, pickleball, volleyball, and, of course, the Lochmere membership Golf Club.
Don't miss the opportunity to make this exceptional home yours!
Home Details
Home Type
- Single Family
Est. Annual Taxes
- $6,103
Year Built
- Built in 1985
Lot Details
- 0.61 Acre Lot
- Property fronts a private road
- Cul-De-Sac
- Fenced Yard
- Fenced
- Level Lot
- Cleared Lot
- Partially Wooded Lot
- Landscaped with Trees
- Back and Front Yard
HOA Fees
- $59 Monthly HOA Fees
Parking
- 2 Car Attached Garage
- Rear-Facing Garage
- Garage Door Opener
Home Design
- Traditional Architecture
- Permanent Foundation
- Block Foundation
- Architectural Shingle Roof
Interior Spaces
- 2,861 Sq Ft Home
- 2-Story Property
- Bookcases
- Crown Molding
- Smooth Ceilings
- Ceiling Fan
- Wood Burning Fireplace
- Mud Room
- Entrance Foyer
- Family Room with Fireplace
- Breakfast Room
- Combination Kitchen and Dining Room
- Home Office
- Bonus Room
- Pull Down Stairs to Attic
Kitchen
- Induction Cooktop
- Microwave
- Dishwasher
- Kitchen Island
- Granite Countertops
- Disposal
Flooring
- Wood
- Carpet
- Ceramic Tile
- Vinyl
Bedrooms and Bathrooms
- 4 Bedrooms
- Separate Shower in Primary Bathroom
- Soaking Tub
- Bathtub with Shower
Laundry
- Laundry in Hall
- Washer and Electric Dryer Hookup
Outdoor Features
- Lap Pool
- Deck
- Rain Gutters
- Porch
Schools
- Swift Creek Elementary School
- Dillard Middle School
- Athens Dr High School
Utilities
- Forced Air Zoned Heating and Cooling System
- Phone Available
- Cable TV Available
Additional Features
- Property is near a golf course
- Grass Field
Listing and Financial Details
- Assessor Parcel Number 0772201979
Community Details
Overview
- Association fees include ground maintenance
- Lochmere Association, Phone Number (919) 233-7640
- Lochmere Subdivision
- Maintained Community
- Community Lake
Amenities
- Clubhouse
Recreation
- Boating
- Golf Course Community
- Tennis Courts
- Recreation Facilities
- Community Playground
- Community Pool
- Fishing
- Park
- Trails
Map
Home Values in the Area
Average Home Value in this Area
Property History
| Date | Event | Price | Change | Sq Ft Price |
|---|---|---|---|---|
| 11/08/2024 11/08/24 | Sold | $725,000 | -3.3% | $253 / Sq Ft |
| 10/12/2024 10/12/24 | Pending | -- | -- | -- |
| 10/04/2024 10/04/24 | Price Changed | $750,000 | -3.8% | $262 / Sq Ft |
| 10/04/2024 10/04/24 | For Sale | $780,000 | +11.4% | $273 / Sq Ft |
| 12/15/2023 12/15/23 | Off Market | $700,000 | -- | -- |
| 08/16/2021 08/16/21 | Sold | $700,000 | +21.8% | $247 / Sq Ft |
| 07/16/2021 07/16/21 | Pending | -- | -- | -- |
| 07/16/2021 07/16/21 | For Sale | $574,900 | -- | $203 / Sq Ft |
Tax History
| Year | Tax Paid | Tax Assessment Tax Assessment Total Assessment is a certain percentage of the fair market value that is determined by local assessors to be the total taxable value of land and additions on the property. | Land | Improvement |
|---|---|---|---|---|
| 2024 | $6,104 | $725,580 | $270,000 | $455,580 |
| 2023 | $4,869 | $483,884 | $183,750 | $300,134 |
| 2022 | $4,687 | $483,884 | $183,750 | $300,134 |
| 2021 | $4,277 | $450,526 | $183,750 | $266,776 |
| 2020 | $2,510 | $450,526 | $183,750 | $266,776 |
| 2019 | $4,056 | $376,989 | $168,000 | $208,989 |
| 2018 | $3,806 | $376,989 | $168,000 | $208,989 |
| 2017 | $3,658 | $376,989 | $168,000 | $208,989 |
| 2016 | $3,603 | $376,989 | $168,000 | $208,989 |
| 2015 | $3,680 | $371,794 | $172,200 | $199,594 |
| 2014 | $3,470 | $371,794 | $172,200 | $199,594 |
Mortgage History
| Date | Status | Loan Amount | Loan Type |
|---|---|---|---|
| Open | $580,000 | New Conventional | |
| Previous Owner | $300,000 | New Conventional | |
| Previous Owner | $75,000 | Commercial | |
| Previous Owner | $50,000 | Credit Line Revolving | |
| Previous Owner | $190,000 | Unknown | |
| Previous Owner | $50,000 | Credit Line Revolving | |
| Previous Owner | $190,000 | No Value Available | |
| Previous Owner | $80,000 | Credit Line Revolving |
Deed History
| Date | Type | Sale Price | Title Company |
|---|---|---|---|
| Warranty Deed | $725,000 | None Listed On Document | |
| Warranty Deed | $700,000 | None Available | |
| Warranty Deed | $700,000 | None Available | |
| Warranty Deed | $262,000 | -- |
About the Listing Agent

I am all about you!
My goal in every transaction is to exceed your expectations.
A lifetime of experience has come together to provide you with the best possible expertise. My background is in marketing and advertising. I spent many years working in the advertising industry in Washington, DC. How does this benefit you? I ensure that your home is marketed professionally and creatively to bring you buyers!
I have lived in Cary for over 20 years, I have raised my family
Jennifer's Other Listings
Source: Doorify MLS
MLS Number: 10056454
APN: 0772.03-20-1979-000
- 113 Meadowglades Ln
- 207 W Camden Forest Dr
- 101 Rustic Wood Ln
- 104 Buckden Place
- 100 Lochberry Ln
- 306 Lochside Dr
- 101 Weatherly Place
- 218 Whisperwood Dr
- 105 Fifemoor Ct
- 108 Heart Pine Dr
- 6819 Franklin Heights Rd
- 6800 Franklin Heights Rd
- 6800 Franklin Heights Lo21 Rd
- 102 Windrock Ln
- 6315 Tryon Rd
- 308 Ravenstone Dr
- 6307 Tryon Rd
- 5928 Terrington Ln
- 110 Frank Rd
- 640 Newlyn Dr
