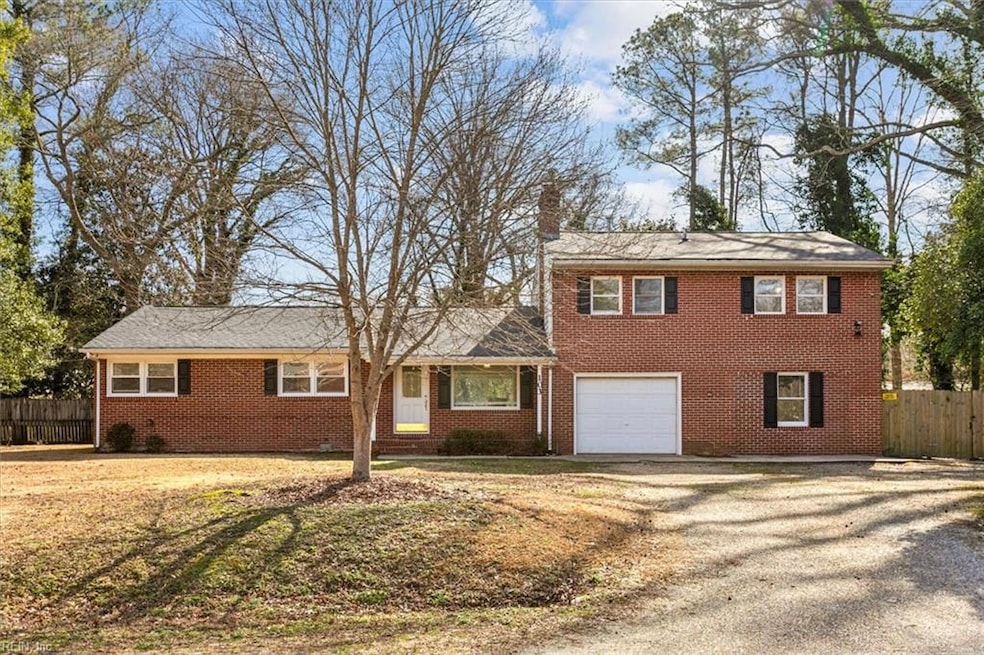
103 York Ln Yorktown, VA 23692
Yorktown NeighborhoodHighlights
- Finished Room Over Garage
- Clubhouse
- Wood Flooring
- Yorktown Elementary School Rated A-
- Deck
- Main Floor Primary Bedroom
About This Home
As of March 2025This move-in ready, all-brick two-story home offers 4 bedrooms and a bonus room with separate exterior access and an attached full bathroom, ideal for a 5th bedroom, office, or gym. The main level features hardwood floors, 3 bedrooms, and a full bath. Upstairs, the spacious owner's suite includes a walk-in closet, jetted tub, and walk-in shower. The flexible upstairs area can serve as a combined bedroom/living space or a large bedroom with a small office. Double doors lead to a two-story deck overlooking the fully fenced backyard with both a deck and patio. Optional neighborhood association offers access to a pool, playground, baseball field, and community events!
Home Details
Home Type
- Single Family
Est. Annual Taxes
- $2,722
Year Built
- Built in 1958
Lot Details
- 0.42 Acre Lot
- Privacy Fence
- Wood Fence
- Back Yard Fenced
Home Design
- Split Level Home
- Brick Exterior Construction
- Asphalt Shingled Roof
Interior Spaces
- 2,258 Sq Ft Home
- 2-Story Property
- Ceiling Fan
- Wood Burning Fireplace
- Window Treatments
- Crawl Space
- Pull Down Stairs to Attic
- Washer and Dryer Hookup
Kitchen
- Breakfast Area or Nook
- Electric Range
- Microwave
- Dishwasher
Flooring
- Wood
- Carpet
- Ceramic Tile
Bedrooms and Bathrooms
- 4 Bedrooms
- Primary Bedroom on Main
- En-Suite Primary Bedroom
- 3 Full Bathrooms
- Hydromassage or Jetted Bathtub
Parking
- 1 Car Attached Garage
- Finished Room Over Garage
- Driveway
Outdoor Features
- Deck
- Patio
- Porch
Schools
- Yorktown Elementary School
- Yorktown Middle School
- York High School
Utilities
- Central Air
- Heating System Uses Natural Gas
- Gas Water Heater
- Cable TV Available
Community Details
Overview
- No Home Owners Association
- Edgehill Subdivision
Amenities
- Clubhouse
Recreation
- Community Pool
Map
Home Values in the Area
Average Home Value in this Area
Property History
| Date | Event | Price | Change | Sq Ft Price |
|---|---|---|---|---|
| 03/21/2025 03/21/25 | Sold | $405,000 | +1.3% | $179 / Sq Ft |
| 03/05/2025 03/05/25 | Pending | -- | -- | -- |
| 02/21/2025 02/21/25 | For Sale | $399,900 | -- | $177 / Sq Ft |
Tax History
| Year | Tax Paid | Tax Assessment Tax Assessment Total Assessment is a certain percentage of the fair market value that is determined by local assessors to be the total taxable value of land and additions on the property. | Land | Improvement |
|---|---|---|---|---|
| 2024 | $2,722 | $367,900 | $115,500 | $252,400 |
| 2023 | $2,399 | $311,600 | $115,500 | $196,100 |
| 2022 | $2,430 | $311,600 | $115,500 | $196,100 |
| 2021 | $2,350 | $295,600 | $115,000 | $180,600 |
| 2020 | $2,350 | $295,600 | $115,000 | $180,600 |
| 2019 | $3,133 | $274,800 | $115,000 | $159,800 |
| 2018 | $3,133 | $274,800 | $115,000 | $159,800 |
| 2017 | $2,040 | $271,500 | $115,000 | $156,500 |
| 2016 | -- | $271,500 | $115,000 | $156,500 |
| 2015 | -- | $271,500 | $115,000 | $156,500 |
| 2014 | -- | $271,500 | $115,000 | $156,500 |
Mortgage History
| Date | Status | Loan Amount | Loan Type |
|---|---|---|---|
| Open | $418,365 | VA | |
| Previous Owner | $130,000 | New Conventional | |
| Previous Owner | $175,500 | New Conventional | |
| Previous Owner | $238,400 | New Conventional |
Deed History
| Date | Type | Sale Price | Title Company |
|---|---|---|---|
| Bargain Sale Deed | $405,000 | First American Title | |
| Gift Deed | -- | None Available | |
| Warranty Deed | $298,000 | -- | |
| Deed | $125,500 | -- |
Similar Homes in Yorktown, VA
Source: Real Estate Information Network (REIN)
MLS Number: 10570941
APN: Q09C-1152-1786
- 508 York Warwick Dr
- 103 Runaway Ln
- 107 Brokenbridge Rd
- 202 Laurel Path Rd
- 900 York Warwick Dr
- 115 Cannon Rd
- 101 Bryon Rd
- 2204 Old York-Hampton Hwy
- 2403 Old York Hampton Hwy
- 100 Laydon Way Unit 3A
- 105 Burnt Bridge Way
- 103 Crestwood Ct
- 207 Blair Dr
- 201 Ellis Dr
- 108 Artillery Rd
- 629 Old Dominion Rd
- 315 Wormley Creek Dr
- 126 Daybeacon St
- 116 Daybeacon St
- 314 Hornsbyville Rd
