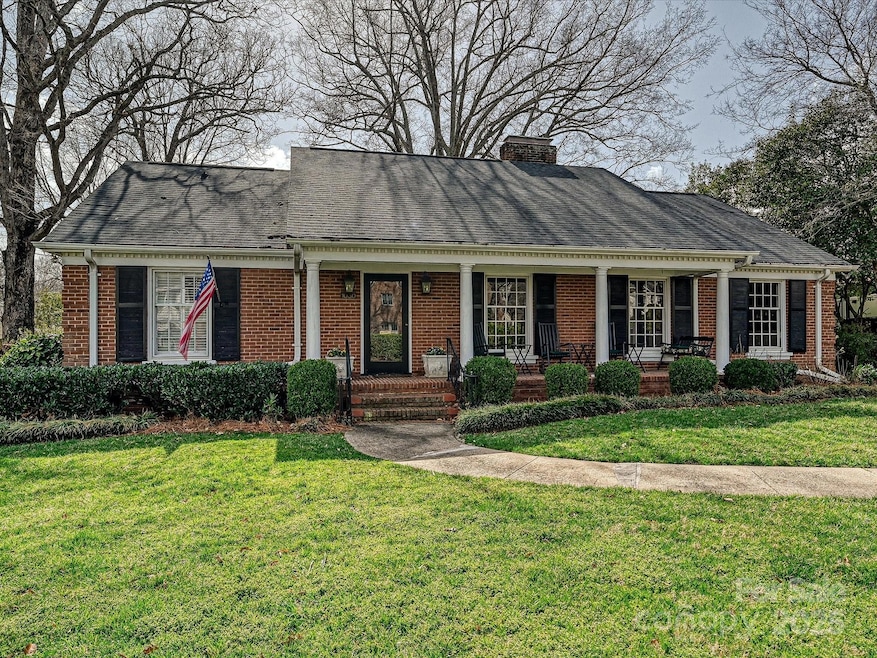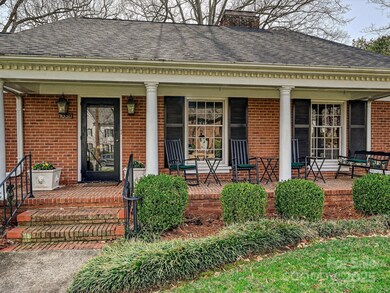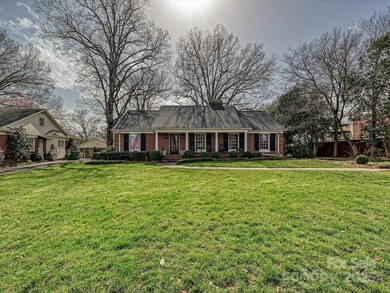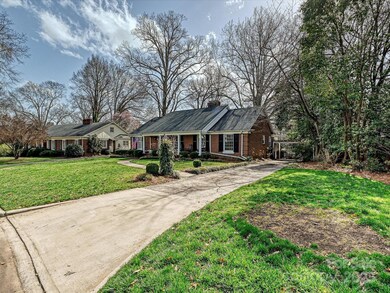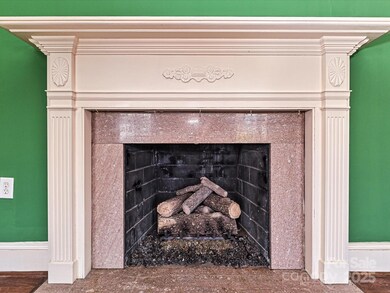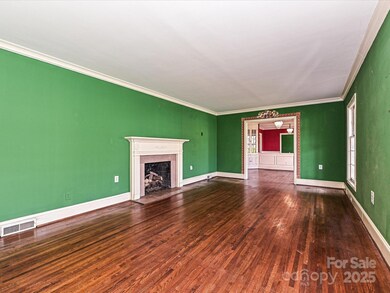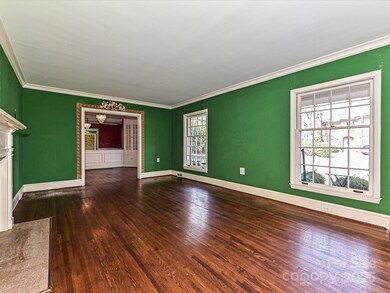
1030 Bolling Rd Charlotte, NC 28207
Eastover NeighborhoodEstimated payment $7,821/month
Highlights
- Traditional Architecture
- Wood Flooring
- Enclosed Glass Porch
- Myers Park High Rated A
- Storm Windows
- French Doors
About This Home
Welcome to 1030 Bolling Rd. Eastover Ranch Estate Listing! If you have been looking for an opportunity to get into Eastover, Charlotte's most desirable neighborhood, this is it. Property has outstanding curb appeal and has been lovingly cared for by the orginal owner, who purchased the lot and built the house in 1954 and has lived there for the past 70 years. What a rare find for Eastover and Charlotte. Now it just needs your personal touch to go another 70 years. Located on a cul-de-sac. You can walk to grocery stores, restaurants, elementary school, playgrounds, parks, the lists goes on and on. Only minuets to uptown or Southpark. This is a special property that does not come along offen in Charlotte and is just waiting for a new owner.
Listing Agent
Dickens Mitchener & Associates Inc Brokerage Email: whoneycutt@dickensmitchener.com License #134819

Home Details
Home Type
- Single Family
Est. Annual Taxes
- $10,006
Year Built
- Built in 1954
Lot Details
- Lot Dimensions are 100x145x118x101
- Property is zoned N1-A
Home Design
- Traditional Architecture
- Four Sided Brick Exterior Elevation
Interior Spaces
- 2,401 Sq Ft Home
- 1-Story Property
- Insulated Windows
- French Doors
- Living Room with Fireplace
- Crawl Space
- Pull Down Stairs to Attic
- Storm Windows
- Laundry closet
Kitchen
- Electric Oven
- Electric Range
- Dishwasher
Flooring
- Wood
- Tile
- Vinyl
Bedrooms and Bathrooms
- 3 Main Level Bedrooms
- 3 Full Bathrooms
Parking
- Driveway
- 3 Open Parking Spaces
Outdoor Features
- Enclosed Glass Porch
Schools
- Eastover Elementary School
- Sedgefield Middle School
- Myers Park High School
Utilities
- Central Air
- Heating System Uses Natural Gas
Community Details
- Eastover Subdivision
Listing and Financial Details
- Assessor Parcel Number 15510101
Map
Home Values in the Area
Average Home Value in this Area
Tax History
| Year | Tax Paid | Tax Assessment Tax Assessment Total Assessment is a certain percentage of the fair market value that is determined by local assessors to be the total taxable value of land and additions on the property. | Land | Improvement |
|---|---|---|---|---|
| 2023 | $10,006 | $1,345,200 | $1,037,900 | $307,300 |
| 2022 | $8,338 | $851,000 | $621,000 | $230,000 |
| 2021 | $8,327 | $851,000 | $621,000 | $230,000 |
| 2020 | $8,319 | $851,000 | $621,000 | $230,000 |
| 2019 | $8,304 | $851,000 | $621,000 | $230,000 |
| 2018 | $6,423 | $484,000 | $342,000 | $142,000 |
| 2017 | $6,328 | $484,000 | $342,000 | $142,000 |
| 2016 | $6,318 | $484,000 | $342,000 | $142,000 |
| 2015 | $6,307 | $484,000 | $342,000 | $142,000 |
| 2014 | $6,279 | $0 | $0 | $0 |
Property History
| Date | Event | Price | Change | Sq Ft Price |
|---|---|---|---|---|
| 03/12/2025 03/12/25 | Pending | -- | -- | -- |
| 03/08/2025 03/08/25 | For Sale | $1,275,000 | -- | $531 / Sq Ft |
Deed History
| Date | Type | Sale Price | Title Company |
|---|---|---|---|
| Deed | -- | -- |
Similar Homes in Charlotte, NC
Source: Canopy MLS (Canopy Realtor® Association)
MLS Number: CAR4230726
APN: 155-101-01
- 1136 Bolling Rd
- 1333 Queens Rd Unit B1
- 1333 Queens Rd Unit D4
- 1333 Queens Rd Unit C5
- 227 Perrin Place
- 133 Middleton Dr
- 1626 Beverly Dr
- 1323 Queens Rd Unit 202
- 1323 Queens Rd Unit 218
- 1323 Queens Rd Unit 424
- 1323 Queens Rd Unit 308
- 1323 Queens Rd Unit 212
- 2300 Hopedale Ave
- 1225 Providence Rd
- 2210 Hopedale Ave
- 1300 Queens Rd Unit 210
- 1300 Queens Rd Unit 408
- 1300 Queens Rd Unit 302
- 1300 Queens Rd Unit 303
- 1212 Queens Rd
