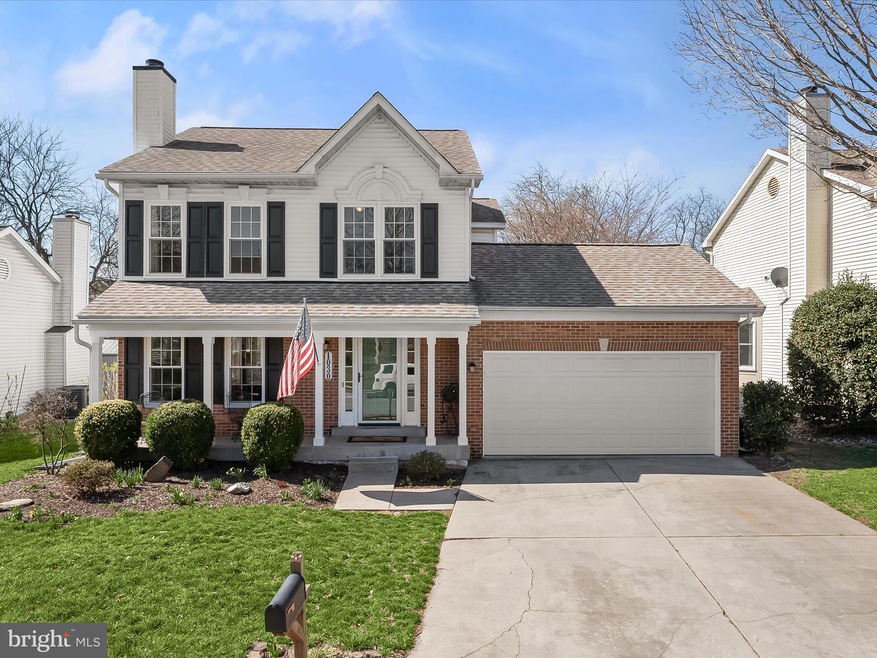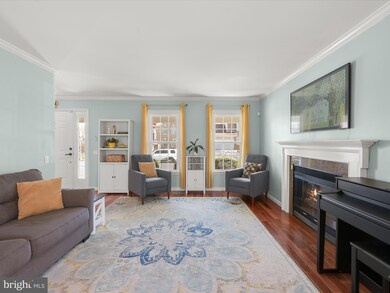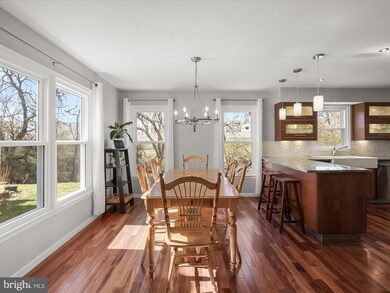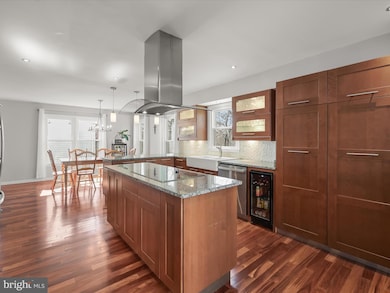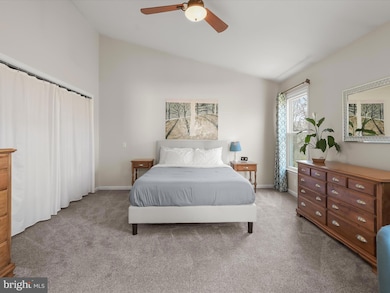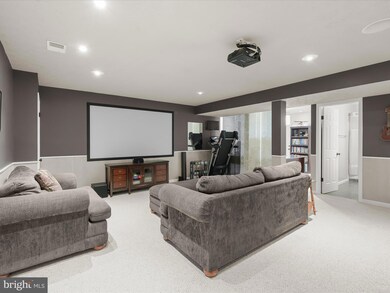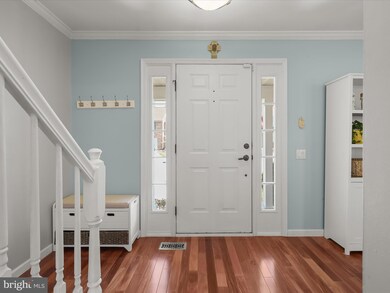
1030 Chinaberry Dr Frederick, MD 21703
Frederick Heights/Overlook NeighborhoodEstimated payment $3,718/month
Highlights
- Colonial Architecture
- Deck
- Vaulted Ceiling
- Frederick High School Rated A-
- Recreation Room
- 5-minute walk to Overlook Park
About This Home
Nestled in the charming Overlook community of Frederick, 1030 Chinaberry Drive is a gorgeous colonial with an impressive list of recent updates. Step into the welcoming foyer, leading to a spacious living room adorned with gleaming hardwood floors, elegant crown molding, and a cozy fireplace. The light-filled dining room flows seamlessly into the eat-in kitchen, featuring sleek stainless steel appliances, decorative backsplash, an apron sink, center island with a cooktop, wall oven, and a breakfast bar. From here, enjoy direct access to the screened-in porch perfect for relaxing or entertaining. A convenient powder room and garage access complete the main level. Upstairs, the primary suite boasts soaring vaulted ceilings and an en-suite bath with dual vanities, skylight, and a luxurious soaking tub. Two additional bedrooms and a full bath provide ample space for family or guests. The lower level offers a fantastic family room with a projector for movie nights, an office area separated by a privacy screen, full bath, laundry room, and plenty of storage. Outside, unwind on the covered front porch or the serene screened-in porch overlooking the backyard that backs to trees. Notable updates include new windows and appliances (2024), washer and dryer (2023), screened-in porch with a ceiling fan (2021), and roof (2016). Only two miles away from down town Frederick!
Home Details
Home Type
- Single Family
Est. Annual Taxes
- $7,571
Year Built
- Built in 1991
Lot Details
- 5,400 Sq Ft Lot
- Landscaped
- Backs to Trees or Woods
- Back, Front, and Side Yard
- Property is zoned PND
HOA Fees
- $17 Monthly HOA Fees
Parking
- 2 Car Direct Access Garage
- 2 Driveway Spaces
- Parking Storage or Cabinetry
- Front Facing Garage
Home Design
- Colonial Architecture
- Brick Exterior Construction
- Permanent Foundation
- Shingle Roof
- Vinyl Siding
Interior Spaces
- Property has 3 Levels
- Crown Molding
- Vaulted Ceiling
- Recessed Lighting
- 1 Fireplace
- Vinyl Clad Windows
- Window Screens
- Atrium Doors
- Six Panel Doors
- Entrance Foyer
- Living Room
- Dining Room
- Den
- Recreation Room
- Screened Porch
- Garden Views
- Fire and Smoke Detector
Kitchen
- Breakfast Area or Nook
- Eat-In Kitchen
- Built-In Oven
- Cooktop
- Ice Maker
- Dishwasher
- Stainless Steel Appliances
- Kitchen Island
- Upgraded Countertops
- Disposal
Flooring
- Wood
- Carpet
Bedrooms and Bathrooms
- 3 Bedrooms
- En-Suite Primary Bedroom
- En-Suite Bathroom
Laundry
- Laundry Room
- Laundry on lower level
- Washer
Improved Basement
- Heated Basement
- Connecting Stairway
- Interior Basement Entry
Outdoor Features
- Deck
- Screened Patio
- Exterior Lighting
Utilities
- Forced Air Heating System
- Programmable Thermostat
- Natural Gas Water Heater
Listing and Financial Details
- Tax Lot 4021
- Assessor Parcel Number 1102170167
Map
Home Values in the Area
Average Home Value in this Area
Tax History
| Year | Tax Paid | Tax Assessment Tax Assessment Total Assessment is a certain percentage of the fair market value that is determined by local assessors to be the total taxable value of land and additions on the property. | Land | Improvement |
|---|---|---|---|---|
| 2024 | $6,193 | $409,200 | $0 | $0 |
| 2023 | $5,720 | $364,700 | $0 | $0 |
| 2022 | $5,416 | $320,200 | $100,400 | $219,800 |
| 2021 | $4,893 | $299,533 | $0 | $0 |
| 2020 | $4,893 | $278,867 | $0 | $0 |
| 2019 | $4,653 | $258,200 | $70,000 | $188,200 |
| 2018 | $4,540 | $249,567 | $0 | $0 |
| 2017 | $4,342 | $258,200 | $0 | $0 |
| 2016 | $4,281 | $232,300 | $0 | $0 |
| 2015 | $4,281 | $232,133 | $0 | $0 |
| 2014 | $4,281 | $231,967 | $0 | $0 |
Property History
| Date | Event | Price | Change | Sq Ft Price |
|---|---|---|---|---|
| 04/11/2025 04/11/25 | Pending | -- | -- | -- |
| 04/03/2025 04/03/25 | For Sale | $550,000 | +66.7% | $256 / Sq Ft |
| 06/27/2017 06/27/17 | Sold | $330,000 | +0.3% | $207 / Sq Ft |
| 05/17/2017 05/17/17 | Pending | -- | -- | -- |
| 05/12/2017 05/12/17 | For Sale | $329,000 | +2.8% | $207 / Sq Ft |
| 10/16/2013 10/16/13 | Sold | $320,000 | -1.5% | $136 / Sq Ft |
| 09/16/2013 09/16/13 | Pending | -- | -- | -- |
| 08/15/2013 08/15/13 | For Sale | $325,000 | -- | $138 / Sq Ft |
Deed History
| Date | Type | Sale Price | Title Company |
|---|---|---|---|
| Deed | $330,000 | Clear Title Llc | |
| Deed | $320,000 | First American Title Ins | |
| Deed | $384,900 | -- | |
| Deed | $384,900 | -- | |
| Deed | $284,900 | -- | |
| Deed | $284,900 | -- | |
| Deed | $246,630 | -- | |
| Deed | $153,500 | -- |
Mortgage History
| Date | Status | Loan Amount | Loan Type |
|---|---|---|---|
| Open | $264,000 | New Conventional | |
| Previous Owner | $300,700 | New Conventional | |
| Previous Owner | $310,400 | New Conventional | |
| Previous Owner | $307,920 | New Conventional | |
| Previous Owner | $307,920 | New Conventional | |
| Closed | -- | No Value Available |
Similar Homes in Frederick, MD
Source: Bright MLS
MLS Number: MDFR2060966
APN: 02-170167
- 591 Winterspice Dr
- 607 Himes Ave Unit 104
- 617 Himes Ave
- 617 Himes Ave Unit VI101
- 564 Cotswold Ct
- 548 Eisenhower Dr
- 551 Boysenberry Ln
- 1116 Keswick Place
- 500 Lancaster Place
- 500 Bradley Ct Unit G
- 1127 Daffodil Dr
- 536 Riggs Ct
- 401 Linden Ave
- 12 N Pendleton Ct
- 12 Coats Bridge Place
- 1134 Providence Ct
- 1106 Frontline Dr
- 234 Wyngate Dr
- 6234 Davinci St
- 250 Wyngate Dr
