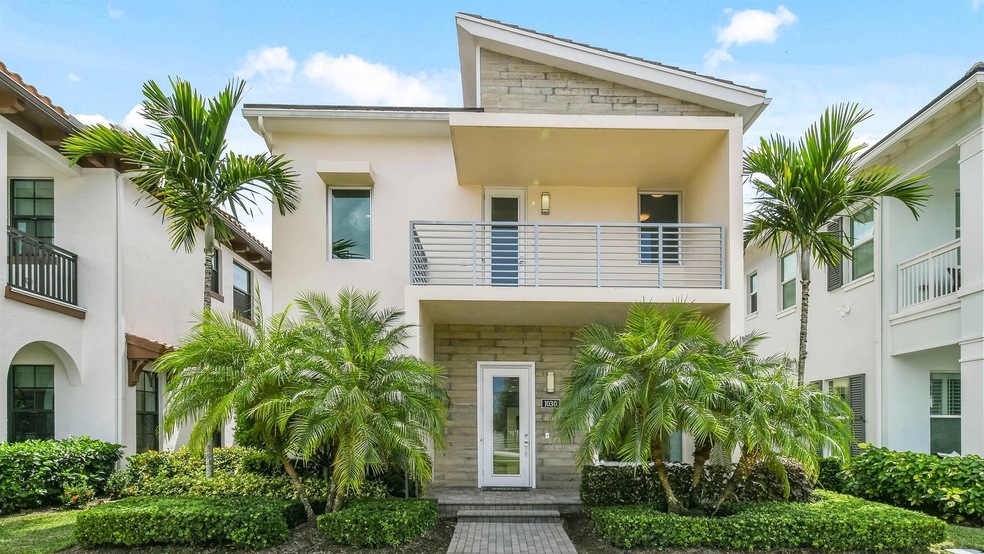
1030 Faulkner Terrace Palm Beach Gardens, FL 33418
Palm Beach Gardens North NeighborhoodHighlights
- Newly Remodeled
- Private Pool
- Roman Tub
- William T. Dwyer High School Rated A-
- Clubhouse
- Furnished
About This Home
As of November 2024Experience luxury like never before!!! Designed by top interior designers, The MANCHESTER MODEL HOME comes fully furnished with custom woodwork, design elements and customized mosaic tile and more! Expansive luxurious kitchen with GE Monogram appliances, gas cooktop with 3in quartz countertop with backsplash overlooking custom built-in great room wall unit and glass staircase! The owner's suite includes coffered ceiling with beams, two custom walk-in closets, large shower with Roman tub, stunning tile and vanity selection! This residence additionally showcases an abundance of natural light, custom built-in wet bar, an oversized spacious loft, adjoining bedrooms with Jack-and-Jill bathroom, additional en-suite and laundry room! Outdoor oasis features larger pool and fenced in yard.
Home Details
Home Type
- Single Family
Est. Annual Taxes
- $19,263
Year Built
- Built in 2016 | Newly Remodeled
Lot Details
- 5,201 Sq Ft Lot
- Property is zoned PCD(ci
HOA Fees
- $516 Monthly HOA Fees
Parking
- 2 Car Detached Garage
Interior Spaces
- 3,849 Sq Ft Home
- 2-Story Property
- Wet Bar
- Furnished
- Built-In Features
- Bar
- Great Room
- Family Room
- Den
- Impact Glass
Kitchen
- Built-In Oven
- Gas Range
- Microwave
- Dishwasher
- Disposal
Flooring
- Carpet
- Laminate
- Tile
Bedrooms and Bathrooms
- 4 Bedrooms
- Closet Cabinetry
- Walk-In Closet
- Dual Sinks
- Roman Tub
- Separate Shower in Primary Bathroom
Laundry
- Laundry Room
- Dryer
- Washer
- Laundry Tub
Pool
- Private Pool
Utilities
- Central Heating and Cooling System
- Gas Water Heater
Listing and Financial Details
- Assessor Parcel Number 52424126020000220
- Seller Considering Concessions
Community Details
Overview
- Association fees include common areas, cable TV
- Built by Kolter Homes
- Alton Neighborhood 1 Subdivision, Manchester Floorplan
Amenities
- Clubhouse
- Business Center
Recreation
- Tennis Courts
- Pickleball Courts
- Community Pool
- Park
- Trails
Map
Home Values in the Area
Average Home Value in this Area
Property History
| Date | Event | Price | Change | Sq Ft Price |
|---|---|---|---|---|
| 11/20/2024 11/20/24 | Sold | $1,600,000 | -3.0% | $416 / Sq Ft |
| 10/16/2024 10/16/24 | Pending | -- | -- | -- |
| 10/01/2024 10/01/24 | For Sale | $1,649,990 | 0.0% | $429 / Sq Ft |
| 09/26/2024 09/26/24 | Pending | -- | -- | -- |
| 09/19/2024 09/19/24 | For Sale | $1,649,990 | -- | $429 / Sq Ft |
Tax History
| Year | Tax Paid | Tax Assessment Tax Assessment Total Assessment is a certain percentage of the fair market value that is determined by local assessors to be the total taxable value of land and additions on the property. | Land | Improvement |
|---|---|---|---|---|
| 2024 | $21,171 | $957,267 | -- | -- |
| 2023 | $19,263 | $870,243 | $0 | $0 |
| 2022 | $18,223 | $791,130 | $0 | $0 |
| 2021 | $16,784 | $719,209 | $90,000 | $629,209 |
| 2020 | $15,979 | $673,008 | $0 | $673,008 |
| 2019 | $16,142 | $673,590 | $0 | $673,590 |
| 2018 | $15,199 | $652,103 | $0 | $652,103 |
| 2017 | $14,008 | $672,346 | $0 | $0 |
| 2016 | $2,847 | $40,700 | $0 | $0 |
| 2015 | $907 | $37,000 | $0 | $0 |
Mortgage History
| Date | Status | Loan Amount | Loan Type |
|---|---|---|---|
| Open | $1,280,000 | New Conventional | |
| Closed | $1,280,000 | New Conventional |
Deed History
| Date | Type | Sale Price | Title Company |
|---|---|---|---|
| Special Warranty Deed | $1,600,000 | K Title | |
| Special Warranty Deed | $1,600,000 | K Title |
Similar Homes in the area
Source: BeachesMLS
MLS Number: R11022476
APN: 52-42-41-26-02-000-0220
- 6020 Curie Place
- 2098 Dickens Terrace
- 4067 Faraday Way
- 4080 Faraday Way
- 7033 Edison Place
- 7114 Edison Place
- 7085 Edison Place
- 3026 Franklin Place
- 7089 Edison Place
- 4107 Faraday Way
- 4113 Faraday Way
- 1150 Faulkner Terrace
- 8067 Hobbes Way
- 9112 Myrtlewood Cir W
- 3124 San Michele Dr
- 13335 Machiavelli Way
- 13390 Alton Rd
- 13244 Machiavelli Way
- 13392 Alton Rd
- 13620 Dumont Rd






