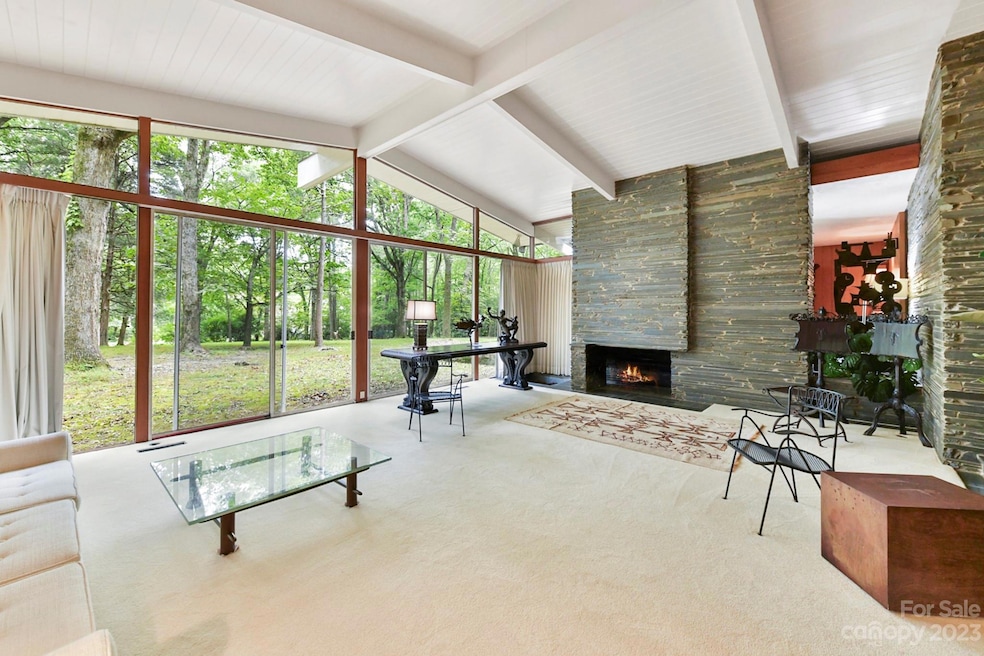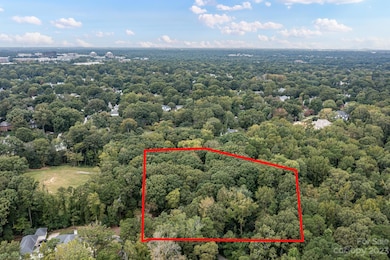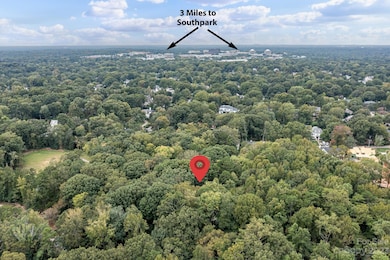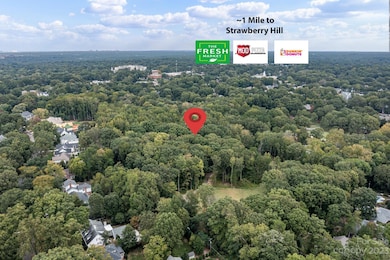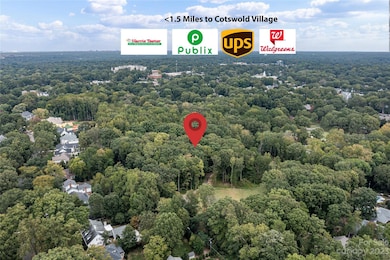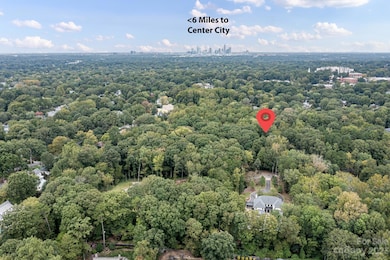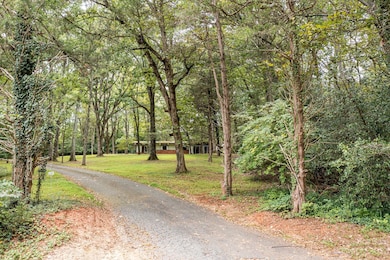
1030 Huntington Park Dr Charlotte, NC 28211
Foxcroft NeighborhoodHighlights
- Open Floorplan
- Private Lot
- Wooded Lot
- Sharon Elementary Rated A-
- Living Room with Fireplace
- Vaulted Ceiling
About This Home
As of February 2025Perfect for those seeking privacy without sacrificing location, a rare find in today's real estate market.
Nestled within the heart of Charlotte's city center, this mid-century modern gem designed by renowned architect Arthur Gould Odell Jr. offers a unique opportunity. Situated on a sprawling 7.03-acre lot adorned with mature trees, this property combines privacy and convenience in an exclusive, secluded setting. The 3,420 square foot home, featuring 3 bedrooms and 3 baths, presents a canvas ready for restoration to individual tastes.
The potential for customization and expansion is unparalleled. Imagine crafting your dream home amidst this lush, expansive landscape, mere minutes from Charlotte's vibrant city core. This special offering blends architectural pedigree with limitless potential. See MLS# 4076295.
Last Agent to Sell the Property
Dickens Mitchener & Associates Inc Brokerage Email: Louise@dickensmitchener.com License #116900

Home Details
Home Type
- Single Family
Est. Annual Taxes
- $28,567
Year Built
- Built in 1957
Lot Details
- Private Lot
- Wooded Lot
- Property is zoned R3
Parking
- Attached Carport
Home Design
- Modern Architecture
- Brick Exterior Construction
- Slab Foundation
- Tar and Gravel Roof
- Wood Siding
Interior Spaces
- 3,420 Sq Ft Home
- 1-Story Property
- Open Floorplan
- Vaulted Ceiling
- Skylights
- Entrance Foyer
- Living Room with Fireplace
- Home Security System
Kitchen
- Double Oven
- Electric Cooktop
- Dishwasher
- Disposal
Flooring
- Linoleum
- Tile
- Slate Flooring
Bedrooms and Bathrooms
- 3 Main Level Bedrooms
- 3 Full Bathrooms
Schools
- Sharon Elementary School
- Alexander Graham Middle School
- Myers Park High School
Utilities
- Central Heating and Cooling System
- Gas Water Heater
Community Details
- Huntington Park Subdivision
Listing and Financial Details
- Assessor Parcel Number 183-041-01
Map
Home Values in the Area
Average Home Value in this Area
Property History
| Date | Event | Price | Change | Sq Ft Price |
|---|---|---|---|---|
| 02/24/2025 02/24/25 | Sold | $4,930,000 | -1.3% | $1,442 / Sq Ft |
| 01/25/2025 01/25/25 | Pending | -- | -- | -- |
| 12/04/2024 12/04/24 | Price Changed | $4,995,000 | -16.7% | $1,461 / Sq Ft |
| 05/30/2024 05/30/24 | Price Changed | $5,995,000 | -14.4% | $1,753 / Sq Ft |
| 10/06/2023 10/06/23 | For Sale | $7,000,000 | -- | $2,047 / Sq Ft |
Tax History
| Year | Tax Paid | Tax Assessment Tax Assessment Total Assessment is a certain percentage of the fair market value that is determined by local assessors to be the total taxable value of land and additions on the property. | Land | Improvement |
|---|---|---|---|---|
| 2023 | $28,567 | $3,732,200 | $3,341,500 | $390,700 |
| 2022 | $34,517 | $3,550,900 | $3,360,000 | $190,900 |
| 2021 | $34,495 | $3,550,900 | $3,360,000 | $190,900 |
| 2020 | $34,481 | $3,554,000 | $3,360,000 | $194,000 |
| 2019 | $34,479 | $3,554,000 | $3,360,000 | $194,000 |
| 2018 | $22,878 | $1,732,700 | $1,447,500 | $285,200 |
| 2017 | $22,554 | $1,732,700 | $1,447,500 | $285,200 |
| 2016 | $22,482 | $1,732,700 | $1,447,500 | $285,200 |
| 2015 | $22,512 | $1,732,700 | $1,447,500 | $285,200 |
Deed History
| Date | Type | Sale Price | Title Company |
|---|---|---|---|
| Warranty Deed | $4,930,000 | Harbor City Title | |
| Warranty Deed | $4,930,000 | Harbor City Title | |
| Warranty Deed | -- | None Available |
Similar Homes in the area
Source: Canopy MLS (Canopy Realtor® Association)
MLS Number: 4070770
APN: 183-041-01
- 3769 Abingdon Rd
- 1000 Huntington Park Dr Unit L6A
- 3030 Brookridge Ln
- 804 Huntington Park Dr
- 619 Edgemont Rd
- 2836 Kenwood Sharon Ln
- 2034 Sharon Ln
- 3200 Providence Rd Unit 1B
- 3200 Providence Rd Unit 1A
- 2818 Kenwood Sharon Ln
- 3726 Providence Rd
- 4039 Abingdon Rd
- 3434 Fielding Ave
- 2027 Meadowood Ln
- 4016 Nettie Ct
- 1976 Ferncliff Rd
- 4021 Nettie Ct Unit 7
- 3330 Foxcroft Rd
- 4008 Nettie Ct Unit 3
- 1915 Providence Rd
