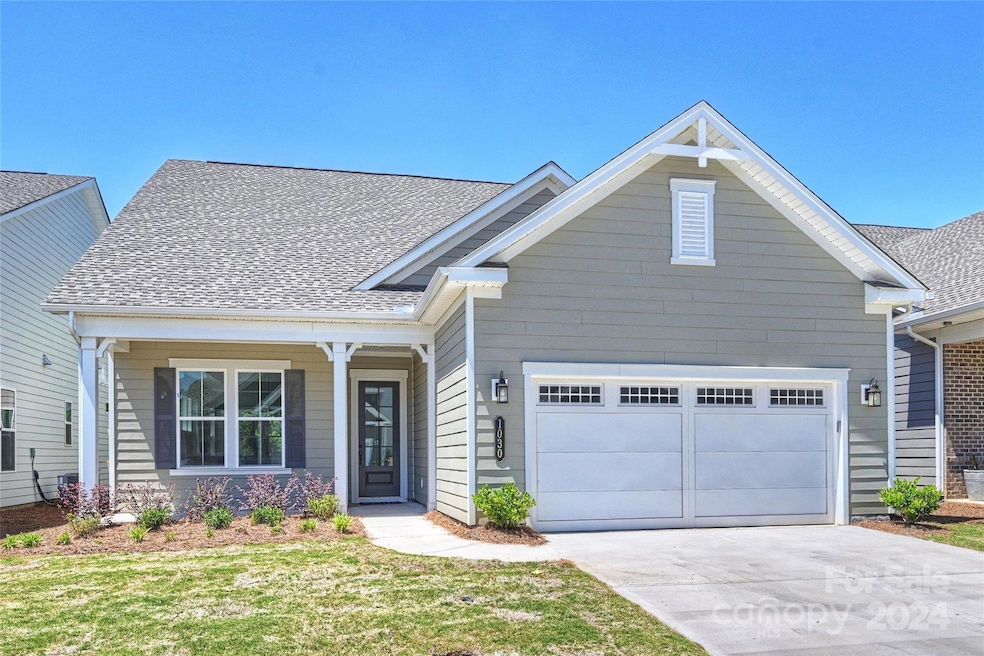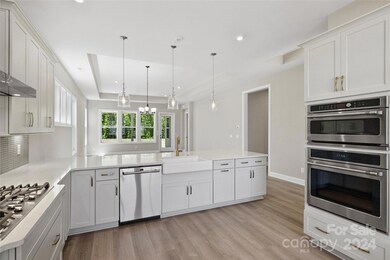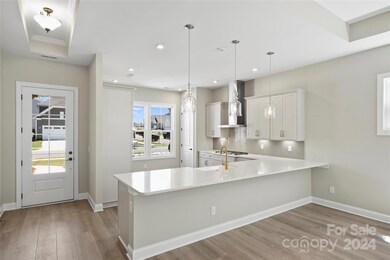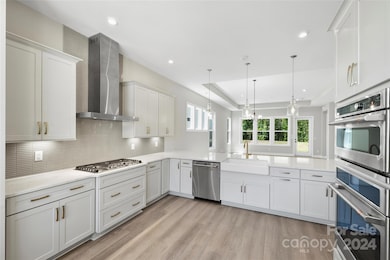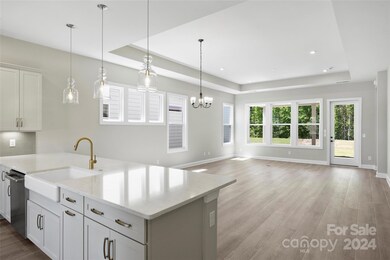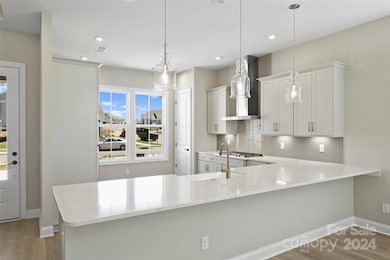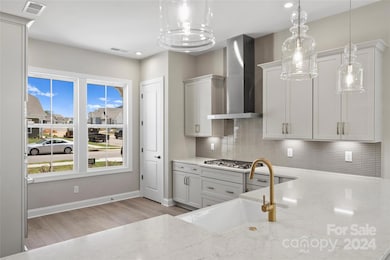
1030 Lake Como Dr Waxhaw, NC 28173
Highlights
- Fitness Center
- Senior Community
- Great Room with Fireplace
- New Construction
- Clubhouse
- Transitional Architecture
About This Home
As of March 2025This home features 3 Bedroom and 3 Bath, including an upstairs Bonus Room with closet and full bath. The Covered Lanai offers west exposure with backyard view of a wooded reserve, no homes behind. This private homesite is conveniently located near walking trails and the clubhouse. The Kitchen includes Chef Kitchen Cabinet & Appliance Package, upgraded cabinets, 36-inch cooktop cabinet with drawers, bump-up over hood, built-in refrigerator facade. It is equipped with a CAFÉ 36-inch gas cooktop, 36-inch pro-style canopy hood, built-in microwave with trim kit, wall oven in a tower cabinet, and dishwasher. The Kitchen boasts quartz countertops with full-height backsplash, under-cabinet lighting, and farmhouse cast iron sink. Additional features include a 4-foot owner's bedroom, Lanai extension, and shower ILO tub in secondary bath. The home also includes a flex space, Shaw EVP flooring throughout the home with tile flooring in the Bathrooms, and carpet on the stairs and in the Bonus Room.
Last Agent to Sell the Property
McLendon Real Estate Partners LLC Brokerage Email: mmclendon@kolter.com License #60747
Last Buyer's Agent
McLendon Real Estate Partners LLC Brokerage Email: mmclendon@kolter.com License #60747
Home Details
Home Type
- Single Family
Year Built
- Built in 2024 | New Construction
Lot Details
- Wood Fence
- Back Yard Fenced
- Property is zoned RA40
HOA Fees
- $249 Monthly HOA Fees
Parking
- 2 Car Attached Garage
- Driveway
Home Design
- Transitional Architecture
- Slab Foundation
- Composition Roof
Interior Spaces
- 2,183 Sq Ft Home
- 1.5-Story Property
- Entrance Foyer
- Great Room with Fireplace
- Laundry Room
Kitchen
- Built-In Oven
- Gas Cooktop
- Microwave
- Dishwasher
- Disposal
Flooring
- Laminate
- Tile
Bedrooms and Bathrooms
- 3 Full Bathrooms
Outdoor Features
- Covered patio or porch
Utilities
- Central Heating and Cooling System
- Tankless Water Heater
Listing and Financial Details
- Assessor Parcel Number 06027007
Community Details
Overview
- Senior Community
- Firstservice Residential Association, Phone Number (704) 251-7862
- Built by Kolter Homes
- Cresswind At Wesley Chapel Subdivision, Emily Floorplan
- Mandatory home owners association
Amenities
- Clubhouse
Recreation
- Tennis Courts
- Fitness Center
Map
Home Values in the Area
Average Home Value in this Area
Property History
| Date | Event | Price | Change | Sq Ft Price |
|---|---|---|---|---|
| 03/13/2025 03/13/25 | Sold | $625,000 | -5.3% | $286 / Sq Ft |
| 12/30/2024 12/30/24 | For Sale | $659,990 | -- | $302 / Sq Ft |
Similar Homes in Waxhaw, NC
Source: Canopy MLS (Canopy Realtor® Association)
MLS Number: 4209804
- 1025 Lake Como Dr
- 1031 Seven Sisters Ave
- 1028 Seven Sisters Ave
- 6043 Waldorf Ave
- 1039 Rabbit Hill Ln
- 1043 Rabbit Hill Ln
- 1047 Rabbit Hill Ln
- 724 Cavesson Way
- 6055 Brush Creek
- 1000 Potters Bluff Rd
- 5103 Trinity Trace Ln
- 1022 Torrens Dr
- 6000 Embassy Ct
- 3907 Voltaire Dr
- 914 Olive Mill Ln
- 900 Springwood Dr
- 809 Circle Trace Rd
- 5916 Meadowmere Dr
- 1320 Torrens Dr
- 1418 Lonan Dr
