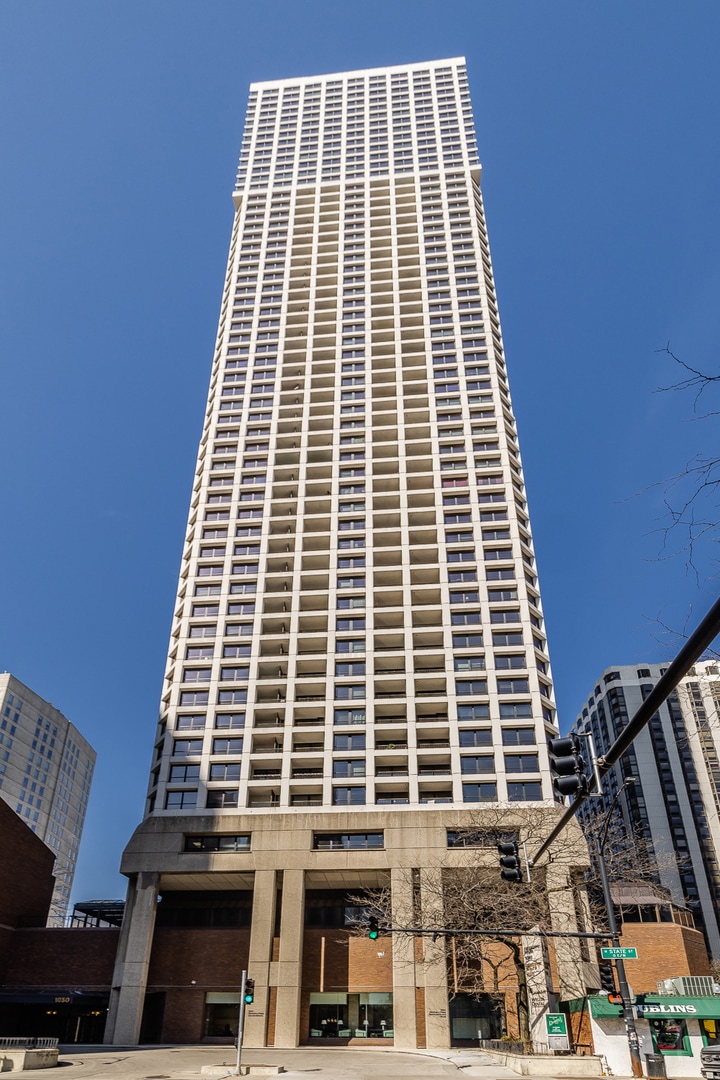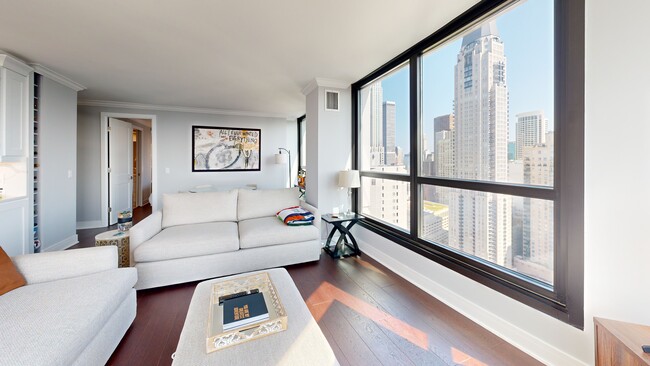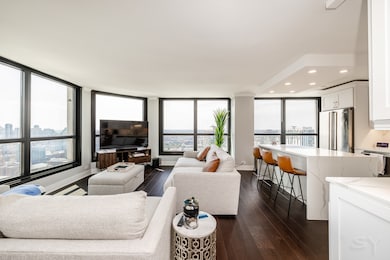
Newberry Plaza 1030 N State St Unit 34LM Chicago, IL 60610
Rush-Division NeighborhoodHighlights
- Doorman
- Water Views
- Open Floorplan
- Lincoln Park High School Rated A
- Fitness Center
- 2-minute walk to Mariano (Louis) Park
About This Home
As of October 2024Live steps away from iconic restaurants, high end designer shopping, and the Mag mile! Stunning wrap around views of the Chicago Skyline & beautiful sunsets in this 3 bed/3 bath southwest corner residence make this a must see. Spacious kitchen features Viking appliances, quartz waterfall island & back splash, wine fridge & shaker white cabinets. Featuring 2 master bedrooms with en-suite marble bathrooms finished with Kohler fixtures, Toto toilets, rain shower heads as well as sizable walk-in closets. The expansive primary suite boasts a bathroom with heated floors & its own balcony. The list of great features include; built-in wine rack, full size washer/dryer with plenty of storage, wide plank flooring, crown molding, to name a few.
Property Details
Home Type
- Condominium
Est. Annual Taxes
- $15,041
Year Built
- Built in 1971 | Remodeled in 2018
Lot Details
- End Unit
- Additional Parcels
HOA Fees
- $1,367 Monthly HOA Fees
Parking
- 2 Car Attached Garage
- Leased Parking
- Heated Garage
Home Design
- Concrete Block And Stucco Construction
Interior Spaces
- 1,800 Sq Ft Home
- 1-Story Property
- Open Floorplan
- Built-In Features
- Ceiling Fan
- Entrance Foyer
- Combination Dining and Living Room
- Storage
- Wood Flooring
Kitchen
- Range
- Microwave
- High End Refrigerator
- Dishwasher
- Wine Refrigerator
- Stainless Steel Appliances
- Disposal
Bedrooms and Bathrooms
- 3 Bedrooms
- 3 Potential Bedrooms
- Walk-In Closet
- 3 Full Bathrooms
- Dual Sinks
- Soaking Tub
Laundry
- Laundry in unit
- Dryer
- Washer
Home Security
Outdoor Features
- Outdoor Grill
Utilities
- Forced Air Heating and Cooling System
- Individual Controls for Heating
Community Details
Overview
- Association fees include air conditioning, water, insurance, doorman, tv/cable, exercise facilities, exterior maintenance, scavenger, snow removal, internet
- 559 Units
- Thomas Association, Phone Number (312) 787-1040
- High-Rise Condominium
- Newberry Plaza Subdivision
- Property managed by Sudler
Amenities
- Doorman
- Valet Parking
- Sundeck
- Restaurant
- Coin Laundry
- Elevator
- Package Room
Recreation
- Bike Trail
Pet Policy
- Cats Allowed
Security
- Resident Manager or Management On Site
- Storm Screens
Map
About Newberry Plaza
Home Values in the Area
Average Home Value in this Area
Property History
| Date | Event | Price | Change | Sq Ft Price |
|---|---|---|---|---|
| 10/03/2024 10/03/24 | Sold | $975,000 | -2.0% | $542 / Sq Ft |
| 08/19/2024 08/19/24 | Pending | -- | -- | -- |
| 08/09/2024 08/09/24 | For Sale | $995,000 | 0.0% | $553 / Sq Ft |
| 04/04/2024 04/04/24 | Rented | $6,150 | -5.4% | -- |
| 03/02/2024 03/02/24 | For Rent | $6,500 | 0.0% | -- |
| 09/11/2020 09/11/20 | Sold | $1,000,000 | -9.0% | $556 / Sq Ft |
| 07/20/2020 07/20/20 | Pending | -- | -- | -- |
| 07/08/2020 07/08/20 | Price Changed | $1,099,000 | -2.3% | $611 / Sq Ft |
| 06/01/2020 06/01/20 | For Sale | $1,125,000 | +89.1% | $625 / Sq Ft |
| 06/04/2019 06/04/19 | Sold | $595,000 | -4.8% | $350 / Sq Ft |
| 05/13/2019 05/13/19 | Pending | -- | -- | -- |
| 02/18/2019 02/18/19 | For Sale | $625,000 | -- | $368 / Sq Ft |
About the Listing Agent

Johnny Rodogiannis exemplifies integrity, high energy, ambition, and creative service in every detail of your real-estate transaction. Johnny is a lifelong resident of the Chicagoland area and a resident of the city for nearly 16 years. His entrepreneurial background of hospitality, marketing and finance has made him a triple-threat in the real-estate industry.
His work ethic started at the age of eleven, while working in his family owned restaurant. Here he learned the value of
Johnny's Other Listings
Source: Midwest Real Estate Data (MRED)
MLS Number: 12134274
- 1030 N State St Unit 29B
- 1030 N State St Unit 2L
- 1030 N State St Unit 24F
- 1030 N State St Unit 21K
- 1030 N State St Unit 31K
- 1000 N State St Unit 6
- 9 W Walton St Unit 601
- 9 W Walton St Unit 2802
- 9 W Walton St Unit 1702
- 9 W Walton St Unit 1402
- 33 E Bellevue Place Unit PH-W7
- 33 E Bellevue Place Unit 3W
- 11 E Walton St Unit 3301
- 11 E Walton St Unit 5802
- 11 E Walton St Unit 3101
- 11 E Walton St Unit PH58
- 11 E Walton St Unit 4902
- 34 E Bellevue Place
- 33 W Delaware Place Unit 19B
- 33 W Delaware Place Unit 18B





