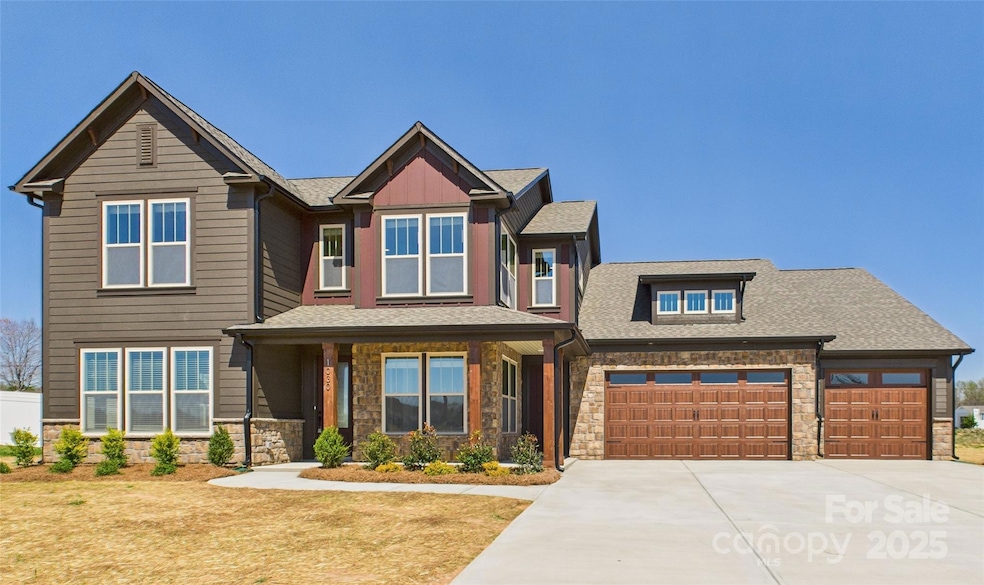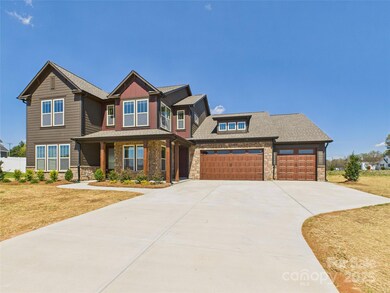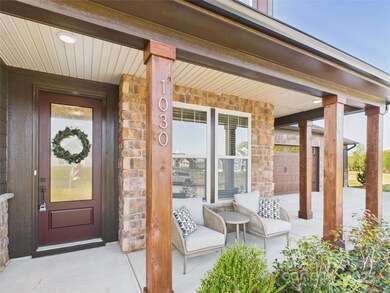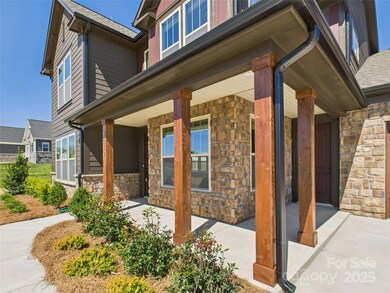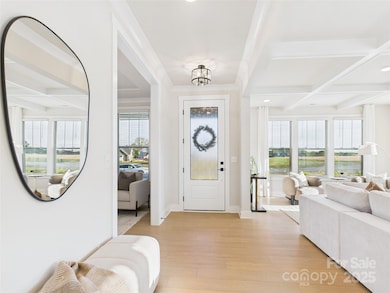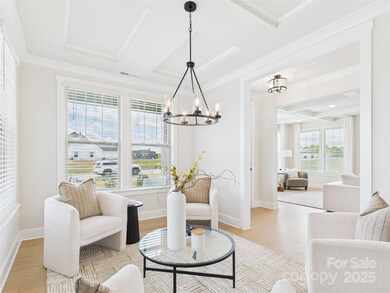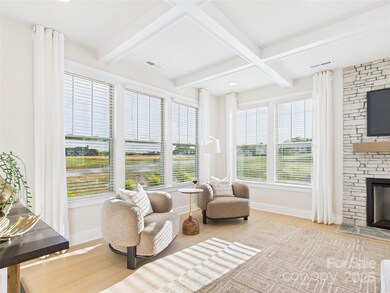
1030 Rolling Meadows Dr Unit 13 Mooresville, NC 28115
Estimated payment $4,983/month
Highlights
- Under Construction
- Mud Room
- Bar Fridge
- Open Floorplan
- Wrap Around Porch
- 3 Car Attached Garage
About This Home
New semi-custom home in Rolling Meadows community in Mooresville on almost an acre lot. Perfect Home for Entertaining! The plan offers 4 bedrooms and 3.5 baths with 3 car garage with additional storage. Formal flex room and guest suite on main level plus an office with a closet and loft upstairs. The beautiful primary suite features a private sitting area, spacious primary bath with spa package and large walk-in closet. Jack and Jill bath between bedrooms 2 and 3. Spacious covered back patio off the breakfast area can also be accessed from the Butler pantry with beverage center for convenient outside dining. Paved walk connecting to a second patio off the garage storage area with a garage door and plumbing with utility sink to create your dream backyard perfect for entertaining or relaxing. Unfinished walk in storage space over garage. We've truly thought of everything - don't miss out on this one. Builder warranties.
Listing Agent
Accent Homes Carolinas, Inc Brokerage Email: smccomb@accenthomescarolinas.com License #223275
Co-Listing Agent
Accent Homes Carolinas, Inc Brokerage Email: smccomb@accenthomescarolinas.com License #236480
Home Details
Home Type
- Single Family
Est. Annual Taxes
- $1,196
Year Built
- Built in 2025 | Under Construction
Lot Details
- Lot Dimensions are 222x225x185x200
- Property is zoned RA-, RA
Parking
- 3 Car Attached Garage
- Front Facing Garage
- Garage Door Opener
Home Design
- Home is estimated to be completed on 4/12/25
- Slab Foundation
- Stone Veneer
- Hardboard
Interior Spaces
- 2-Story Property
- Open Floorplan
- Bar Fridge
- Insulated Windows
- Mud Room
- Family Room with Fireplace
- Washer Hookup
Kitchen
- Built-In Convection Oven
- Gas Cooktop
- Range Hood
- Dishwasher
- Kitchen Island
- Disposal
Flooring
- Tile
- Vinyl
Bedrooms and Bathrooms
- Walk-In Closet
Outdoor Features
- Wrap Around Porch
- Patio
Schools
- Mount Ulla Elementary School
- West Rowan Middle School
- West Rowan High School
Utilities
- Central Heating and Cooling System
- Electric Water Heater
- Septic Tank
- Cable TV Available
Community Details
- Built by Accent Homes Carolinas, Inc.
- Rolling Meadows Subdivision, Custom 3523 Floorplan
Listing and Financial Details
- Assessor Parcel Number 214B013
Map
Home Values in the Area
Average Home Value in this Area
Tax History
| Year | Tax Paid | Tax Assessment Tax Assessment Total Assessment is a certain percentage of the fair market value that is determined by local assessors to be the total taxable value of land and additions on the property. | Land | Improvement |
|---|---|---|---|---|
| 2024 | $1,196 | $178,500 | $178,500 | $0 |
| 2023 | $1,196 | $178,500 | $178,500 | $0 |
| 2022 | $667 | $89,250 | $89,250 | $0 |
Property History
| Date | Event | Price | Change | Sq Ft Price |
|---|---|---|---|---|
| 04/22/2025 04/22/25 | Pending | -- | -- | -- |
| 04/09/2025 04/09/25 | For Sale | $875,000 | +929.4% | $249 / Sq Ft |
| 07/05/2022 07/05/22 | Sold | $85,000 | -2.3% | -- |
| 06/16/2022 06/16/22 | Price Changed | $87,000 | -3.3% | -- |
| 05/25/2022 05/25/22 | For Sale | $90,000 | +5.0% | -- |
| 02/16/2022 02/16/22 | Sold | $85,700 | +0.8% | -- |
| 01/26/2022 01/26/22 | Pending | -- | -- | -- |
| 10/06/2021 10/06/21 | For Sale | $85,000 | -- | -- |
Deed History
| Date | Type | Sale Price | Title Company |
|---|---|---|---|
| Warranty Deed | $188,000 | Indigo Title Corporation |
Similar Homes in Mooresville, NC
Source: Canopy MLS (Canopy Realtor® Association)
MLS Number: 4223947
APN: 214-B013
- 1054 Saddle Back Ln
- 122 Still Creek Dr
- 130 Still Creek Dr Unit Lot 70
- 17389 Mooresville Rd
- 1620 London Rd
- 155 Country Ln
- 3245 Jackson Rd
- 108 Goorawing Ln
- 1030 Gardenia Dr Unit 2
- 1015 Gardenia Dr Unit 52
- 1035 Gardenia Dr Unit 51
- 1050 Gardenia Dr Unit 3
- 223 Scottish Dr
- 1498 Oakridge Farm Hwy
- 128 Kepli Way
- 123 Kepli Way
- 124 Kepli Way
- 137 Jentri Way
- 133 Jentri Way
- Kepli Way
