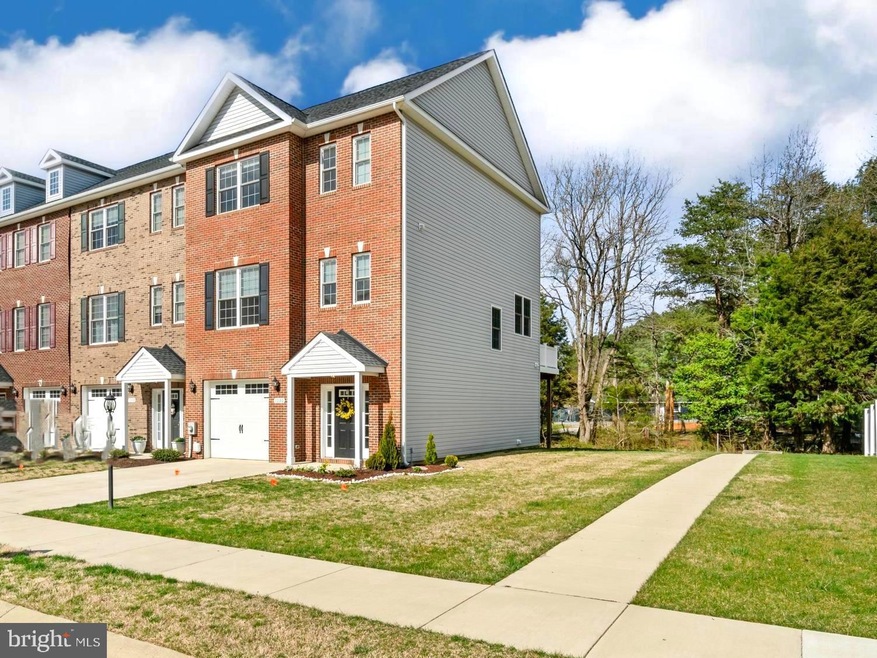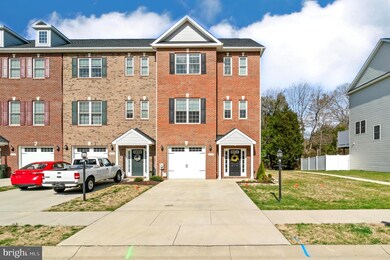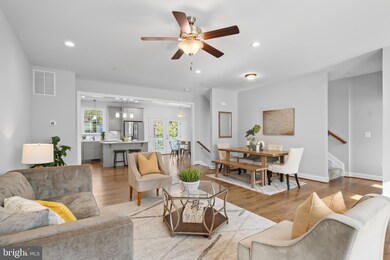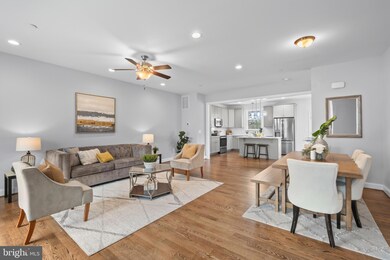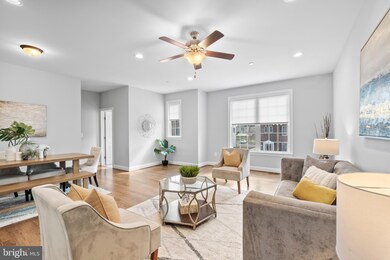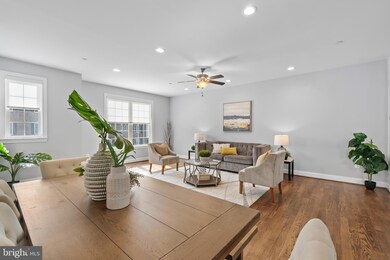
1030 Rye Dr La Plata, MD 20646
Highlights
- Gourmet Kitchen
- Open Floorplan
- Recreation Room
- La Plata High School Rated A-
- Colonial Architecture
- Wood Flooring
About This Home
As of January 2025Don't miss the 3D Tour and walkthrough video! 1030 Rye Dr is a stunning townhome built by a well-established local builder with a great reputation in the community. Built in 2020, but feels absolutely brand new. This large end unit garage townhome feels more like a single family home thanks to three sides of windows, high ceilings and plenty of finished square footage. 3 bedrooms, 3 full and 1 half bath plus a rec room that could be used as a 4th bedroom with ensuite bath as needed! The open concept main level has a flow that’s perfect for epic entertaining or everyday living. Throw a party and there will be more than enough seating for everyone at the quartz center island breakfast bar, in the breakfast nook or in the spacious dining room. Enjoy the weather and a glass of wine on the rear maintenance-free deck or head down to the serene backyard that backs to the privacy of trees. Other updates since purchase include a water filtration system, custom window shades, pest guards on Exterior air ducts of house, and ADT security system. Quiet, safe neighborhood (Rumor has it that this is THE neighborhood for Halloween trick or treating!) There are two playgrounds within the Agricopia neighborhood, one of which is across the street adjacent to a community picnic pavilion that can be reserved for private parties. The Agricopia HOA includes perks like regular lawncare and biannual mulching, all for a low yearly fee. Laurel Spring Regional Park and Tilghman Lake Park are both a mile away. Laurel Springs has THE best playground in La Plata and tons of sports fields for kids’ leagues. Tilghman Lake has a beautiful hiking trail around the lake that is quiet and serene. The elementary school and high school are within walking distance of the house so many neighborhood kids walk to school. Short drive to multiple pharmacies, grocery stores and retailers; Charles County Regional Medical Center is only 2 miles away. Local library is only 2 miles away. Everything you need is within a 10 minute drive. In the summertime, the High School next door has open pool hours most days of the week so swimming is easy and convenient. There’s a commuter bus to downtown DC which means someone else can drive you to work while you relax, read or nap. Catch the MTA 650 bus route from the La Plata Park & Ride located on Washington Ave (7 min drive from the house with FREE parking). This home is within a mile of 2 parks for outdoor recreation and minutes to downtown La Plata, a charming small town with big city flair. Nature lovers appreciate its scenic destinations, perfect for outdoor activities and exploration. La Plata offers various attractions and activities, contributing to its vibrant community life. The town provides a peaceful and friendly environment, making it a desirable place to live for residents. 30 minutes to Joint Base Andrews, 40 minutes to Alexandria VA, 45 minutes to Nationals Parks in DC. Schedule your private tour today!
Townhouse Details
Home Type
- Townhome
Est. Annual Taxes
- $5,101
Year Built
- Built in 2020
Lot Details
- 3,049 Sq Ft Lot
- Property is in excellent condition
HOA Fees
- $74 Monthly HOA Fees
Parking
- 1 Car Attached Garage
- 1 Driveway Space
- Front Facing Garage
Home Design
- Colonial Architecture
- Slab Foundation
- Vinyl Siding
- Brick Front
Interior Spaces
- Property has 3 Levels
- Open Floorplan
- Ceiling Fan
- Double Pane Windows
- ENERGY STAR Qualified Windows
- Window Screens
- Family Room
- Combination Kitchen and Living
- Dining Area
- Den
- Recreation Room
- Monitored
Kitchen
- Gourmet Kitchen
- Electric Oven or Range
- Built-In Microwave
- Dishwasher
- Stainless Steel Appliances
- Kitchen Island
- Disposal
Flooring
- Wood
- Carpet
Bedrooms and Bathrooms
- 3 Bedrooms
- En-Suite Primary Bedroom
- Walk-In Closet
Laundry
- Laundry Room
- Laundry on lower level
- Washer and Dryer Hookup
Finished Basement
- Garage Access
- Front Basement Entry
Schools
- Mary Matula Elementary School
- Milton M. Somers Middle School
- La Plata High School
Utilities
- Forced Air Heating and Cooling System
- Air Source Heat Pump
- 200+ Amp Service
- Electric Water Heater
Additional Features
- Level Entry For Accessibility
- Exterior Lighting
Listing and Financial Details
- Tax Lot 517
- Assessor Parcel Number 0901357930
Community Details
Overview
- $300 Capital Contribution Fee
- Agricopia HOA
- Built by M. E. Mohler Company, Inc.
- Agricopia Subdivision, Yale Floorplan
Pet Policy
- Pets Allowed
Security
- Fire Sprinkler System
Map
Home Values in the Area
Average Home Value in this Area
Property History
| Date | Event | Price | Change | Sq Ft Price |
|---|---|---|---|---|
| 01/08/2025 01/08/25 | Sold | $455,000 | +2.2% | $193 / Sq Ft |
| 11/22/2024 11/22/24 | For Sale | $445,000 | +3.5% | $189 / Sq Ft |
| 04/25/2024 04/25/24 | Sold | $430,000 | 0.0% | $148 / Sq Ft |
| 03/26/2024 03/26/24 | Pending | -- | -- | -- |
| 03/22/2024 03/22/24 | For Sale | $430,000 | +26.6% | $148 / Sq Ft |
| 05/15/2020 05/15/20 | Sold | $339,575 | +0.8% | -- |
| 03/02/2020 03/02/20 | Pending | -- | -- | -- |
| 03/02/2020 03/02/20 | For Sale | $336,900 | -- | -- |
Tax History
| Year | Tax Paid | Tax Assessment Tax Assessment Total Assessment is a certain percentage of the fair market value that is determined by local assessors to be the total taxable value of land and additions on the property. | Land | Improvement |
|---|---|---|---|---|
| 2024 | $1,917 | $370,500 | $0 | $0 |
| 2023 | $5,845 | $334,200 | $100,000 | $234,200 |
| 2022 | $6,764 | $324,733 | $0 | $0 |
| 2021 | $17,057 | $315,267 | $0 | $0 |
| 2020 | $6,498 | $305,800 | $100,000 | $205,800 |
| 2019 | $1,252 | $0 | $0 | $0 |
Mortgage History
| Date | Status | Loan Amount | Loan Type |
|---|---|---|---|
| Open | $446,758 | FHA | |
| Closed | $446,758 | FHA | |
| Previous Owner | $430,000 | VA | |
| Previous Owner | $303,300 | New Conventional |
Deed History
| Date | Type | Sale Price | Title Company |
|---|---|---|---|
| Deed | $455,000 | Kensington Realty Title | |
| Deed | $455,000 | Kensington Realty Title | |
| Deed | $430,000 | Old Republic National Title | |
| Deed | $339,575 | Buyers Title Inc |
About the Listing Agent

I'm a "techy" Top 100 Agent who is also not afraid to help real estate clients the old fashioned way - by being of service to others. It’s not hard because I love my job! For sellers, my degree in marketing helps me sell quickly and for the most money. My passion for homeownership helps me envision myself in my buyers' shoes to help them find the home of their dreams. So go ahead and reach out… You will not regret a face to face (or zoom) meeting with me.
Joie's Other Listings
Source: Bright MLS
MLS Number: MDCH2031082
APN: 01-357930
- 1035 Rye Dr
- 1080 Llano Dr
- 1088 Llano Dr
- 3109 Alfalfa Cir
- 3121 Alfalfa Cir
- 3125 Alfalfa Cir
- 1020 Chaff Way
- 10610 Laplata Rd
- 1005 Chaff Way
- 135 Wheatfield Dr
- 3132 Maize Place
- 3134 Maize Place
- 1116 Llano Dr
- 3117 Alfalfa Cir
- 119 Shallow Brook Way
- 1029 Agricopia Dr
- 117 Tall Grass Ln
- 131 Tall Grass Ln
- 14 Winterberry Ct
- 201 Heather Ct
