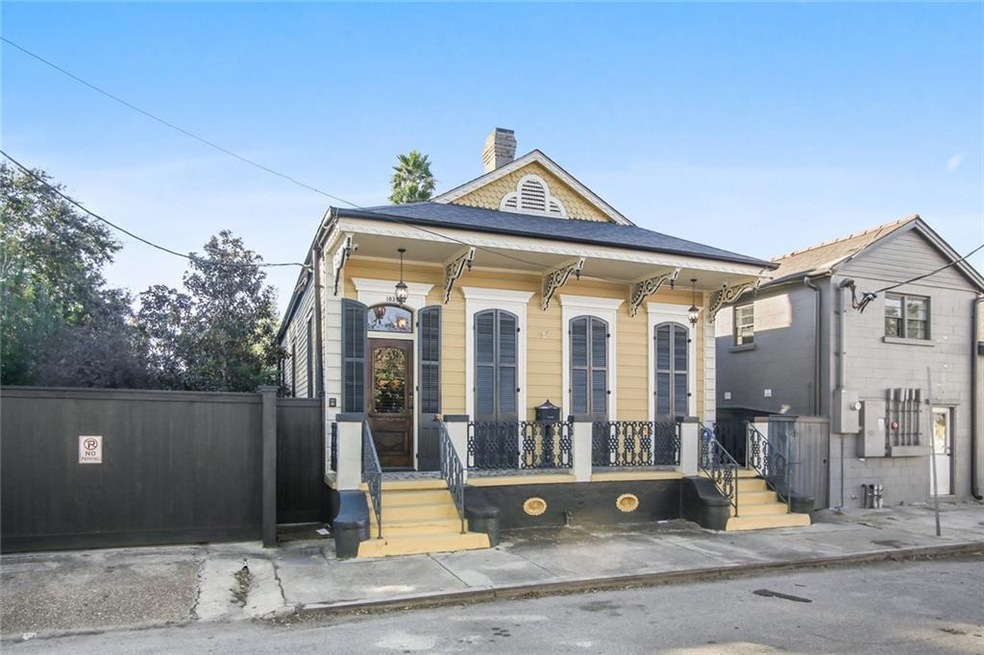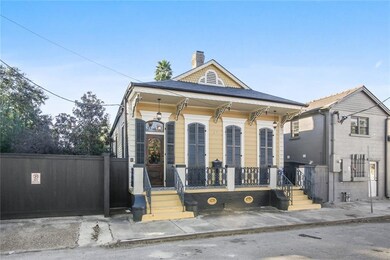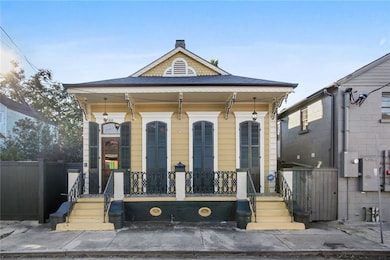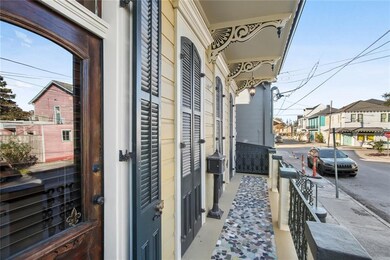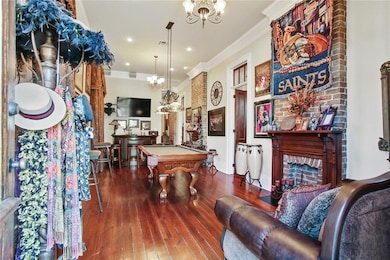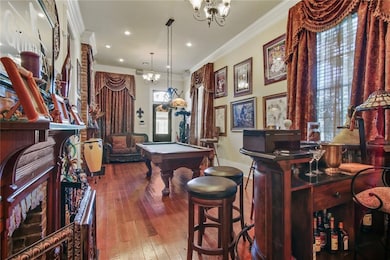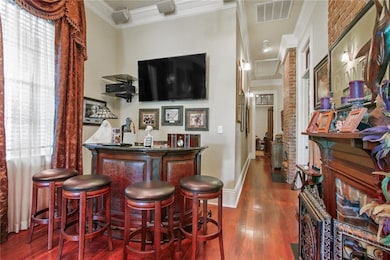
1030 Saint Anthony St New Orleans, LA 70116
Marigny NeighborhoodHighlights
- Outdoor Living Area
- Granite Countertops
- Stainless Steel Appliances
- Full Attic
- Cottage
- Patio
About This Home
As of June 2022Stunning renovation in 2012, located two blocks from the French Quarter. Heart of Pine floors throughout, high ceilings, crown molding, 2 central A/H systems (ACs new), designer kitchen complete with SS appliances and granite counter tops.Whole house generator. Huge yard with gazebo for entertaining. French doors open to deck and yard, fence, electric driveway gate, shed. Security system with cameras and Ring. Chandelier over dining room table not included with sale. BOTH LOTS SOLD TOGETHER ONLY AS PACKAGE.
Home Details
Home Type
- Single Family
Est. Annual Taxes
- $11,991
Year Built
- Built in 2012 | Remodeled
Lot Details
- Fenced
- Historic Home
- Property is in excellent condition
Home Design
- Cottage
- Raised Foundation
- Shingle Roof
- Asphalt Roof
Interior Spaces
- 2,288 Sq Ft Home
- 1-Story Property
- Ceiling Fan
- Full Attic
Kitchen
- Oven or Range
- Microwave
- Ice Maker
- Dishwasher
- Stainless Steel Appliances
- Granite Countertops
- Disposal
Bedrooms and Bathrooms
- 3 Bedrooms
Laundry
- Dryer
- Washer
Home Security
- Home Security System
- Exterior Cameras
Parking
- 2 Parking Spaces
- Driveway
- Off-Street Parking
Outdoor Features
- Patio
- Outdoor Living Area
- Shed
Location
- Outside City Limits
Utilities
- Two cooling system units
- Central Heating and Cooling System
- Whole House Permanent Generator
- Cable TV Available
Community Details
- Public Transportation
Listing and Financial Details
- Assessor Parcel Number 701161030STANTHONYST
Map
Home Values in the Area
Average Home Value in this Area
Property History
| Date | Event | Price | Change | Sq Ft Price |
|---|---|---|---|---|
| 06/21/2022 06/21/22 | Sold | -- | -- | -- |
| 03/31/2022 03/31/22 | Pending | -- | -- | -- |
| 03/22/2022 03/22/22 | Price Changed | $1,400,000 | -16.4% | $612 / Sq Ft |
| 02/23/2022 02/23/22 | Price Changed | $1,675,000 | -14.1% | $732 / Sq Ft |
| 01/21/2022 01/21/22 | For Sale | $1,950,000 | +387.6% | $852 / Sq Ft |
| 04/24/2012 04/24/12 | Sold | -- | -- | -- |
| 03/25/2012 03/25/12 | Pending | -- | -- | -- |
| 01/12/2012 01/12/12 | For Sale | $399,900 | -- | $173 / Sq Ft |
Tax History
| Year | Tax Paid | Tax Assessment Tax Assessment Total Assessment is a certain percentage of the fair market value that is determined by local assessors to be the total taxable value of land and additions on the property. | Land | Improvement |
|---|---|---|---|---|
| 2024 | $11,991 | $96,640 | $16,260 | $80,380 |
| 2023 | $4,911 | $94,600 | $14,220 | $80,380 |
| 2022 | $4,911 | $34,900 | $14,220 | $20,680 |
| 2021 | $5,181 | $35,990 | $14,220 | $21,770 |
| 2020 | $5,232 | $35,990 | $14,220 | $21,770 |
| 2019 | $5,437 | $35,990 | $14,220 | $21,770 |
| 2018 | $5,545 | $35,990 | $14,220 | $21,770 |
| 2017 | $5,295 | $35,990 | $14,220 | $21,770 |
| 2016 | $5,463 | $35,990 | $14,220 | $21,770 |
| 2015 | $5,351 | $35,990 | $3,250 | $32,740 |
| 2014 | -- | $35,990 | $3,250 | $32,740 |
| 2013 | -- | $35,990 | $3,250 | $32,740 |
Mortgage History
| Date | Status | Loan Amount | Loan Type |
|---|---|---|---|
| Open | $647,200 | New Conventional | |
| Closed | $212,800 | Credit Line Revolving | |
| Closed | $311,250 | Stand Alone Second | |
| Closed | $29,900 | New Conventional | |
| Closed | $150,000 | Commercial |
Deed History
| Date | Type | Sale Price | Title Company |
|---|---|---|---|
| Interfamily Deed Transfer | -- | None Available | |
| Warranty Deed | $85,000 | -- |
Similar Homes in New Orleans, LA
Source: Gulf South Real Estate Information Network
MLS Number: 2330853
APN: 3-7W-1-017-21
