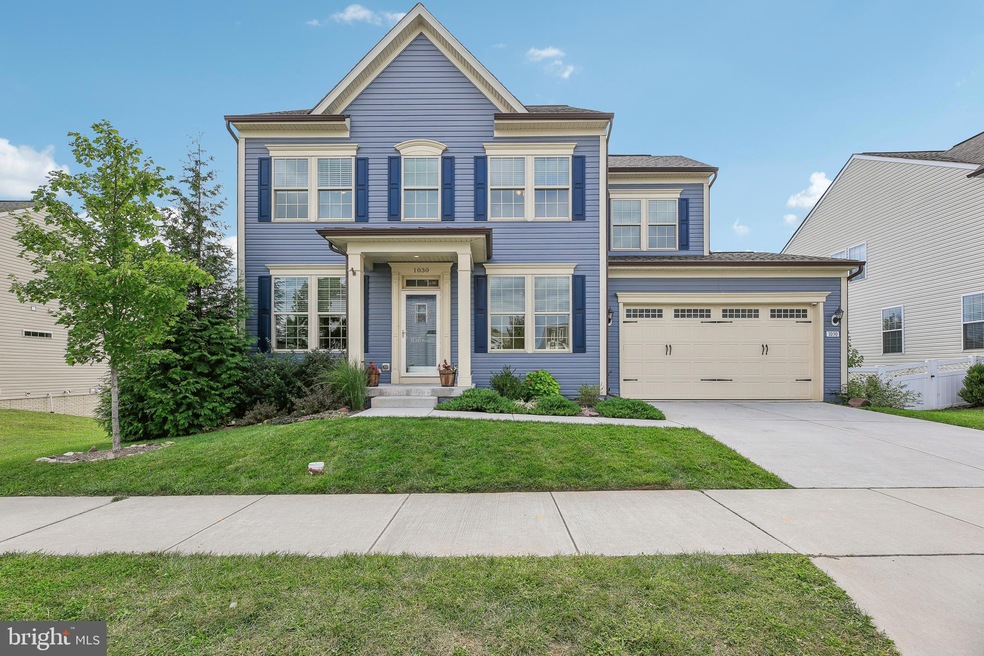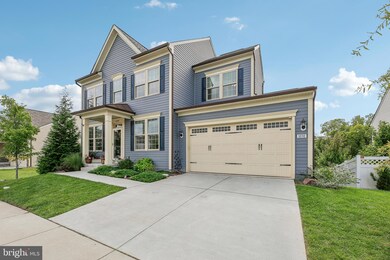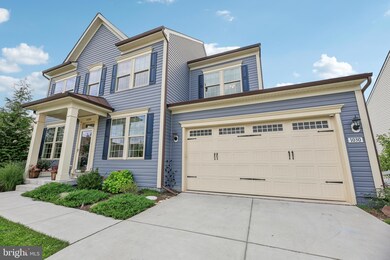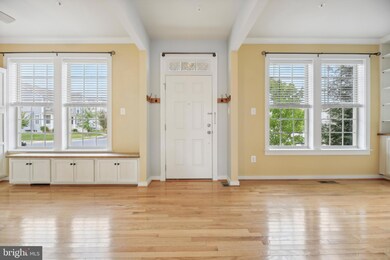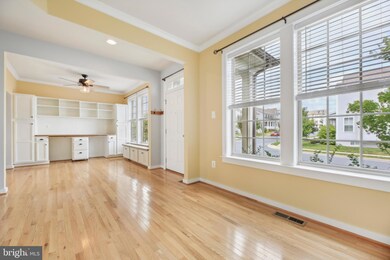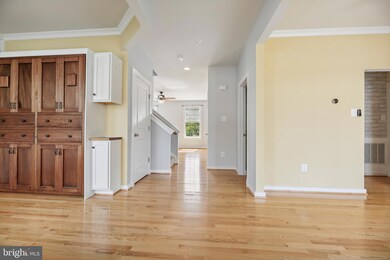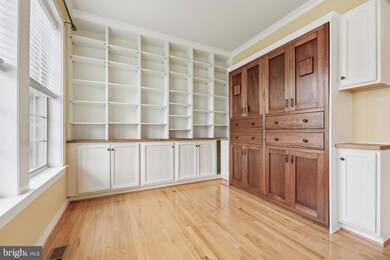
1030 Saxton Dr Frederick, MD 21702
Clover Hill NeighborhoodHighlights
- Open Floorplan
- Colonial Architecture
- Wood Flooring
- Yellow Springs Elementary School Rated A-
- Deck
- Attic
About This Home
As of November 2024Welcome to 1030 Saxton Dr, Frederick, MD—a stunning 4-bedroom, 2.5-bath Craftsman-style single-family home with an array of thoughtful features and upgrades. Situated adjacent to a peaceful nature preserve, this home offers a rare combination of privacy and natural beauty, while still being conveniently located near Frederick's renowned multi-use trail system. Imagine listening to the soothing sounds of the creek and watching wildlife from your backyard on a daily basis.
This north/south-facing home is bathed in natural sunlight, maximizing the output of its owned solar panels (which are discreetly hidden from street view). The kitchen windows feature solar screens, keeping the summer heat at bay. Inside, the home is filled with charming details, including a playful "bonus" area under the basement stairs with chalkboard walls, a climbing wall, vibrant bedrooms, and a shaded sandbox beneath the deck. The nearby creek offers endless opportunities for outdoor exploration and play.
The garage is a homeowner's dream, fully insulated and packed with upgrades: overhead storage for eight 27-gallon totes, a quiet wall-mounted opener, two fold-down workbenches, suspended wall shelving, ceiling fans, and a windowed pedestrian door with built-in blinds. With nine outlets on three circuits, attic access, and prep for a mini-split system, the garage is as functional as it is stylish.
Additional hidden gems throughout the home include custom shelving in closets, soft-close kitchen cabinets, hinged storage steps leading to the garage, a TV antenna in the attic with reception from DC and Baltimore stations, a furnace humidifier, USB outlets in convenient locations, and plumbing for a third full bath in the basement. Ceiling fans in nearly every room and built-in utility storage round out this incredible home.
1030 Saxton Dr is the perfect blend of comfort, fun, and energy efficiency—an oasis both inside and out! Schedule your tour today!
Last Agent to Sell the Property
Berkshire Hathaway HomeServices PenFed Realty License #575539

Home Details
Home Type
- Single Family
Est. Annual Taxes
- $8,413
Year Built
- Built in 2019
Lot Details
- 6,950 Sq Ft Lot
- Property is zoned 32
HOA Fees
- $81 Monthly HOA Fees
Parking
- 2 Car Attached Garage
- Front Facing Garage
Home Design
- Colonial Architecture
- Slab Foundation
- Shingle Roof
- Vinyl Siding
Interior Spaces
- Property has 3 Levels
- Open Floorplan
- Built-In Features
- Crown Molding
- Wainscoting
- Ceiling height of 9 feet or more
- Ceiling Fan
- Recessed Lighting
- Window Treatments
- Entrance Foyer
- Family Room
- Dining Room
- Attic
- Basement
Kitchen
- Eat-In Kitchen
- Gas Oven or Range
- Built-In Microwave
- Freezer
- Ice Maker
- Dishwasher
- Stainless Steel Appliances
- Kitchen Island
- Upgraded Countertops
- Disposal
Flooring
- Wood
- Carpet
- Ceramic Tile
Bedrooms and Bathrooms
- 4 Bedrooms
- En-Suite Primary Bedroom
- Walk-In Closet
- Bathtub with Shower
Laundry
- Dryer
- Washer
Home Security
- Fire Sprinkler System
- Flood Lights
Eco-Friendly Details
- Solar Heating System
Outdoor Features
- Deck
- Exterior Lighting
- Playground
Utilities
- Forced Air Zoned Cooling and Heating System
- Vented Exhaust Fan
- Programmable Thermostat
- Natural Gas Water Heater
- Cable TV Available
Listing and Financial Details
- Tax Lot 616
- Assessor Parcel Number 1102593676
Community Details
Overview
- Built by DAN RYAN BUILDERS
- Tuscarora Creek Subdivision, Newbury Ii Floorplan
Amenities
- Common Area
- Recreation Room
Recreation
- Community Playground
- Community Pool
Map
Home Values in the Area
Average Home Value in this Area
Property History
| Date | Event | Price | Change | Sq Ft Price |
|---|---|---|---|---|
| 11/04/2024 11/04/24 | Sold | $625,000 | 0.0% | $201 / Sq Ft |
| 10/12/2024 10/12/24 | Pending | -- | -- | -- |
| 10/09/2024 10/09/24 | Price Changed | $625,000 | -3.1% | $201 / Sq Ft |
| 09/18/2024 09/18/24 | For Sale | $645,000 | +53.6% | $208 / Sq Ft |
| 07/19/2019 07/19/19 | Sold | $419,990 | 0.0% | $205 / Sq Ft |
| 06/15/2019 06/15/19 | Pending | -- | -- | -- |
| 05/02/2019 05/02/19 | Price Changed | $419,990 | -4.9% | $205 / Sq Ft |
| 05/01/2019 05/01/19 | For Sale | $441,778 | -- | $215 / Sq Ft |
Tax History
| Year | Tax Paid | Tax Assessment Tax Assessment Total Assessment is a certain percentage of the fair market value that is determined by local assessors to be the total taxable value of land and additions on the property. | Land | Improvement |
|---|---|---|---|---|
| 2024 | $8,022 | $454,733 | $0 | $0 |
| 2023 | $7,408 | $411,067 | $0 | $0 |
| 2022 | $6,607 | $367,400 | $100,100 | $267,300 |
| 2021 | $6,600 | $367,400 | $100,100 | $267,300 |
| 2020 | $6,587 | $367,400 | $100,100 | $267,300 |
| 2019 | $6,706 | $374,300 | $100,100 | $274,200 |
| 2018 | $1,786 | $100,100 | $100,100 | $0 |
| 2017 | $1,173 | $100,100 | $0 | $0 |
Mortgage History
| Date | Status | Loan Amount | Loan Type |
|---|---|---|---|
| Open | $398,990 | VA |
Deed History
| Date | Type | Sale Price | Title Company |
|---|---|---|---|
| Deed | $419,990 | Keystone Ttl Setmnt Svcs Llc | |
| Deed | $1,952,250 | Keystone Title Settlement Se |
Similar Homes in Frederick, MD
Source: Bright MLS
MLS Number: MDFR2053860
APN: 02-593676
- 1807 Fairway Ln
- 1809 Fairway Ln
- 2088 Pomona Way
- 8523 Walter Martz Rd
- 2000 Alice Ct
- 2000 Alice Ct
- 2000 Alice Ct
- 2000 Alice Ct
- 2000 Alice Ct
- 2000 Alice Ct
- TBB Reagans Rd Unit REGENT II
- TBB Reagans Rd Unit NEW HAVEN II
- 2116 Caisson Rd
- TBB Alice Ct Unit GRAHAM
- TBB Alice Ct Unit HARLOW II
- Homesite 2022 Peace Lily Ln
- Homesite 2014 Peace Lily Ln
- HOMESITE 2019 Peace Lily Ln
- HOMESITE 2021 Peace Lily Ln
- 2128 Peace Lily Ln
