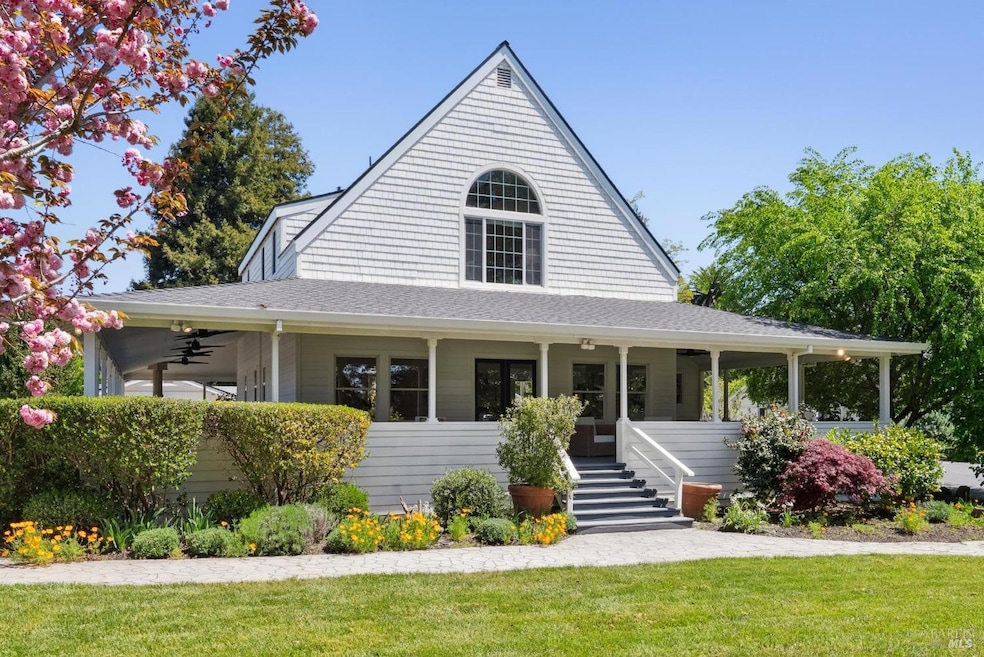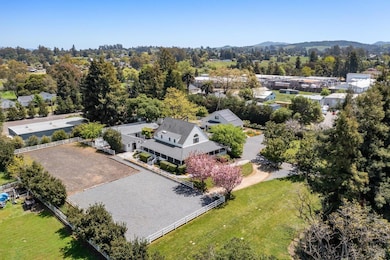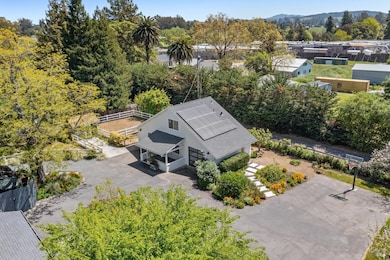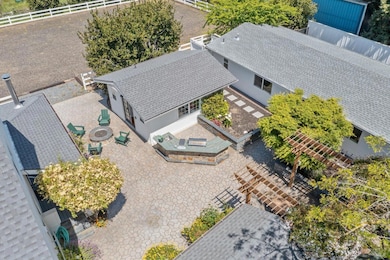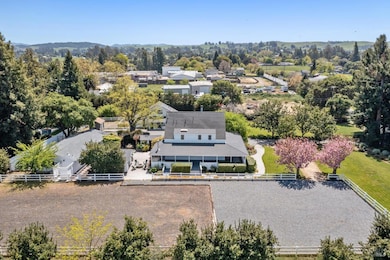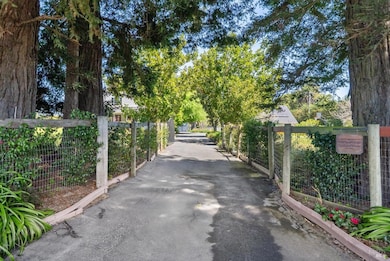1030 Thompson Ln Petaluma, CA 94952
Estimated payment $20,787/month
Highlights
- Very Popular Property
- Solar Power System
- Fireplace in Kitchen
- Petaluma Junior High School Rated A-
- Custom Home
- Wood Flooring
About This Home
Discover this enchanting West Petaluma farmstead just minutes from historic downtown, featuring a classic white farmhouse with an expansive wrap-around porch perfect for morning coffee or evening gatherings.The updated interior showcases oak hardwood floors,gourmet kitchen opening to multiple light-filled living areas, dining room and cozy fireplace. Enjoy the primary suite with picture window framing pastoral sunsets and ensuite bath with steam shower and two additional well-appointed.A separate one-bedroom cottage offers inviting space for guests with kitchenette,living room and full bath. The former barn has been converted into a sprawling entertaining spacethink pool table, foosball, ping pong and moreperfect gatherings. Multiple spaces throughout the property provide options for home gym, office, art studio. Outdoor amenities create a resort-like atmosphere with a kitchen, wood-burning pizza oven, ambient gas fire pit,sprawling lawns, a sunny pasture with pool site potential and multiple thoughtfully designed patio areas for alfresco dining and relaxation. This meticulously maintained 1.58-acre level parcel also features a garden shed,solar panels, Tesla batteries, and convenient electric vehicle chargercreating the ideal countryside compound for generations to come.
Open House Schedule
-
Sunday, April 27, 20251:00 to 4:00 pm4/27/2025 1:00:00 PM +00:004/27/2025 4:00:00 PM +00:00Add to Calendar
Home Details
Home Type
- Single Family
Est. Annual Taxes
- $35,870
Year Built
- Built in 1983
Lot Details
- 1.58 Acre Lot
- Landscaped
- Garden
Home Design
- Custom Home
- Side-by-Side
- Ranch Property
Interior Spaces
- 5,408 Sq Ft Home
- 2-Story Property
- Ceiling Fan
- Double Sided Fireplace
- Wood Burning Fireplace
- Family Room
- Living Room
- Dining Room
- Wood Flooring
Kitchen
- Free-Standing Gas Range
- Dishwasher
- Kitchen Island
- Concrete Kitchen Countertops
- Fireplace in Kitchen
Bedrooms and Bathrooms
- 5 Bedrooms
- Main Floor Bedroom
- Primary Bedroom Upstairs
- Bathroom on Main Level
Laundry
- Dryer
- Washer
Parking
- 8 Parking Spaces
- No Garage
- Converted Garage
- Electric Vehicle Home Charger
- Uncovered Parking
Eco-Friendly Details
- Solar Power System
Utilities
- Cooling System Mounted In Outer Wall Opening
- Multiple Heating Units
- Central Heating
- Well
- Septic System
- Cable TV Available
Listing and Financial Details
- Assessor Parcel Number 021-130-019-000
Map
Home Values in the Area
Average Home Value in this Area
Tax History
| Year | Tax Paid | Tax Assessment Tax Assessment Total Assessment is a certain percentage of the fair market value that is determined by local assessors to be the total taxable value of land and additions on the property. | Land | Improvement |
|---|---|---|---|---|
| 2023 | $35,870 | $3,146,190 | $1,258,680 | $1,887,510 |
| 2022 | $15,857 | $1,412,159 | $414,259 | $997,900 |
| 2021 | $15,497 | $1,384,471 | $406,137 | $978,334 |
| 2020 | $15,607 | $1,370,276 | $401,973 | $968,303 |
| 2019 | $15,359 | $1,343,409 | $394,092 | $949,317 |
| 2018 | $15,016 | $1,317,068 | $386,365 | $930,703 |
| 2017 | $14,763 | $1,291,244 | $378,790 | $912,454 |
| 2016 | $14,312 | $1,265,926 | $371,363 | $894,563 |
| 2015 | $13,961 | $1,246,911 | $365,785 | $881,126 |
| 2014 | $13,789 | $1,222,486 | $358,620 | $863,866 |
Property History
| Date | Event | Price | Change | Sq Ft Price |
|---|---|---|---|---|
| 04/22/2025 04/22/25 | For Sale | $3,195,000 | -0.6% | $591 / Sq Ft |
| 06/01/2023 06/01/23 | Sold | $3,215,000 | +11.8% | $1,286 / Sq Ft |
| 05/16/2023 05/16/23 | Pending | -- | -- | -- |
| 05/05/2023 05/05/23 | For Sale | $2,875,000 | -6.8% | $1,150 / Sq Ft |
| 05/26/2022 05/26/22 | Sold | $3,084,500 | -3.6% | $1,234 / Sq Ft |
| 05/10/2022 05/10/22 | Pending | -- | -- | -- |
| 03/28/2022 03/28/22 | For Sale | $3,200,000 | -- | $1,280 / Sq Ft |
Deed History
| Date | Type | Sale Price | Title Company |
|---|---|---|---|
| Grant Deed | $3,215,000 | Fidelity National Title Compan | |
| Interfamily Deed Transfer | -- | None Available | |
| Grant Deed | $1,193,500 | First American Title Company | |
| Interfamily Deed Transfer | -- | Financial Title Co | |
| Interfamily Deed Transfer | -- | Financial Title Co | |
| Interfamily Deed Transfer | -- | Financial Title Company | |
| Interfamily Deed Transfer | -- | Financial Title Company | |
| Grant Deed | $875,000 | Financial Title Company | |
| Grant Deed | $750,000 | First American Title Co | |
| Interfamily Deed Transfer | -- | Fidelity National Title Co |
Mortgage History
| Date | Status | Loan Amount | Loan Type |
|---|---|---|---|
| Open | $25,000,000 | Construction | |
| Previous Owner | $200,000 | Credit Line Revolving | |
| Previous Owner | $375,000 | New Conventional | |
| Previous Owner | $750,000 | Unknown | |
| Previous Owner | $200,000 | Unknown | |
| Previous Owner | $1,000,000 | Unknown | |
| Previous Owner | $58,000 | Credit Line Revolving | |
| Previous Owner | $910,000 | Fannie Mae Freddie Mac | |
| Previous Owner | $130,000 | Credit Line Revolving | |
| Previous Owner | $650,000 | Stand Alone Refi Refinance Of Original Loan | |
| Previous Owner | $700,000 | Unknown | |
| Previous Owner | $550,000 | No Value Available | |
| Previous Owner | $45,000 | Credit Line Revolving | |
| Previous Owner | $30,000 | Credit Line Revolving | |
| Previous Owner | $295,000 | No Value Available | |
| Closed | $50,000 | No Value Available |
Source: Bay Area Real Estate Information Services (BAREIS)
MLS Number: 325035836
APN: 021-130-019
- 2212 Magnolia Ave
- 260 Metz Ln
- 146 Shelina Vista Ln
- 673 Lohrman Ln
- 1656 Middle Two Rock Rd
- 2055 Live Oak Farm Ln
- 1510 Eastman Ln
- 2041 Live Oak Farm Ln
- 4715 Bodega Ave
- 511 Fairview Ct
- 4 Belle Dr
- 122 Pamela Ct
- 504 Larch Dr
- 2982 Middle Two Rock Rd
- 719 Petaluma Blvd N
- 1010 Gailinda Ct
- 1023 Gailinda Ct
- 108 N Napa Dr
- 594 Sonoma Dr
- 13 Fowler Ct
