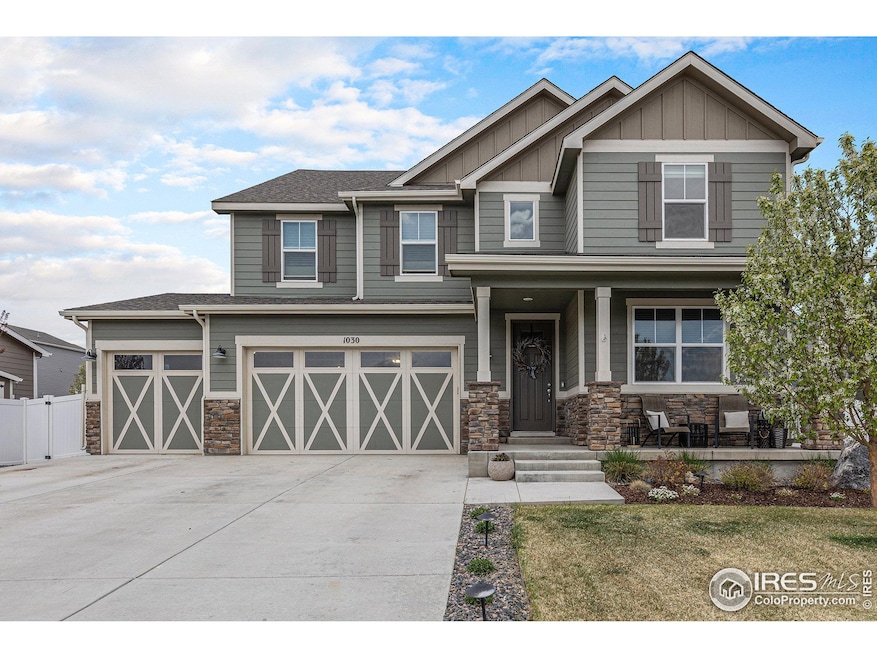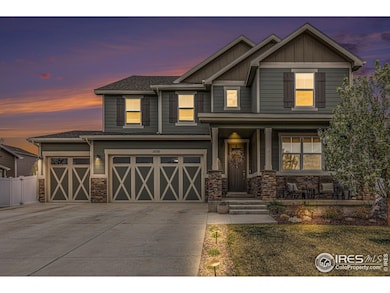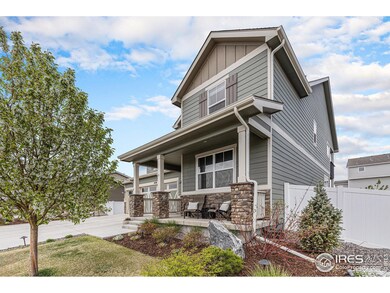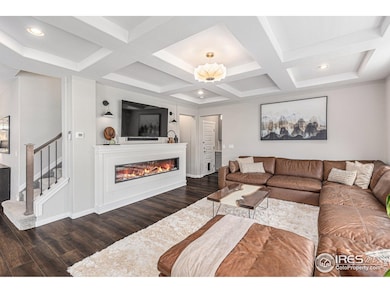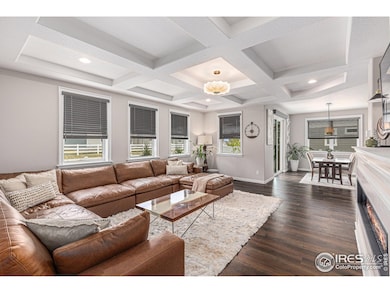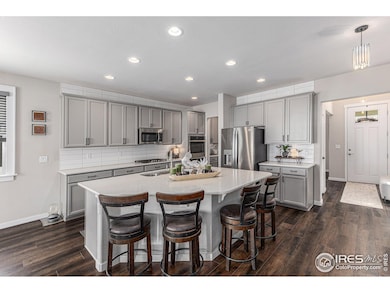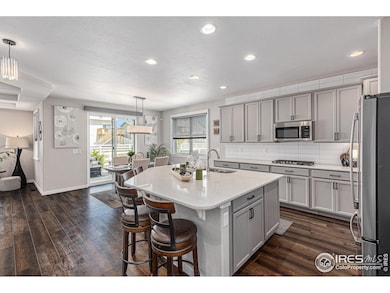
1030 Urial Dr Severance, CO 80550
Estimated payment $4,273/month
Highlights
- Popular Property
- No HOA
- 3 Car Attached Garage
- Open Floorplan
- Balcony
- Eat-In Kitchen
About This Home
Priced to sell- this home has it all. Welcome home to this stunning property with beautiful design features, an incredible floorplan, and thoughtfully upgraded. You experience the updated lighting the second you step into the foyer with a grand chandelier. The gourmet kitchen offers ample counter and cabinet space and connects to both informal and formal dining areas. The main floor living room combines a sense of "cozy meets elegance" with custom fireplace, lots of natural light and upgraded ceiling feature. This floorplan is truly inspiring in its efficiency and beauty. The primary suite offers a private balcony, double sided fireplace that leads to relaxing sitting area and a 5 piece en suite spa like bathroom. The walk in closet has private access to the custom designed laundry room. With additional bedrooms upstairs and downstairs in the finished basement. The backyard offers the refreshing smell of freshly blooming trees, a covered patio, backs to open space for additional privacy and has a sidewalk that leads to access to the over sized 3 car garage. Come and see all this impressive home has to offer first hand!
Home Details
Home Type
- Single Family
Est. Annual Taxes
- $6,395
Year Built
- Built in 2020
Lot Details
- 6,686 Sq Ft Lot
- South Facing Home
- Sprinkler System
Parking
- 3 Car Attached Garage
- Garage Door Opener
Home Design
- Wood Frame Construction
- Composition Roof
Interior Spaces
- 3,895 Sq Ft Home
- 2-Story Property
- Open Floorplan
- Ceiling Fan
- Electric Fireplace
- Window Treatments
- Dining Room
- Basement Fills Entire Space Under The House
Kitchen
- Eat-In Kitchen
- Gas Oven or Range
- Dishwasher
- Kitchen Island
- Disposal
Flooring
- Carpet
- Laminate
Bedrooms and Bathrooms
- 5 Bedrooms
- Walk-In Closet
Laundry
- Laundry on upper level
- Washer and Dryer Hookup
Outdoor Features
- Balcony
- Patio
- Exterior Lighting
Schools
- Grandview Elementary School
- Severance Middle School
- Severance High School
Utilities
- Forced Air Heating and Cooling System
- High Speed Internet
- Cable TV Available
Community Details
- No Home Owners Association
- Association fees include trash
- Hunters Crossing Fg 1 Subdivision
Listing and Financial Details
- Assessor Parcel Number R8961047
Map
Home Values in the Area
Average Home Value in this Area
Tax History
| Year | Tax Paid | Tax Assessment Tax Assessment Total Assessment is a certain percentage of the fair market value that is determined by local assessors to be the total taxable value of land and additions on the property. | Land | Improvement |
|---|---|---|---|---|
| 2024 | $6,104 | $40,880 | $6,370 | $34,510 |
| 2023 | $6,104 | $41,280 | $6,430 | $34,850 |
| 2022 | $5,038 | $30,280 | $5,910 | $24,370 |
| 2021 | $2,999 | $19,350 | $6,080 | $13,270 |
| 2020 | $256 | $1,670 | $1,670 | $0 |
| 2019 | $11 | $40 | $40 | $0 |
Property History
| Date | Event | Price | Change | Sq Ft Price |
|---|---|---|---|---|
| 04/23/2025 04/23/25 | For Sale | $670,000 | +4.9% | $172 / Sq Ft |
| 11/18/2022 11/18/22 | Sold | $639,000 | -1.5% | $164 / Sq Ft |
| 10/13/2022 10/13/22 | Price Changed | $649,000 | -0.2% | $167 / Sq Ft |
| 09/03/2022 09/03/22 | Price Changed | $650,000 | -3.7% | $167 / Sq Ft |
| 07/22/2022 07/22/22 | For Sale | $675,000 | +7.7% | $174 / Sq Ft |
| 02/20/2022 02/20/22 | Off Market | $626,711 | -- | -- |
| 10/29/2021 10/29/21 | Sold | $626,711 | 0.0% | $224 / Sq Ft |
| 08/11/2021 08/11/21 | Off Market | $626,711 | -- | -- |
| 06/25/2021 06/25/21 | For Sale | $589,545 | 0.0% | $211 / Sq Ft |
| 06/25/2021 06/25/21 | Price Changed | $589,545 | +7.7% | $211 / Sq Ft |
| 05/09/2021 05/09/21 | Pending | -- | -- | -- |
| 04/26/2021 04/26/21 | Price Changed | $547,545 | +0.9% | $196 / Sq Ft |
| 04/12/2021 04/12/21 | For Sale | $542,545 | 0.0% | $194 / Sq Ft |
| 04/12/2021 04/12/21 | Price Changed | $542,545 | +5.5% | $194 / Sq Ft |
| 02/22/2021 02/22/21 | Pending | -- | -- | -- |
| 11/30/2020 11/30/20 | Price Changed | $514,045 | +2.0% | $184 / Sq Ft |
| 10/28/2020 10/28/20 | Price Changed | $504,045 | -0.4% | $180 / Sq Ft |
| 09/30/2020 09/30/20 | For Sale | $506,045 | -- | $181 / Sq Ft |
| 09/29/2020 09/29/20 | Pending | -- | -- | -- |
Deed History
| Date | Type | Sale Price | Title Company |
|---|---|---|---|
| Warranty Deed | $639,000 | -- | |
| Warranty Deed | $626,711 | Unified Title Company |
Mortgage History
| Date | Status | Loan Amount | Loan Type |
|---|---|---|---|
| Open | $345,000 | New Conventional | |
| Closed | $339,000 | New Conventional | |
| Previous Owner | $481,000 | New Conventional |
Similar Homes in the area
Source: IRES MLS
MLS Number: 1032008
APN: R8961047
- 961 Mouflon Dr
- 1145 Ibex Dr
- 979 Mouflon Dr
- 1109 Tur St
- 1123 Javelina St
- 1318 Chamois Dr
- 1102 Ibex Dr
- 1323 Chamois Dr
- 1205 Muskox St
- 1317 Chamois Dr
- 1416 Coues Deer Dr
- 903 Cameron Dr
- 96 Flat Iron Ln
- 1503 Lake Vista Way
- 1523 Wavecrest Dr
- 1525 Wavecrest Dr
- 811 Audubon Blvd
- 522 Lowland St
- 1013 Mount Oxford Ave
- 906 Mount Shavano Ave
