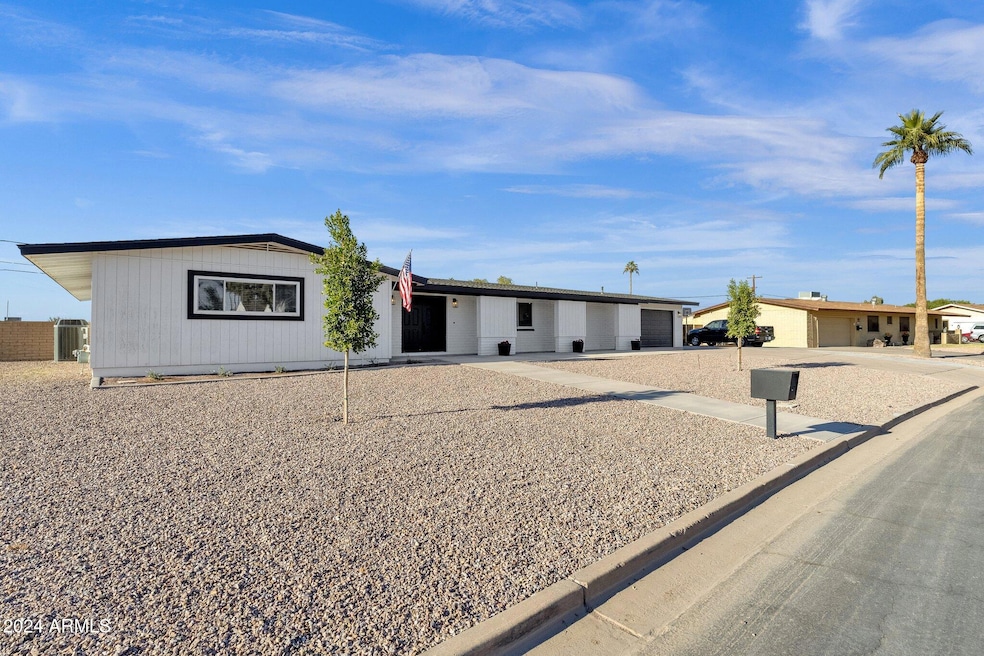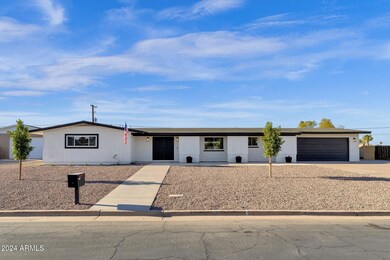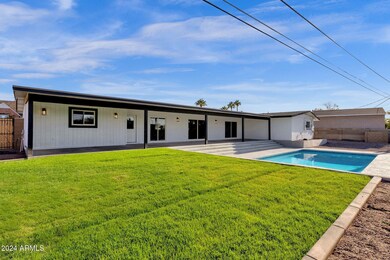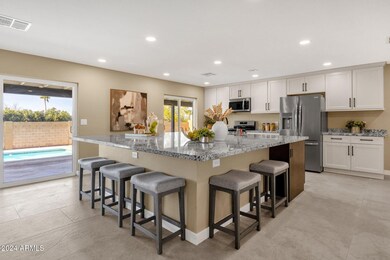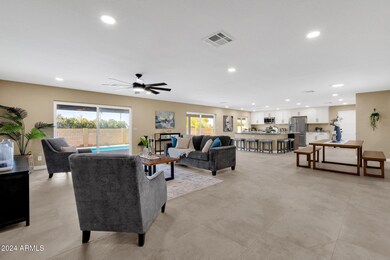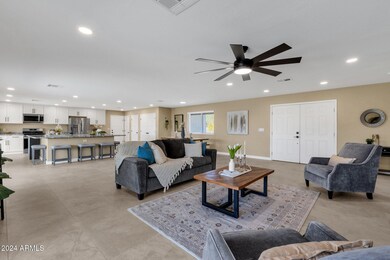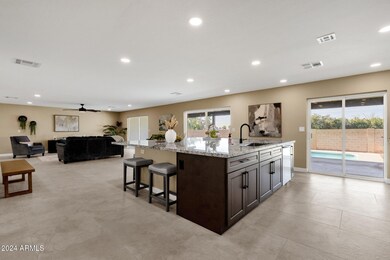
1030 W Fairway Dr Mesa, AZ 85201
West Enders NeighborhoodHighlights
- Private Pool
- RV Gated
- Eat-In Kitchen
- Franklin at Brimhall Elementary School Rated A
- No HOA
- Double Pane Windows
About This Home
As of February 2025This fully renovated custom home combines modern luxury, Solar Panels paid off. Energy efficiency, and a prime location near Mesa Riverview, Cubs Spring training facility, Tempe Marketplace, ASU, and spring training venues. The open floor plan features oversized tile flooring, a gourmet kitchen with a 9' x 9' island, granite countertops, and custom cabinetry, plus a spacious master suite with a remodeled bath and walk-in closet. Energy-efficient upgrades include solar panels, dual-pane windows, upgraded insulation, and a true hot water loop. Outside, enjoy a diving pool, fully landscaped yards, a 70+ foot covered patio, and a two-car garage with an EV charging port and epoxy floors. Recent updates include a new roof (2023), plumbing, electrical, and HVAC system. Welcome to this stunning, fully renovated custom home, nestled on a quiet street in an established neighborhood near Mesa Riverview, Tempe Marketplace, ASU, spring training venues, and convenient access to the light rail and freeways. Boasting a modern open floor plan with oversized 2' x 4' tile flooring throughout, this home is designed for both style and function. The gourmet kitchen features an impressive 9' x 9' island, new granite countertops, stainless steel appliances, custom cabinetry, and a spacious pantry, making it a true chef's dream. The luxurious master suite includes a walk-in closet and a completely remodeled master bathroom with a his-and-hers shower, while the additional fully updated bathrooms add to the home's contemporary appeal. Energy-efficient features abound, including solar panels with a fully paid-off lease, dual-pane windows, upgraded insulation, and a true hot water loop for convenience.
Step outside to your private oasis with a diving pool, beautifully landscaped desert front and grass back yards, and a 70+ foot covered patio with a privacy wall perfect for entertaining. The two-car garage is equipped with an epoxy floor, automatic door opener, and EV charging port, while the RV gate and parking provide added convenience. Recent upgrades include a new roof with a transferable warranty (2023), updated plumbing and electrical (2023), a new hot water heater (2024), and a newer HVAC system (2019). With recessed lighting, ceiling fans in all bedrooms, and stylish finishes throughout, this home is move-in ready. Don't miss the chance to own this beautifully remodeled home that blends luxury, energy efficiency, and a prime location. Schedule a showing today!
Home Details
Home Type
- Single Family
Est. Annual Taxes
- $1,756
Year Built
- Built in 1970
Lot Details
- 0.36 Acre Lot
- Desert faces the front and back of the property
- Block Wall Fence
Parking
- 2 Car Garage
- RV Gated
Home Design
- Wood Frame Construction
- Composition Roof
- Block Exterior
- Siding
Interior Spaces
- 2,330 Sq Ft Home
- 1-Story Property
- Ceiling Fan
- Double Pane Windows
Kitchen
- Eat-In Kitchen
- Breakfast Bar
Flooring
- Carpet
- Tile
Bedrooms and Bathrooms
- 4 Bedrooms
- 3 Bathrooms
Schools
- Emerson Elementary School
- Carson Junior High Middle School
- Westwood High School
Utilities
- Refrigerated Cooling System
- Heating System Uses Natural Gas
Additional Features
- No Interior Steps
- Private Pool
Community Details
- No Home Owners Association
- Association fees include no fees
- Hillcrest Terrace Lots 1 7 Subdivision
Listing and Financial Details
- Tax Lot 31
- Assessor Parcel Number 135-61-024
Map
Home Values in the Area
Average Home Value in this Area
Property History
| Date | Event | Price | Change | Sq Ft Price |
|---|---|---|---|---|
| 02/07/2025 02/07/25 | Sold | $700,000 | -12.5% | $300 / Sq Ft |
| 01/11/2025 01/11/25 | Pending | -- | -- | -- |
| 11/04/2024 11/04/24 | For Sale | $799,900 | +146.1% | $343 / Sq Ft |
| 07/02/2021 07/02/21 | Sold | $325,000 | +8.3% | $144 / Sq Ft |
| 07/02/2021 07/02/21 | Price Changed | $300,000 | 0.0% | $133 / Sq Ft |
| 06/04/2021 06/04/21 | Pending | -- | -- | -- |
| 06/02/2021 06/02/21 | Pending | -- | -- | -- |
| 06/02/2021 06/02/21 | For Sale | $300,000 | 0.0% | $133 / Sq Ft |
| 06/02/2021 06/02/21 | Price Changed | $300,000 | 0.0% | $133 / Sq Ft |
| 06/01/2021 06/01/21 | Pending | -- | -- | -- |
| 05/31/2021 05/31/21 | For Sale | $300,000 | -- | $133 / Sq Ft |
Tax History
| Year | Tax Paid | Tax Assessment Tax Assessment Total Assessment is a certain percentage of the fair market value that is determined by local assessors to be the total taxable value of land and additions on the property. | Land | Improvement |
|---|---|---|---|---|
| 2025 | $1,756 | $21,166 | -- | -- |
| 2024 | $1,777 | $20,158 | -- | -- |
| 2023 | $1,777 | $40,580 | $8,110 | $32,470 |
| 2022 | $1,738 | $32,710 | $6,540 | $26,170 |
| 2021 | $2,076 | $28,230 | $5,640 | $22,590 |
| 2020 | $2,049 | $27,130 | $5,420 | $21,710 |
| 2019 | $1,915 | $24,160 | $4,830 | $19,330 |
| 2018 | $1,558 | $22,820 | $4,560 | $18,260 |
| 2017 | $1,509 | $20,800 | $4,160 | $16,640 |
| 2016 | $1,482 | $19,470 | $3,890 | $15,580 |
| 2015 | $1,399 | $19,230 | $3,840 | $15,390 |
Mortgage History
| Date | Status | Loan Amount | Loan Type |
|---|---|---|---|
| Open | $490,000 | New Conventional | |
| Previous Owner | $308,750 | New Conventional |
Deed History
| Date | Type | Sale Price | Title Company |
|---|---|---|---|
| Warranty Deed | $700,000 | Asset Protection Title Agency | |
| Interfamily Deed Transfer | -- | Security Title Agency | |
| Warranty Deed | $325,000 | Security Title Agency | |
| Interfamily Deed Transfer | -- | None Available | |
| Interfamily Deed Transfer | -- | -- |
Similar Homes in Mesa, AZ
Source: Arizona Regional Multiple Listing Service (ARMLS)
MLS Number: 6786991
APN: 135-61-024
- 1002 W Fairway Dr
- 1101 W Fairway Dr
- 925 W Fairway Dr
- 1500 N Markdale Unit 8
- 740 W Mountain View Dr
- 945 W 10th St
- 1213 W Esplanade St
- 1557 N Fern Cir
- 1051 W Inca St
- 1617 N Westwood Cir
- 1631 N Beverly
- 949 N Revere
- 1703 N Hillcrest
- 1023 W Ingram St
- 805 N Westwood
- 903 N Revere Unit F
- 1658 N Old Colony
- 849 N Revere Unit B
- 1737 N Trevor
- 524 W Fairway Dr Unit 9
