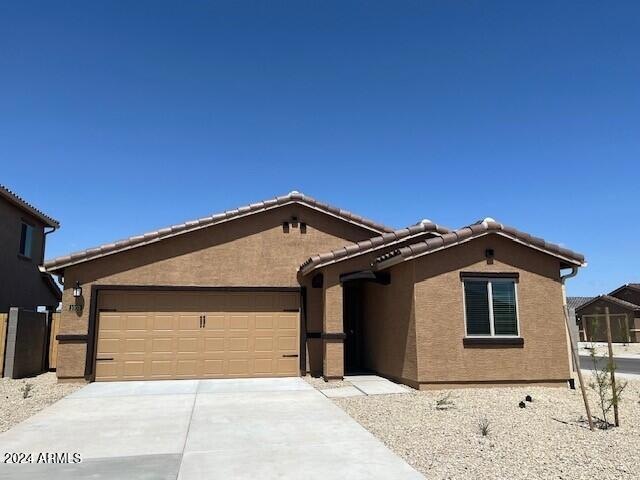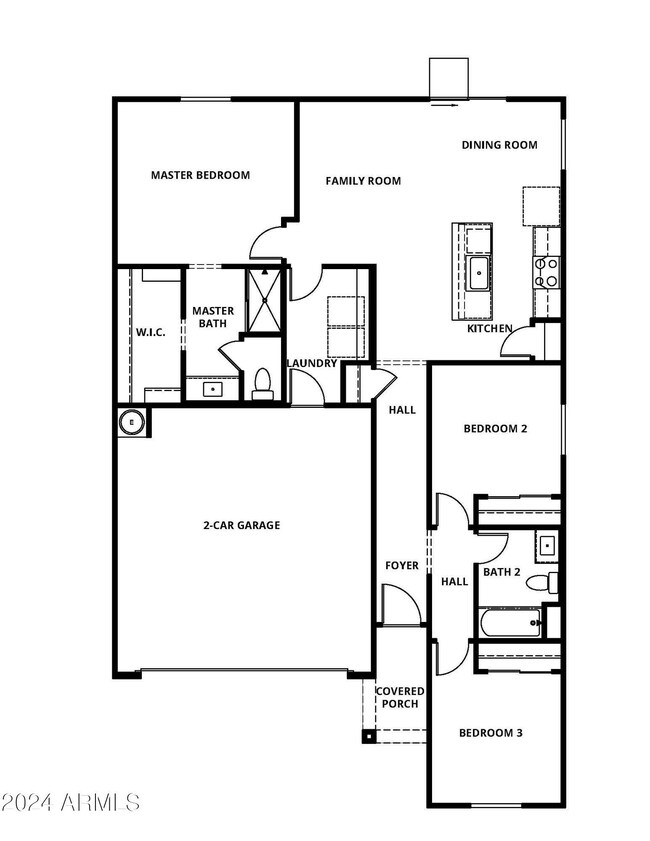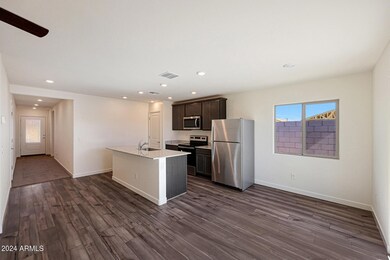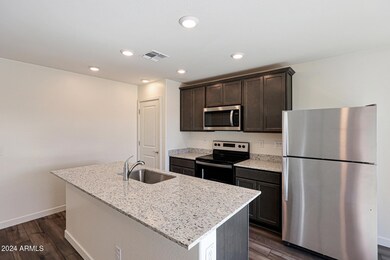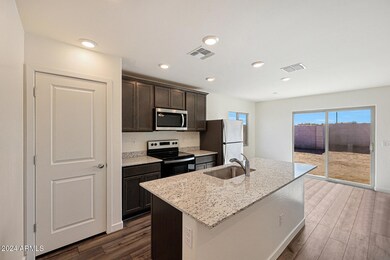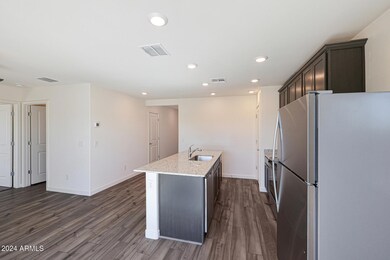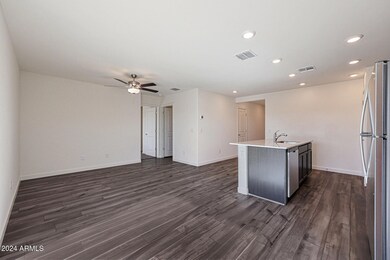
1030 W West Virginia Ave Florence, AZ 85132
Highlights
- Granite Countertops
- Double Pane Windows
- No Interior Steps
- 2 Car Direct Access Garage
- Community Playground
- 3-minute walk to Main Street Park
About This Home
As of December 2024**ASK ABOUT OUR CURRENT INCENTIVES**
The single-story Ash at Bisbee Ranch showcases an efficient layout with three bedrooms, two bathrooms, a two-car garage, and upgraded kitchen. Located off the entry is a private hallway to the two secondary bedrooms, creating space and privacy for guests and family alike. As you continue on, you are greeted by the open living area that connects the family room, kitchen, and dining nook. In a corner of its own, the primary suite offers a large bedroom with an attached bathroom and walk-in closet. The Ash plan at Bisbee Ranch is the perfect home to plant roots and establish a household.
Home Details
Home Type
- Single Family
Est. Annual Taxes
- $63
Year Built
- Built in 2024
Lot Details
- 5,633 Sq Ft Lot
- Desert faces the front of the property
- Block Wall Fence
- Sprinklers on Timer
HOA Fees
- $61 Monthly HOA Fees
Parking
- 2 Car Direct Access Garage
- Garage Door Opener
Home Design
- Wood Frame Construction
- Tile Roof
- Concrete Roof
- Stucco
Interior Spaces
- 1,244 Sq Ft Home
- 1-Story Property
- Double Pane Windows
- ENERGY STAR Qualified Windows with Low Emissivity
Kitchen
- Built-In Microwave
- Kitchen Island
- Granite Countertops
Flooring
- Carpet
- Vinyl
Bedrooms and Bathrooms
- 3 Bedrooms
- 2 Bathrooms
Accessible Home Design
- No Interior Steps
Utilities
- Refrigerated Cooling System
- Heating Available
- High Speed Internet
Listing and Financial Details
- Home warranty included in the sale of the property
- Tax Lot 195
- Assessor Parcel Number 202-43-195
Community Details
Overview
- Association fees include ground maintenance
- Aam Association, Phone Number (602) 957-9191
- Built by LGI HOMES
- Bisbee Ranch Subdivision, Ash Floorplan
Recreation
- Community Playground
- Bike Trail
Map
Home Values in the Area
Average Home Value in this Area
Property History
| Date | Event | Price | Change | Sq Ft Price |
|---|---|---|---|---|
| 12/27/2024 12/27/24 | Sold | $318,900 | 0.0% | $256 / Sq Ft |
| 12/03/2024 12/03/24 | Pending | -- | -- | -- |
| 12/03/2024 12/03/24 | For Sale | $318,900 | -- | $256 / Sq Ft |
Tax History
| Year | Tax Paid | Tax Assessment Tax Assessment Total Assessment is a certain percentage of the fair market value that is determined by local assessors to be the total taxable value of land and additions on the property. | Land | Improvement |
|---|---|---|---|---|
| 2025 | $63 | -- | -- | -- |
| 2024 | $15 | -- | -- | -- |
| 2023 | $62 | $450 | $450 | $0 |
| 2022 | $15 | $4 | $4 | $0 |
| 2021 | $15 | $4 | $0 | $0 |
| 2020 | $15 | $4 | $0 | $0 |
| 2019 | $15 | $304 | $0 | $0 |
| 2018 | $48 | $304 | $0 | $0 |
| 2017 | $48 | $304 | $0 | $0 |
| 2016 | $46 | $304 | $304 | $0 |
| 2014 | -- | $224 | $224 | $0 |
Mortgage History
| Date | Status | Loan Amount | Loan Type |
|---|---|---|---|
| Open | $255,120 | New Conventional | |
| Closed | $255,120 | New Conventional |
Deed History
| Date | Type | Sale Price | Title Company |
|---|---|---|---|
| Special Warranty Deed | $318,900 | Empower Title | |
| Special Warranty Deed | $318,900 | Empower Title |
Similar Homes in Florence, AZ
Source: Arizona Regional Multiple Listing Service (ARMLS)
MLS Number: 6790358
APN: 202-43-195
- 1082 W 20th St
- 99 Circle Dr
- 275 S Elizabeth St Unit 7
- 232 S Willow St
- 961 Elizabeth St
- 961 S Main St Unit 22
- 25 Bailey St
- 91 E 12th St
- 212 S Ash St
- 0 E Stewart St Unit 6727644
- 360 S Oak St
- 31 N Pinal St Unit 206-31-004A
- 94 W 12th St
- 448 E Butte Ave
- 645 S Desoto St
- 170 N Main St
- 675 E Gressinger St
- 75 Bush St
- 377 Bailey St
- 1512 N Granite St Unit B
