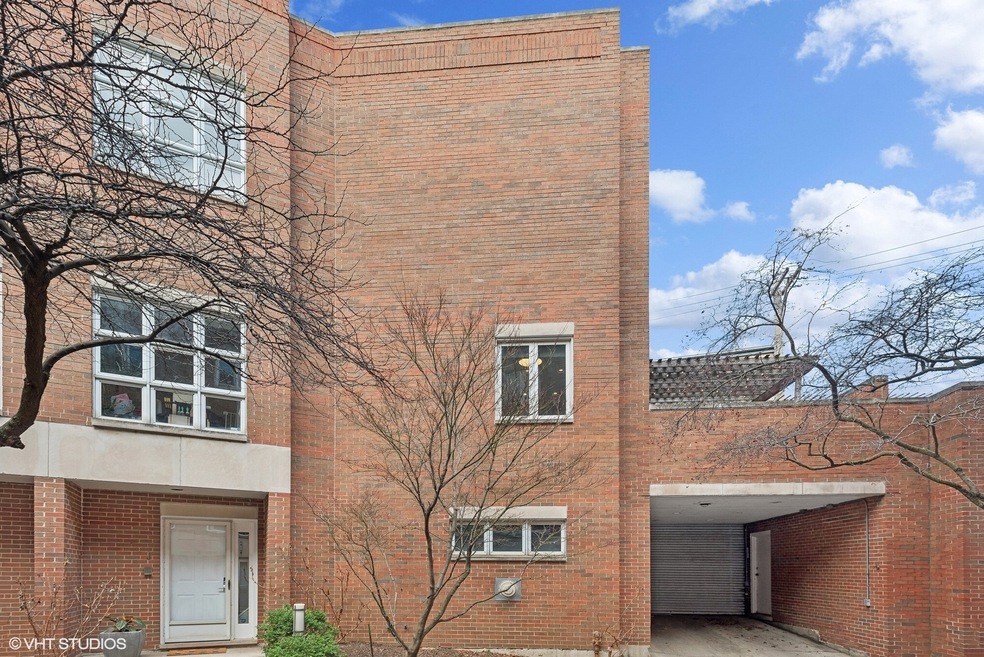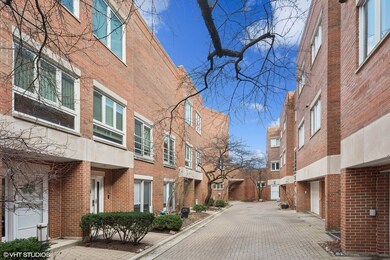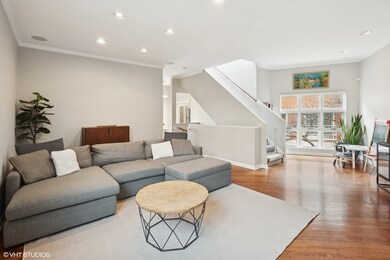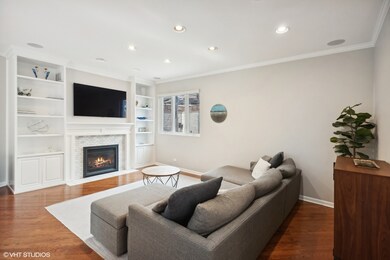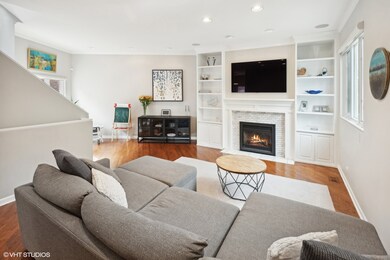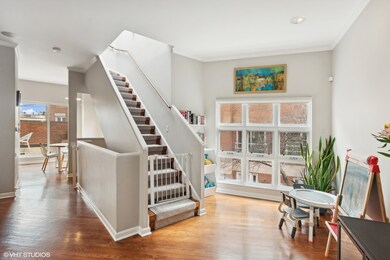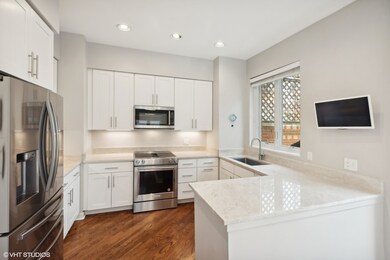
1030 W Wrightwood Ave Unit J Chicago, IL 60614
Sheffield & DePaul NeighborhoodHighlights
- Deck
- Vaulted Ceiling
- Skylights
- Lincoln Park High School Rated A
- Stainless Steel Appliances
- 2-minute walk to Jonquil Park
About This Home
As of June 2024Super bright and beautifully updated Lincoln Park townhome with a private, secured entrance in sought after Jonquil Lane! This quiet interior 3 bedroom, 3 bath home is highly upgraded throughout and features an extra wide floor plan with a ton of natural light with 3 sides of windows and a large skylight. The recently renovated kitchen has 42" white cabinetry, quartz countertops, all stainless steel appliances, and a breakfast area which opens up to the large patio perfect for entertaining and grilling! The large living room has flex space for an additional dining area or play space and includes a beautiful marble tiled fireplace flanked by shelving for display. The second floor features two bedrooms including the serene primary suite with a fully renovated spa-like primary bathroom with a new double vanity and an oversized shower, and a large walk-in organized closet. The spacious 2nd bedroom with a walk-in closet, an additional fully updated bathroom, and a linen closet complete this level. The main floor has a large entry foyer, a coat closet, and the converted half bath to a full bathroom makes the 3rd bedroom a perfect guest room or office. The updated laundry room with additional storage, and attached garage completes this lovely home. In an incredible Lincoln Park location -- directly across from Jonquil Park, a quick walk to transportation (brown/red/purple lines), shopping, and dining!
Townhouse Details
Home Type
- Townhome
Est. Annual Taxes
- $12,546
Year Built
- Built in 1988
HOA Fees
- $278 Monthly HOA Fees
Parking
- 1 Car Attached Garage
- Garage Door Opener
- Parking Included in Price
Home Design
- Brick Exterior Construction
Interior Spaces
- 3-Story Property
- Vaulted Ceiling
- Skylights
- Gas Log Fireplace
- Entrance Foyer
- Living Room with Fireplace
- Combination Dining and Living Room
Kitchen
- Breakfast Bar
- Range
- Microwave
- Dishwasher
- Stainless Steel Appliances
- Disposal
Bedrooms and Bathrooms
- 3 Bedrooms
- 3 Potential Bedrooms
- Bathroom on Main Level
- 3 Full Bathrooms
- Dual Sinks
- Separate Shower
Laundry
- Laundry on main level
- Dryer
- Washer
Outdoor Features
- Deck
Schools
- Harriet Tubman Elementary School
- Lincoln Park High School
Utilities
- Central Air
- Heating System Uses Natural Gas
- Lake Michigan Water
Community Details
Overview
- Association fees include insurance, exterior maintenance, lawn care, scavenger, snow removal
- 10 Units
- Property managed by Self-Managed
Pet Policy
- Dogs and Cats Allowed
Map
Home Values in the Area
Average Home Value in this Area
Property History
| Date | Event | Price | Change | Sq Ft Price |
|---|---|---|---|---|
| 06/07/2024 06/07/24 | Sold | $845,000 | +2.4% | -- |
| 03/17/2024 03/17/24 | Pending | -- | -- | -- |
| 03/13/2024 03/13/24 | For Sale | $825,000 | +18.7% | -- |
| 06/04/2018 06/04/18 | Sold | $695,000 | -0.6% | -- |
| 04/13/2018 04/13/18 | Pending | -- | -- | -- |
| 04/11/2018 04/11/18 | For Sale | $699,000 | -- | -- |
Tax History
| Year | Tax Paid | Tax Assessment Tax Assessment Total Assessment is a certain percentage of the fair market value that is determined by local assessors to be the total taxable value of land and additions on the property. | Land | Improvement |
|---|---|---|---|---|
| 2024 | $12,546 | $70,981 | $21,507 | $49,474 |
| 2023 | $12,546 | $61,000 | $17,344 | $43,656 |
| 2022 | $12,546 | $61,000 | $17,344 | $43,656 |
| 2021 | $12,266 | $60,999 | $17,344 | $43,655 |
| 2020 | $12,813 | $57,516 | $8,325 | $49,191 |
| 2019 | $12,542 | $62,425 | $8,325 | $54,100 |
| 2018 | $12,331 | $62,425 | $8,325 | $54,100 |
| 2017 | $11,198 | $52,018 | $7,400 | $44,618 |
| 2016 | $10,419 | $52,018 | $7,400 | $44,618 |
| 2015 | $9,532 | $52,018 | $7,400 | $44,618 |
| 2014 | $8,691 | $46,844 | $6,272 | $40,572 |
| 2013 | $8,520 | $46,844 | $6,272 | $40,572 |
Mortgage History
| Date | Status | Loan Amount | Loan Type |
|---|---|---|---|
| Open | $680,000 | New Conventional | |
| Previous Owner | $636,600 | New Conventional | |
| Previous Owner | $650,000 | Adjustable Rate Mortgage/ARM | |
| Previous Owner | $400,000 | New Conventional | |
| Previous Owner | $412,000 | Unknown | |
| Previous Owner | $408,000 | Unknown | |
| Previous Owner | $275,000 | Balloon | |
| Previous Owner | $296,000 | Purchase Money Mortgage |
Deed History
| Date | Type | Sale Price | Title Company |
|---|---|---|---|
| Warranty Deed | $845,000 | None Listed On Document | |
| Warranty Deed | $695,000 | Near North National Title | |
| Warranty Deed | $500,000 | None Available | |
| Warranty Deed | $510,000 | Residential Title Services | |
| Interfamily Deed Transfer | -- | Ticor Title Insurance Compan | |
| Warranty Deed | $370,000 | -- |
Similar Homes in Chicago, IL
Source: Midwest Real Estate Data (MRED)
MLS Number: 11998039
APN: 14-29-410-038-1010
- 2715 N Kenmore Ave Unit 2
- 1112 W Wrightwood Ave
- 2542 N Seminary Ave Unit 3
- 1127 W Wrightwood Ave Unit 2W
- 2525 N Sheffield Ave Unit 4C
- 2742 N Kenmore Ave
- 925 W Wrightwood Ave Unit B
- 920 W Wrightwood Ave Unit 1
- 2444 N Seminary Ave Unit 3
- 870 W Lill Ave Unit 2
- 2729 N Sheffield Ave Unit 1S
- 2711 N Wilton Ave Unit 2
- 2779 N Kenmore Ave
- 2721 N Wilton Ave Unit 2S
- 2725 N Wilton Ave Unit 3
- 919 W Altgeld St Unit 2
- 1205 W Lill Ave Unit 1
- 917 W Altgeld St Unit 3
- 2629 N Magnolia Ave
- 2633 N Magnolia Ave
