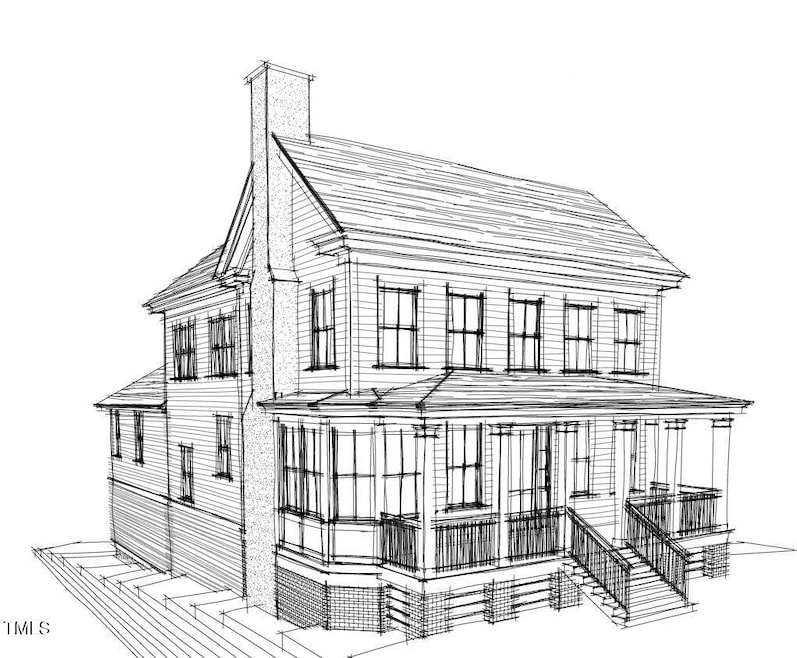
1030 Whitehall Cir Durham, NC 27713
Highlights
- New Construction
- Clubhouse
- Recreation Room
- ENERGY STAR Certified Homes
- Deck
- Traditional Architecture
About This Home
As of March 2025Custom Basement Opportunity in 751 South. This high-performance home offers a main floor primary suite with private balcony and vaulted ceiling. Open concept family and kitchen with large, walk-in pantry. touch to the main level, while a drive-under, walk-out basement with 5th bedroom, private bathroom and rec space. Rough-in for future elevator included. Desirable homesite with wooded views in the rear. Professionally designed by our Homes by Dickerson interior designer, the Trinity will showcase premium finishes throughout, including hard flooring throughout, quartz countertops, tankless water heater, among other custom touches.
Home Details
Home Type
- Single Family
Est. Annual Taxes
- $1,719
Year Built
- Built in 2025 | New Construction
Lot Details
- 7,228 Sq Ft Lot
- Water-Smart Landscaping
- Landscaped with Trees
HOA Fees
- $140 Monthly HOA Fees
Parking
- 2 Car Attached Garage
- Side Facing Garage
- Garage Door Opener
- Private Driveway
- On-Street Parking
Home Design
- Traditional Architecture
- Farmhouse Style Home
- Brick Veneer
- Brick Foundation
- Frame Construction
- Architectural Shingle Roof
- Radiant Barrier
Interior Spaces
- 3-Story Property
- Smooth Ceilings
- High Ceiling
- Ceiling Fan
- Gas Fireplace
- Insulated Windows
- Family Room with Fireplace
- Recreation Room
- Loft
- Screened Porch
- Partially Finished Basement
- Walk-Out Basement
- Fire and Smoke Detector
Kitchen
- Self-Cleaning Oven
- Gas Range
- Range Hood
- Microwave
- Dishwasher
- ENERGY STAR Qualified Appliances
- Quartz Countertops
Flooring
- Carpet
- Laminate
- Tile
Bedrooms and Bathrooms
- 5 Bedrooms
- Primary Bedroom on Main
- Walk-In Closet
- Double Vanity
- Low Flow Plumbing Fixtures
- Private Water Closet
- Bathtub with Shower
- Walk-in Shower
Laundry
- Laundry Room
- Laundry on main level
- Electric Dryer Hookup
Attic
- Pull Down Stairs to Attic
- Unfinished Attic
Eco-Friendly Details
- Energy-Efficient Lighting
- ENERGY STAR Certified Homes
- Energy-Efficient Thermostat
- Ventilation
- Watersense Fixture
Outdoor Features
- Deck
- Rain Gutters
Schools
- Lyons Farm Elementary School
- Githens Middle School
- Jordan High School
Utilities
- Forced Air Zoned Heating and Cooling System
- Heating System Uses Natural Gas
- Tankless Water Heater
- Gas Water Heater
- High Speed Internet
Listing and Financial Details
- Home warranty included in the sale of the property
- Assessor Parcel Number 228
Community Details
Overview
- Association fees include trash
- Community Association Services, Inc. Association, Phone Number (919) 367-7711
- Built by Homes By Dickerson
- 751 South Subdivision, Custom Trinity Floorplan
Amenities
- Clubhouse
Recreation
- Community Pool
Map
Home Values in the Area
Average Home Value in this Area
Property History
| Date | Event | Price | Change | Sq Ft Price |
|---|---|---|---|---|
| 03/31/2025 03/31/25 | Sold | $1,226,154 | 0.0% | $335 / Sq Ft |
| 11/25/2024 11/25/24 | Pending | -- | -- | -- |
| 11/25/2024 11/25/24 | For Sale | $1,225,869 | -- | $335 / Sq Ft |
Tax History
| Year | Tax Paid | Tax Assessment Tax Assessment Total Assessment is a certain percentage of the fair market value that is determined by local assessors to be the total taxable value of land and additions on the property. | Land | Improvement |
|---|---|---|---|---|
| 2024 | $1,719 | $123,250 | $123,250 | $0 |
| 2023 | $1,614 | $123,250 | $123,250 | $0 |
Deed History
| Date | Type | Sale Price | Title Company |
|---|---|---|---|
| Warranty Deed | $1,226,500 | None Listed On Document |
Similar Homes in the area
Source: Doorify MLS
MLS Number: 10064950
APN: 231842
- 1029 Whitehall Cir
- 818 Saint Charles St
- 809 Saint Charles St
- 210 Colvard Farms Rd
- 1020 Kentlands Dr
- 132 Edward Booth Ln
- 282 Colvard Estates Dr
- 113 Callowhill Ln
- 139 Callowhill Ln
- 488 Colvard Farms Rd
- 107 Edward Booth Ln
- 1005 Whistler St
- 500 Trilith Place
- 1414 Excelsior Grand Ave
- 1210 Tannin Dr
- 2303 Pitchfork Ln
- 2209 Pitchfork Ln
- 2103 Pitchfork Ln
- 2215 Pitchfork Ln
- 2213 Pitchfork Ln
