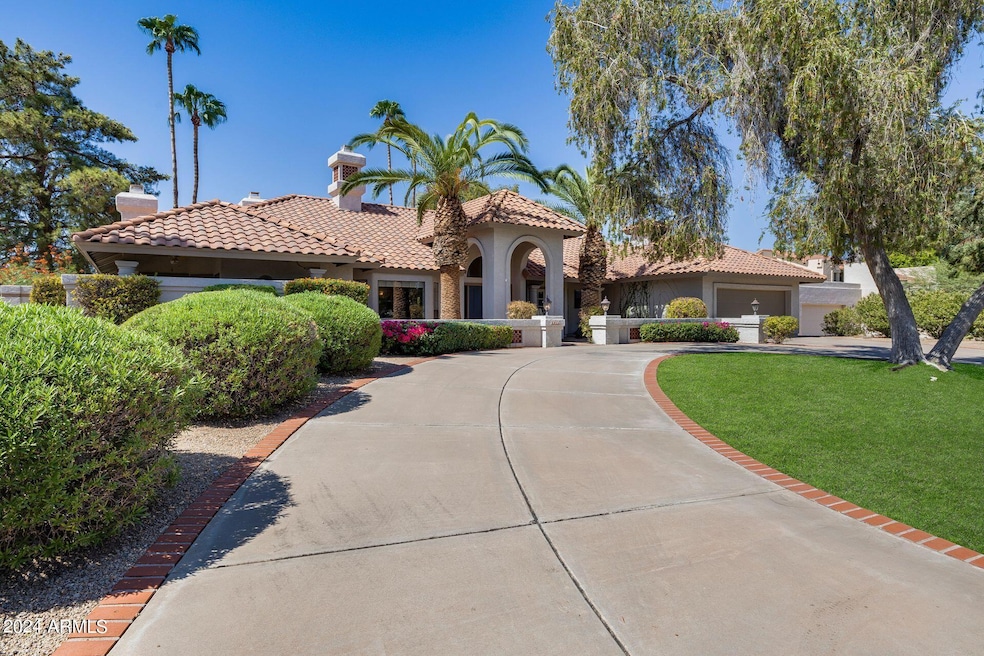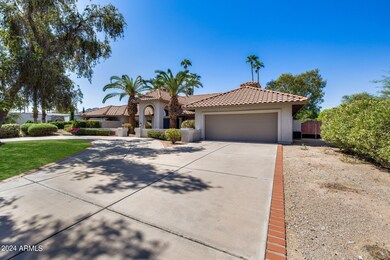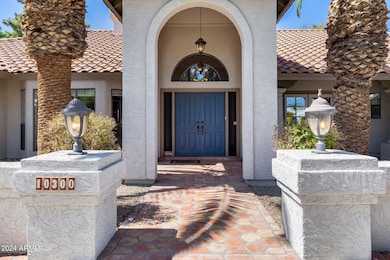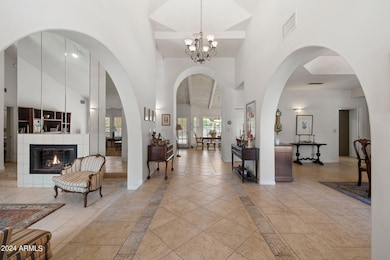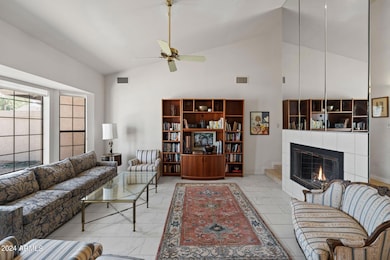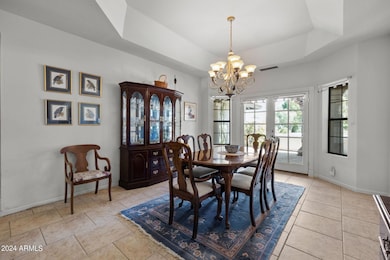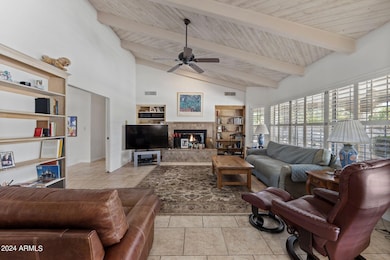
10300 N 48th Place Paradise Valley, AZ 85253
Paradise Valley Neighborhood
4
Beds
4.5
Baths
3,779
Sq Ft
0.47
Acres
Highlights
- Play Pool
- 0.47 Acre Lot
- Vaulted Ceiling
- Cherokee Elementary School Rated A
- Fireplace in Primary Bedroom
- Wood Flooring
About This Home
As of October 2024Welcome to this beautify maintained gem! This 4 bedroom, 4.5 bathroom is in one of the best locations in Paradise Valley. Minutes from grocery stores, multiple restaurants, and shopping. The roof was replaced recently, along with the AC units and water heater! The bones are in fantastic shape and it is ready for your touch!
Home Details
Home Type
- Single Family
Est. Annual Taxes
- $5,680
Year Built
- Built in 1986
Lot Details
- 0.47 Acre Lot
- Block Wall Fence
- Corner Lot
- Sprinklers on Timer
- Grass Covered Lot
Parking
- 2 Car Garage
- Circular Driveway
Home Design
- Wood Frame Construction
- Tile Roof
Interior Spaces
- 3,779 Sq Ft Home
- 1-Story Property
- Vaulted Ceiling
- Ceiling Fan
- Solar Screens
- Family Room with Fireplace
- 3 Fireplaces
- Living Room with Fireplace
Kitchen
- Gas Cooktop
- Built-In Microwave
- Kitchen Island
- Granite Countertops
Flooring
- Wood
- Carpet
- Tile
Bedrooms and Bathrooms
- 4 Bedrooms
- Fireplace in Primary Bedroom
- Primary Bathroom is a Full Bathroom
- 4.5 Bathrooms
- Dual Vanity Sinks in Primary Bathroom
- Bidet
- Hydromassage or Jetted Bathtub
Outdoor Features
- Play Pool
- Covered patio or porch
- Outdoor Storage
Schools
- Cherokee Elementary School
- Cocopah Middle School
- Chaparral High School
Utilities
- Refrigerated Cooling System
- Heating Available
Community Details
- No Home Owners Association
- Association fees include no fees
- Firebrand Ranch Subdivision
Listing and Financial Details
- Tax Lot 7
- Assessor Parcel Number 168-07-008
Map
Create a Home Valuation Report for This Property
The Home Valuation Report is an in-depth analysis detailing your home's value as well as a comparison with similar homes in the area
Home Values in the Area
Average Home Value in this Area
Property History
| Date | Event | Price | Change | Sq Ft Price |
|---|---|---|---|---|
| 10/17/2024 10/17/24 | Sold | $1,675,000 | 0.0% | $443 / Sq Ft |
| 10/01/2024 10/01/24 | Pending | -- | -- | -- |
| 09/27/2024 09/27/24 | For Sale | $1,675,000 | -- | $443 / Sq Ft |
Source: Arizona Regional Multiple Listing Service (ARMLS)
Tax History
| Year | Tax Paid | Tax Assessment Tax Assessment Total Assessment is a certain percentage of the fair market value that is determined by local assessors to be the total taxable value of land and additions on the property. | Land | Improvement |
|---|---|---|---|---|
| 2025 | $5,767 | $108,314 | -- | -- |
| 2024 | $5,680 | $103,156 | -- | -- |
| 2023 | $5,680 | $119,620 | $23,920 | $95,700 |
| 2022 | $5,424 | $99,110 | $19,820 | $79,290 |
| 2021 | $5,804 | $89,110 | $17,820 | $71,290 |
| 2020 | $5,926 | $89,520 | $17,900 | $71,620 |
| 2019 | $5,701 | $82,900 | $16,580 | $66,320 |
| 2018 | $5,522 | $79,670 | $15,930 | $63,740 |
| 2017 | $5,311 | $76,260 | $15,250 | $61,010 |
| 2016 | $5,249 | $74,750 | $14,950 | $59,800 |
| 2015 | $4,950 | $74,750 | $14,950 | $59,800 |
Source: Public Records
Mortgage History
| Date | Status | Loan Amount | Loan Type |
|---|---|---|---|
| Open | $1,820,000 | Construction | |
| Previous Owner | $377,100 | New Conventional | |
| Previous Owner | $217,478 | New Conventional | |
| Previous Owner | $350,000 | Credit Line Revolving | |
| Previous Owner | $150,000 | Credit Line Revolving | |
| Previous Owner | $50,000 | Credit Line Revolving |
Source: Public Records
Deed History
| Date | Type | Sale Price | Title Company |
|---|---|---|---|
| Warranty Deed | $1,675,000 | First American Title Insurance | |
| Interfamily Deed Transfer | -- | None Available | |
| Interfamily Deed Transfer | -- | None Available |
Source: Public Records
Similar Homes in the area
Source: Arizona Regional Multiple Listing Service (ARMLS)
MLS Number: 6763775
APN: 168-07-008
Nearby Homes
- 9919 N 47th Place
- 4920 E Beryl Ave
- 4835 E Onyx Ave
- 4821 E Mountain View Rd Unit 5
- 4639 E Mountain View Ct
- 5033 E Turquoise Ave
- 9515 N 47th St
- 9901 N 51st Place
- 4625 E Mountain View Rd
- 4925 E Desert Cove Ave Unit 326
- 4925 E Desert Cove Ave Unit 236
- 5122 E Shea Blvd Unit 1164
- 5122 E Shea Blvd Unit 1029
- 5122 E Shea Blvd Unit 1100
- 5122 E Shea Blvd Unit 1117
- 5122 E Shea Blvd Unit 1094
- 9900 N 52nd St
- 4850 E Desert Cove Ave Unit 323
- 4850 E Desert Cove Ave Unit 227
- 4850 E Desert Cove Ave Unit 333
