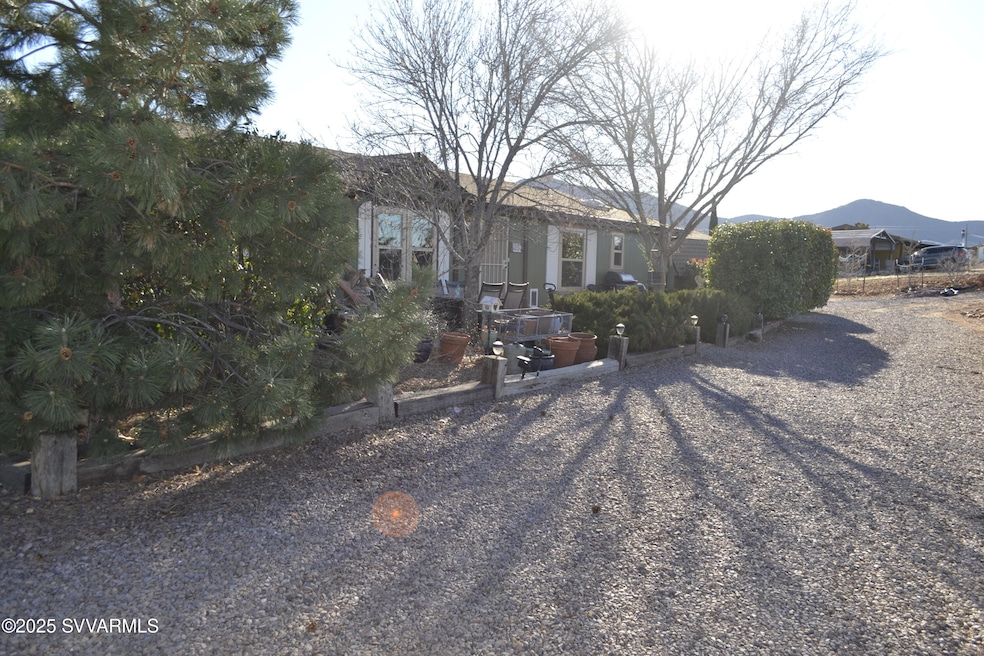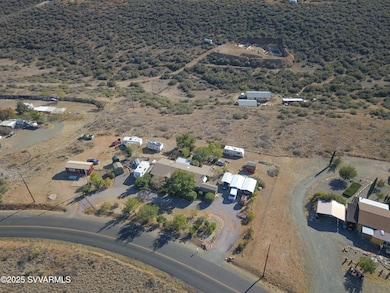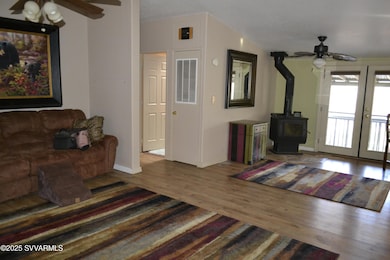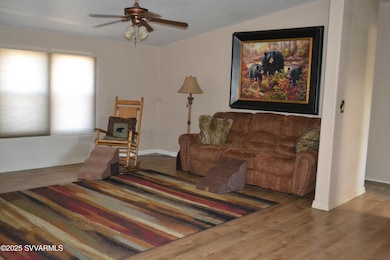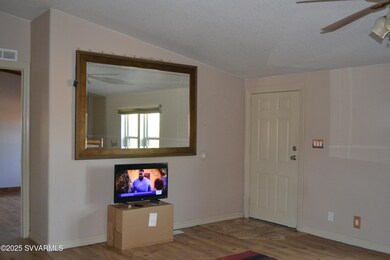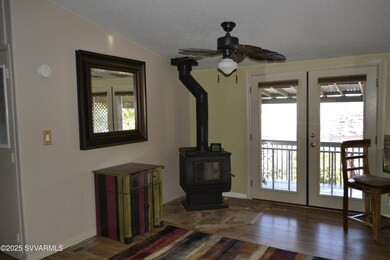
Estimated payment $2,054/month
Highlights
- Horses Allowed On Property
- City View
- Skylights
- RV Access or Parking
- Den
- Double Pane Windows
About This Home
Charming manufactured home on expansive lot with Scenic Views. Spacious living space, split bedroom floor plan, Primary bedroom offers an ensuite den or office. Beautiful mature landscaping, guest house with mini split heating & cooling, 3 sheds for storage or workshop, covered parking area, 5000 gal underground water storage tank along with water transport trailer and tank. Conveniently located just a short drive from grocery stores, restaurants and shopping, offering the best of rural charm and everyday convenience.
Property Details
Home Type
- Manufactured Home
Est. Annual Taxes
- $590
Year Built
- Built in 1997
Lot Details
- 1.94 Acre Lot
- East Facing Home
- Dog Run
- Back Yard Fenced
- Irrigation
- Landscaped with Trees
Property Views
- City
- Mountain
Home Design
- Pillar, Post or Pier Foundation
- Wood Frame Construction
- Composition Shingle Roof
Interior Spaces
- 1,568 Sq Ft Home
- 1-Story Property
- Ceiling Fan
- Skylights
- Double Pane Windows
- Blinds
- Window Screens
- Combination Kitchen and Dining Room
- Den
- Fire and Smoke Detector
Kitchen
- Electric Oven
- Dishwasher
- Kitchen Island
- Disposal
Flooring
- Carpet
- Laminate
- Vinyl Plank
Bedrooms and Bathrooms
- 3 Bedrooms
- Split Bedroom Floorplan
- Possible Extra Bedroom
- Dual Closets
- 2 Bathrooms
Laundry
- Laundry Room
- Dryer
- Washer
Parking
- 3 Parking Spaces
- Off-Street Parking
- RV Access or Parking
Outdoor Features
- Covered Deck
- Shed
Utilities
- Refrigerated Cooling System
- Propane
- Electric Water Heater
- Conventional Septic
- Septic System
Additional Features
- Flood Zone Lot
- Farm Animals Allowed
- Horses Allowed On Property
- Manufactured Home
Listing and Financial Details
- Assessor Parcel Number 40203139n
Community Details
Overview
- Under 5 Acres Subdivision
Pet Policy
- Pets Allowed
Map
Home Values in the Area
Average Home Value in this Area
Similar Homes in Dewey, AZ
Source: Sedona Verde Valley Association of REALTORS®
MLS Number: 538874
- 10000 E Cranberry Rd
- 9965 E Antrim Rd Unit 45
- 10610 E Janet Way
- 9860 E Tonto Dr
- 9585 E Chestnut Hill Ave
- 9590 E Newtown Ave
- 10720 E Kachina Place
- 9449 Newtown Ave
- 10424 E Prescott Dells Rd Unit 21
- 10424 E Prescott Dells Rd
- 1550 S Hopi Trail
- 1825 S Lovin Ln
- 9285 E Wolf Rd
- 9285 E Wolf Rd
- 18 Wolf Rd
- 30 S Roosters Run
- 30 S Roosters Run Parcel B1
- 30 S Roosters Run Parcel B3
- 30 S Roosters Run Parcel B2
- 30 S Roosters Run Parcel J
