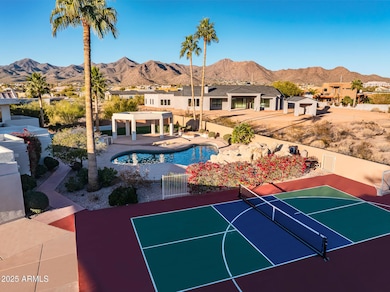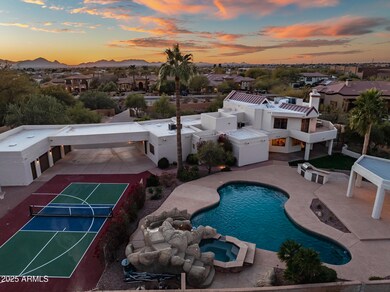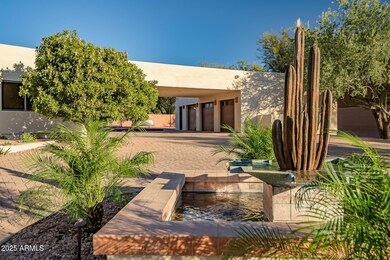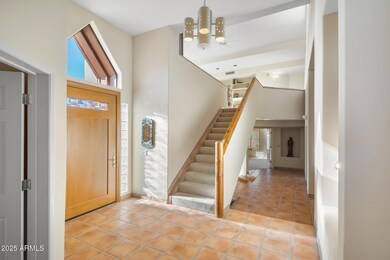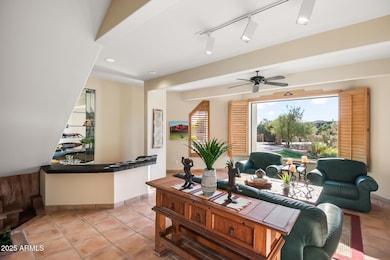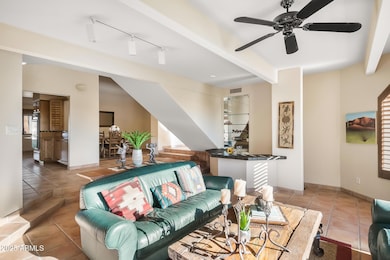
10301 N 128th St Scottsdale, AZ 85259
Shea Corridor NeighborhoodEstimated payment $10,574/month
Highlights
- Horses Allowed On Property
- Heated Spa
- Mountain View
- Laguna Elementary School Rated A
- 1.57 Acre Lot
- Fireplace in Primary Bedroom
About This Home
HUGE PRICE REDUCTION!!!!This stunning custom estate sits on an oversized lot, offering an unparalleled blend of views and recreation, where luxury meets outdoor oasis in this sprawling 4,283 square-foot residence.
The interior showcases thoughtful design with Saltillo tile throughout, creating a seamless flow between living spaces. The gourmet kitchen features an enviable unobstructed view of the McDowell Mountains, while a separate office and expansive game room provide versatile spaces for work and play. The upper-level loft captures breathtaking city and mountain vistas.
The primary suite is a true retreat, featuring its own fireplace, a private deck with a spiral staircase to the grounds, and a luxurious jetted tub is positioned to showcase stunning mountain views. The vast grounds feature a resort-style pebble tech pool with a waterfall and slide, a propane fire pit, a ramada, and a built-in barbecue island. Active lifestyle enthusiasts will appreciate the private pickleball/basketball court.
A circular driveway and elegant fountain create a grand entrance. There's a designated space for your second home tucked away behind the large 3-car garage. Parking is abundant with a carport breezeway accommodating three covered spaces and room for up to 14 vehicles total. The property's septic system with double tanks offers the potential for future bathroom additions.
Located near BASIS Scottsdale and Sunrise Peak Trailhead, this home provides the perfect balance of luxury living and outdoor recreation opportunities.
Home Details
Home Type
- Single Family
Est. Annual Taxes
- $6,902
Year Built
- Built in 1988
Lot Details
- 1.57 Acre Lot
- Desert faces the front and back of the property
- Block Wall Fence
- Front and Back Yard Sprinklers
- Sprinklers on Timer
- Grass Covered Lot
Parking
- 14 Open Parking Spaces
- 3 Car Garage
- 3 Carport Spaces
Home Design
- Contemporary Architecture
- Santa Fe Architecture
- Roof Updated in 2024
- Wood Frame Construction
- Foam Roof
- Stucco
Interior Spaces
- 4,253 Sq Ft Home
- 2-Story Property
- Wet Bar
- Vaulted Ceiling
- Ceiling Fan
- 2 Fireplaces
- Double Pane Windows
- Mountain Views
Kitchen
- Eat-In Kitchen
- Breakfast Bar
- Built-In Microwave
Flooring
- Carpet
- Tile
Bedrooms and Bathrooms
- 5 Bedrooms
- Fireplace in Primary Bedroom
- 3 Bathrooms
- Dual Vanity Sinks in Primary Bathroom
- Hydromassage or Jetted Bathtub
- Bathtub With Separate Shower Stall
Pool
- Heated Spa
- Heated Pool
- Pool Pump
Outdoor Features
- Balcony
- Built-In Barbecue
Schools
- Laguna Elementary School
- Mountainside Middle School
- Desert Mountain High School
Horse Facilities and Amenities
- Horses Allowed On Property
Utilities
- Cooling Available
- Heating Available
- Septic Tank
- High Speed Internet
- Cable TV Available
Listing and Financial Details
- Assessor Parcel Number 217-31-004-B
Community Details
Overview
- No Home Owners Association
- Association fees include no fees
Recreation
- Pickleball Courts
- Sport Court
Map
Home Values in the Area
Average Home Value in this Area
Tax History
| Year | Tax Paid | Tax Assessment Tax Assessment Total Assessment is a certain percentage of the fair market value that is determined by local assessors to be the total taxable value of land and additions on the property. | Land | Improvement |
|---|---|---|---|---|
| 2025 | $6,902 | $110,881 | -- | -- |
| 2024 | $6,816 | $105,601 | -- | -- |
| 2023 | $6,816 | $134,450 | $26,890 | $107,560 |
| 2022 | $6,436 | $101,800 | $20,360 | $81,440 |
| 2021 | $6,875 | $99,370 | $19,870 | $79,500 |
| 2020 | $6,810 | $94,030 | $18,800 | $75,230 |
| 2019 | $6,550 | $93,710 | $18,740 | $74,970 |
| 2018 | $6,323 | $87,730 | $17,540 | $70,190 |
| 2017 | $6,031 | $85,570 | $17,110 | $68,460 |
| 2016 | $5,902 | $84,130 | $16,820 | $67,310 |
| 2015 | $5,589 | $79,100 | $15,820 | $63,280 |
Property History
| Date | Event | Price | Change | Sq Ft Price |
|---|---|---|---|---|
| 03/27/2025 03/27/25 | Price Changed | $1,795,000 | -4.3% | $422 / Sq Ft |
| 02/16/2025 02/16/25 | For Sale | $1,875,000 | -- | $441 / Sq Ft |
Mortgage History
| Date | Status | Loan Amount | Loan Type |
|---|---|---|---|
| Closed | $100,000 | New Conventional | |
| Closed | $282,200 | Credit Line Revolving | |
| Closed | $733,000 | Unknown |
Similar Homes in Scottsdale, AZ
Source: Arizona Regional Multiple Listing Service (ARMLS)
MLS Number: 6820429
APN: 217-31-004B
- 12980 E Cochise Rd
- 12809 E Sahuaro Dr
- 10575 N 130th St Unit 1
- 13076 E Mountain View Rd
- 10569 N 131st St
- 12935 E Mercer Ln
- 13126 E Turquoise Ave
- 12955 E Mercer Ln
- 9826 N 131st St
- 9727 N 130th St Unit 27
- 9655 N 130th St
- 12524 E Saddlehorn Trail
- 9513 N 129th Place
- 13074 E Saddlehorn Trail
- 11186 N 128th Place
- 10713 N 124th Place
- 10396 N 133rd St
- xx E Shea Blvd Unit 1
- 10534 N 133rd St
- 11343 N 129th Way

