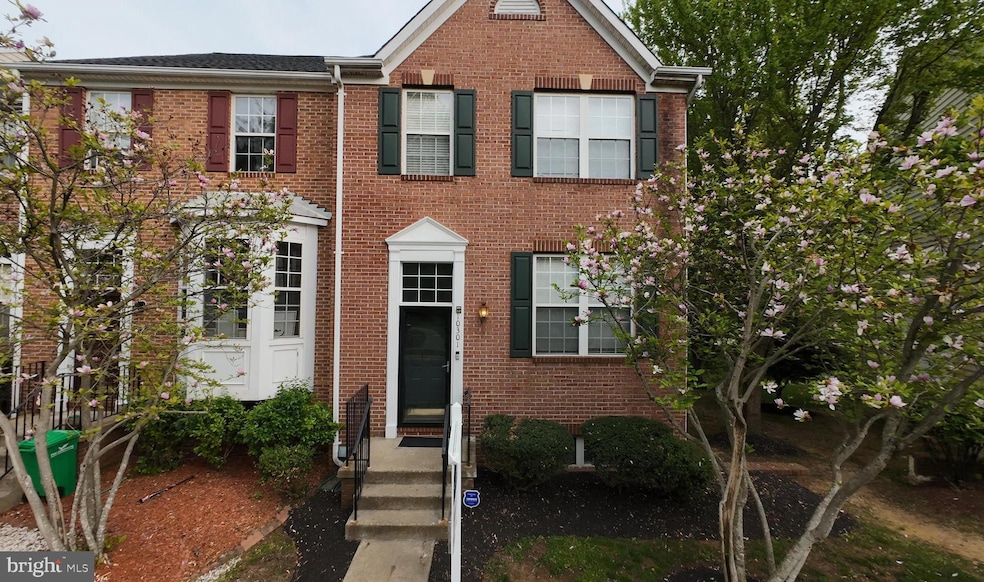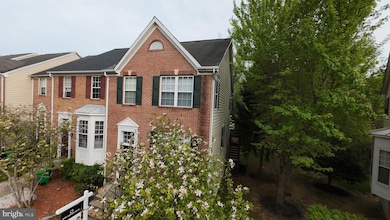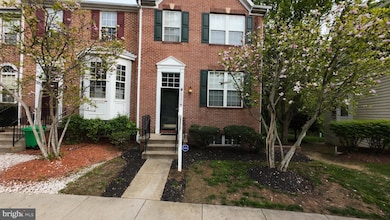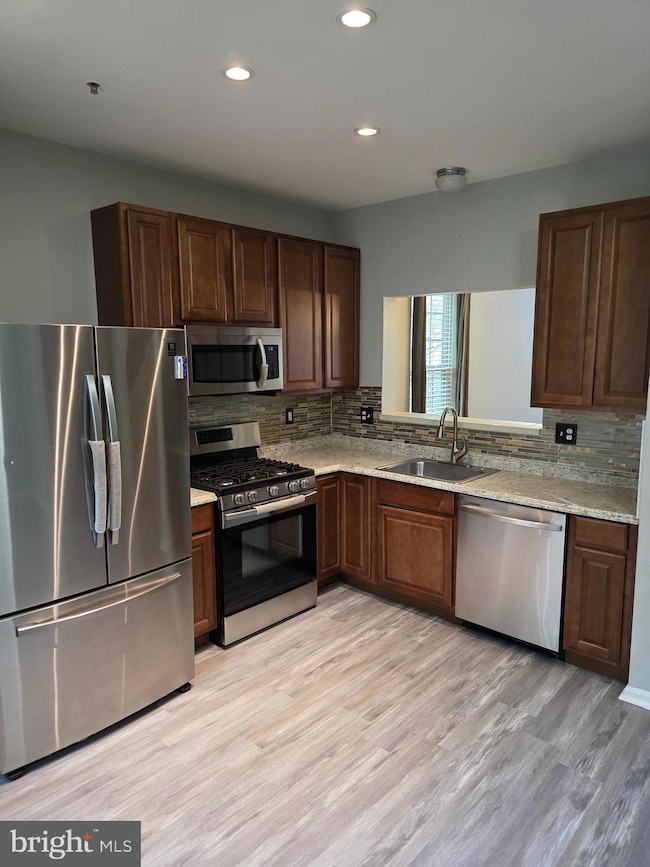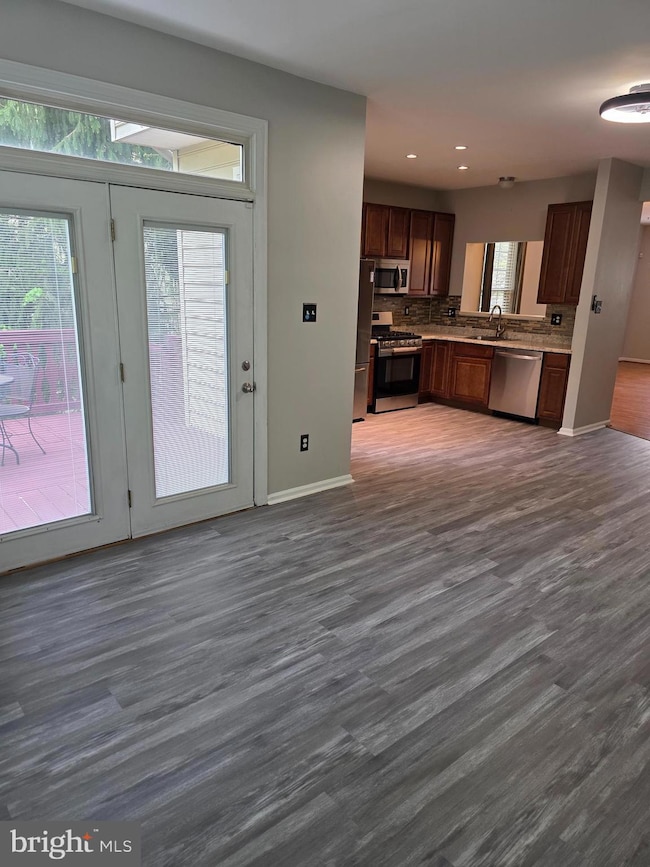
10301 Tulip Tree Dr Bowie, MD 20721
Lake Arbor NeighborhoodEstimated payment $3,196/month
Highlights
- Very Popular Property
- Open Floorplan
- Deck
- View of Trees or Woods
- Craftsman Architecture
- Recreation Room
About This Home
Welcome to 10301 Tulip Tree Dr - The Perfect lend of Space, Style & Location!Experience the best of single-family living with the convenience of a townhome in this beautifully maintained, brick-front, end-unit tucked away in the highly desirable community of Bowie, MD. Featuring 4 bedrooms, 3.5 bathrooms and 3 fully finished levels, this home delivers generous living space and privacy - backing to peaceful woodlands with a freshly painted interior that feels warm, bright, and inviting. Step into the main level and be greeted by gleaming hardwood floors, expansive light-filled living and dining areas, and a thoughtfully designed open floor plan perfect for entertaining or relaxing. The updated kitchen boasts stainless steel appliances, custom tiled backsplash, a large pantry, and a cozy eating area that leads to a private deck - your own quiet retreat surrounded by trees. Upstairs, the spacious owner's suite is a true haven with a walk-in closet system and a luxurious en-suite bath featuring a soaking tub, separate shower, and updated finishes. Two additional bedrooms and another full bath complete the upper level. The fully finished lower level adds even more flexibility with a large family room, bonus bedroom or office, a full bath, and a dedicated laundry area with a newer washer and dryer. This level is perfect for guests, remote work, or play. Enjoy peace of mind with a newer HVAC system (updated within the last 5 years), modern safety features including exterior cameras, indoor sprinkler system, and carbon monoxide/smoke detectors. Dedicated parking adds ease and convenience to your lifestyle. Located just minutes from Woodmore Town Center, Metro, shopping, dining, parks, walking trails, golf courses, and access to community pools, tennis courts, and playgrounds, this home is perfectly positioned for everyday living and weekend fun. Freshly painted. Immaculately maintained. Move-in ready. Don't miss your chance to own this rare find.
Townhouse Details
Home Type
- Townhome
Est. Annual Taxes
- $5,342
Year Built
- Built in 1999
Lot Details
- 2,279 Sq Ft Lot
- Property is in very good condition
HOA Fees
- $100 Monthly HOA Fees
Home Design
- Craftsman Architecture
- Frame Construction
- Shingle Roof
- Vinyl Siding
- Brick Front
- Concrete Perimeter Foundation
Interior Spaces
- Property has 3 Levels
- Open Floorplan
- Built-In Features
- Recessed Lighting
- French Doors
- Family Room
- Combination Kitchen and Dining Room
- Recreation Room
- Views of Woods
- Exterior Cameras
Kitchen
- Oven
- Six Burner Stove
- Built-In Microwave
- Dishwasher
- Stainless Steel Appliances
- Kitchen Island
- Disposal
Flooring
- Wood
- Carpet
- Laminate
Bedrooms and Bathrooms
- En-Suite Primary Bedroom
- En-Suite Bathroom
- Walk-In Closet
- Soaking Tub
- Walk-in Shower
Laundry
- Laundry Room
- Dryer
- Washer
Finished Basement
- Walk-Out Basement
- Laundry in Basement
Parking
- 1 Open Parking Space
- 1 Parking Space
- Parking Lot
- 1 Assigned Parking Space
Schools
- Lake Arbor Elementary School
- Ernest Everett Just Middle School
- Charles Herbert Flowers High School
Utilities
- Central Heating and Cooling System
- Natural Gas Water Heater
Additional Features
- Deck
- Suburban Location
Listing and Financial Details
- Tax Lot 64
- Assessor Parcel Number 17133047057
Community Details
Overview
- Association fees include common area maintenance, lawn care side, lawn maintenance, management, pool(s), road maintenance, snow removal
- Woodview Village Subdivision
- Property Manager
Recreation
- Tennis Courts
- Community Playground
- Community Pool
Security
- Storm Doors
- Carbon Monoxide Detectors
- Fire and Smoke Detector
- Fire Sprinkler System
Map
Home Values in the Area
Average Home Value in this Area
Tax History
| Year | Tax Paid | Tax Assessment Tax Assessment Total Assessment is a certain percentage of the fair market value that is determined by local assessors to be the total taxable value of land and additions on the property. | Land | Improvement |
|---|---|---|---|---|
| 2024 | $6,685 | $359,533 | $0 | $0 |
| 2023 | $6,402 | $337,200 | $70,000 | $267,200 |
| 2022 | $6,370 | $335,100 | $0 | $0 |
| 2021 | $6,339 | $333,000 | $0 | $0 |
| 2020 | $11,860 | $330,900 | $70,000 | $260,900 |
| 2019 | $4,323 | $301,867 | $0 | $0 |
| 2018 | $4,054 | $272,833 | $0 | $0 |
| 2017 | $2,425 | $243,800 | $0 | $0 |
| 2016 | -- | $232,400 | $0 | $0 |
| 2015 | $5,170 | $221,000 | $0 | $0 |
| 2014 | $5,170 | $209,600 | $0 | $0 |
Property History
| Date | Event | Price | Change | Sq Ft Price |
|---|---|---|---|---|
| 04/23/2025 04/23/25 | For Sale | $475,000 | +31.9% | $315 / Sq Ft |
| 10/09/2020 10/09/20 | Sold | $360,000 | +2.9% | $239 / Sq Ft |
| 09/06/2020 09/06/20 | Pending | -- | -- | -- |
| 09/03/2020 09/03/20 | For Sale | $350,000 | +34.6% | $232 / Sq Ft |
| 07/01/2016 07/01/16 | Sold | $260,000 | -5.5% | $172 / Sq Ft |
| 05/31/2016 05/31/16 | Pending | -- | -- | -- |
| 05/18/2016 05/18/16 | Price Changed | $275,000 | -1.8% | $182 / Sq Ft |
| 03/25/2016 03/25/16 | For Sale | $280,000 | -- | $186 / Sq Ft |
Deed History
| Date | Type | Sale Price | Title Company |
|---|---|---|---|
| Deed | $360,000 | Lakeside Title Company | |
| Deed | $260,000 | Attorney | |
| Deed | $160,220 | -- | |
| Deed | $122,670 | -- |
Mortgage History
| Date | Status | Loan Amount | Loan Type |
|---|---|---|---|
| Previous Owner | $366,300 | New Conventional | |
| Previous Owner | $262,000 | New Conventional | |
| Previous Owner | $40,000 | Future Advance Clause Open End Mortgage | |
| Previous Owner | $264,550 | New Conventional | |
| Previous Owner | $220,000 | Stand Alone Second | |
| Previous Owner | $230,000 | Adjustable Rate Mortgage/ARM |
Similar Homes in Bowie, MD
Source: Bright MLS
MLS Number: MDPG2148906
APN: 13-3047057
- 10205 Juniper Dr
- 2004 Golden Morning Dr
- 2135 Vittoria Ct
- 2139 Vittoria Ct
- 9912 Hillandale Way
- 1701 Peach Blossom Ct
- 2157 Vittoria Ct
- 2041 Ruby Turn
- 9611 Silver Bluff Way
- 10018 Erion Ct
- 10304 Sea Pines Dr
- 2326 Campus Way N
- 9619 Byward Blvd
- 2510 Huntley Ct
- 1716 Pebble Beach Dr
- 1013 Summerglenn Ct Unit 7-203
- 10109 Autumn Ridge Ct
- 10419 Beacon Ridge Dr Unit 8-302
- 10402 Beacon Ridge Dr Unit 9102
- 10518 Beacon Ridge Dr Unit 14-302
