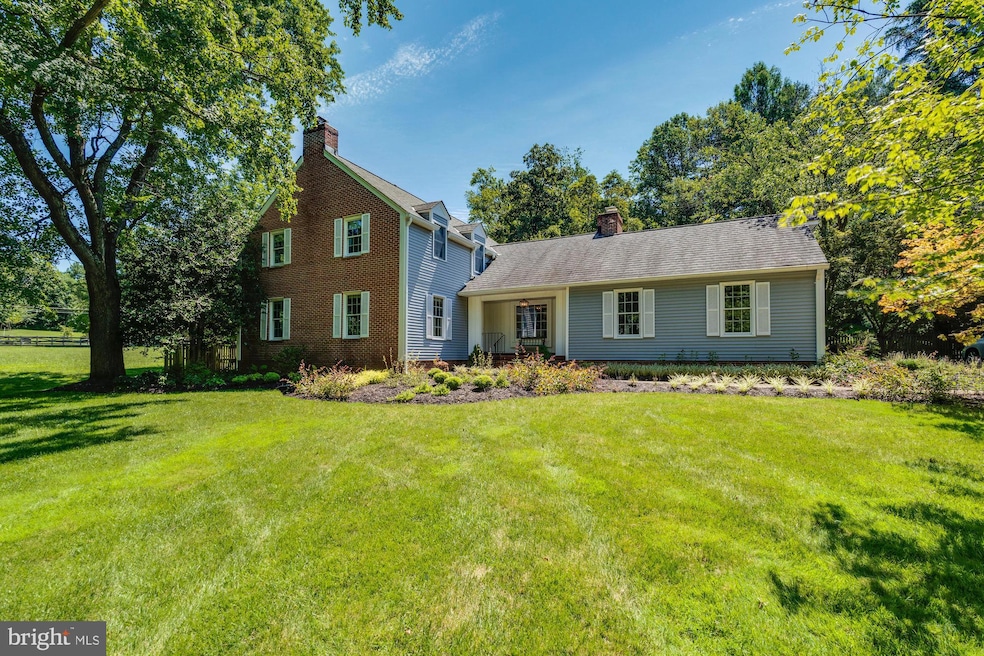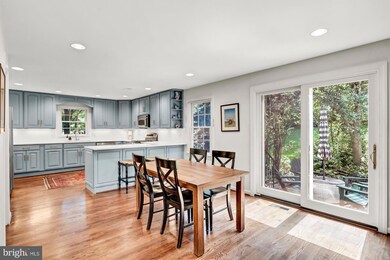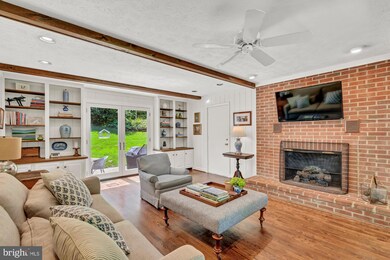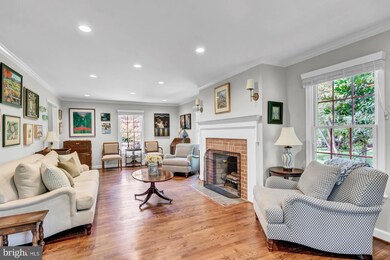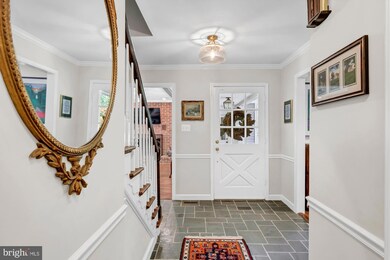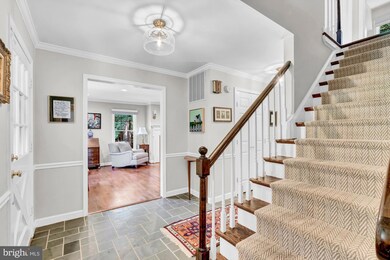
10301 Vale Rd Vienna, VA 22181
Highlights
- Eat-In Gourmet Kitchen
- View of Trees or Woods
- Open Floorplan
- Flint Hill Elementary School Rated A
- 1.08 Acre Lot
- 1-minute walk to Kemper Park
About This Home
As of September 2024Beautifully renovated home located in the desirable Oak Knob neighborhood in Vienna. This charming 5 bedroom, 3.5 bathroom home is situated on a serene 1.08-acre lot surrounded by mature trees. The interior is spacious and bright, offering 3,925 finished square feet spread over three levels. Host guests in the elegant formal dining and living rooms with a wood fireplace. The updated kitchen boasts quarts countertops, custom cabinets, stainless steel appliances, and opens to the breakfast room. The family room boasts wood beams, a gas fireplace, custom built-ins, and easy access to the outdoor patio. A half bath and laundry room are also found on the main level. The expansive owner's suite includes generous closets, a dressing area, and an updated en suite bathroom. Additionally, there are three more bedrooms and an updated full bathroom on the upper level. The newly finished basement features a recreation room, full bathroom, exercise room, and a fifth bedroom, making it an ideal in-law suite or teen space. Relax on the covered front porch or in the private fully fenced backyard, play area, and patio – perfect for hosting summer gatherings. Conveniently located near RT-123, I-66, downtown Vienna, shops, and restaurants. This home is part of the top-rated Flint Hill/Thoreau/Madison Pyramid.
Home Details
Home Type
- Single Family
Est. Annual Taxes
- $12,196
Year Built
- Built in 1981
Lot Details
- 1.08 Acre Lot
- Landscaped
- Backs to Trees or Woods
- Back Yard Fenced and Front Yard
- Property is in very good condition
- Property is zoned 110
Parking
- 2 Car Attached Garage
- Side Facing Garage
- Garage Door Opener
- Driveway
- Off-Street Parking
Home Design
- Colonial Architecture
- Permanent Foundation
- Stucco
Interior Spaces
- 2,835 Sq Ft Home
- Property has 3 Levels
- Open Floorplan
- Built-In Features
- Chair Railings
- Crown Molding
- Vaulted Ceiling
- Ceiling Fan
- Recessed Lighting
- 2 Fireplaces
- Wood Burning Fireplace
- Screen For Fireplace
- Fireplace Mantel
- Gas Fireplace
- Sliding Doors
- Six Panel Doors
- Entrance Foyer
- Family Room
- Sitting Room
- Living Room
- Formal Dining Room
- Recreation Room
- Home Gym
- Views of Woods
Kitchen
- Eat-In Gourmet Kitchen
- Breakfast Room
- Gas Oven or Range
- Six Burner Stove
- Microwave
- Ice Maker
- Dishwasher
- Kitchen Island
- Upgraded Countertops
- Disposal
Flooring
- Wood
- Carpet
Bedrooms and Bathrooms
- En-Suite Primary Bedroom
- En-Suite Bathroom
Laundry
- Laundry Room
- Laundry on main level
- Dryer
- Washer
Finished Basement
- Heated Basement
- Basement Fills Entire Space Under The House
- Basement Windows
Outdoor Features
- Patio
Schools
- Flint Hill Elementary School
- Thoreau Middle School
- Madison High School
Utilities
- Central Air
- Heat Pump System
- Natural Gas Water Heater
- Septic Tank
Community Details
- No Home Owners Association
Listing and Financial Details
- Tax Lot 1
- Assessor Parcel Number 0374 17 0001
Map
Home Values in the Area
Average Home Value in this Area
Property History
| Date | Event | Price | Change | Sq Ft Price |
|---|---|---|---|---|
| 09/18/2024 09/18/24 | Sold | $1,305,000 | +4.4% | $460 / Sq Ft |
| 08/18/2024 08/18/24 | Pending | -- | -- | -- |
| 08/15/2024 08/15/24 | For Sale | $1,250,000 | +42.9% | $441 / Sq Ft |
| 09/12/2018 09/12/18 | Sold | $875,000 | -2.7% | $309 / Sq Ft |
| 07/17/2018 07/17/18 | Pending | -- | -- | -- |
| 06/15/2018 06/15/18 | For Sale | $899,000 | -- | $317 / Sq Ft |
Tax History
| Year | Tax Paid | Tax Assessment Tax Assessment Total Assessment is a certain percentage of the fair market value that is determined by local assessors to be the total taxable value of land and additions on the property. | Land | Improvement |
|---|---|---|---|---|
| 2024 | $12,196 | $1,052,720 | $557,000 | $495,720 |
| 2023 | $11,711 | $1,037,720 | $542,000 | $495,720 |
| 2022 | $11,482 | $1,004,110 | $532,000 | $472,110 |
| 2021 | $10,161 | $865,890 | $454,000 | $411,890 |
| 2020 | $10,016 | $846,280 | $454,000 | $392,280 |
| 2019 | $10,016 | $846,280 | $454,000 | $392,280 |
| 2018 | $9,851 | $856,600 | $404,000 | $452,600 |
| 2017 | $9,945 | $856,600 | $404,000 | $452,600 |
| 2016 | $9,924 | $856,600 | $404,000 | $452,600 |
| 2015 | $9,560 | $856,600 | $404,000 | $452,600 |
| 2014 | $8,585 | $771,020 | $374,000 | $397,020 |
Mortgage History
| Date | Status | Loan Amount | Loan Type |
|---|---|---|---|
| Open | $1,044,000 | New Conventional | |
| Previous Owner | $700,000 | New Conventional |
Deed History
| Date | Type | Sale Price | Title Company |
|---|---|---|---|
| Deed | $1,305,000 | Cardinal Title | |
| Deed | $875,000 | Key Title |
Similar Homes in Vienna, VA
Source: Bright MLS
MLS Number: VAFX2195626
APN: 0374-17-0001
- 2323 Stryker Ave
- 2308 Stryker Ave
- 2415 Rocky Branch Rd
- 10400 Hunters Valley Rd
- 10595 Hannah Farm Rd
- 2400 Sunny Meadow Ln
- 10010 Garrett St
- 9923 Steeple Run
- 9941 Lawyers Rd
- 2314 Concert Ct
- 9850 Jerry Ln
- 10217 Lawyers Rd
- 9844 Marcliff Ct
- 2230 Abbotsford Dr
- 2236 Laurel Ridge Rd
- 2237 Laurel Ridge Rd
- 10405 Marbury Rd
- 10236 Lawyers Rd
- 10310 Lewis Knolls Dr
- 2209 Hunter Mill Rd
