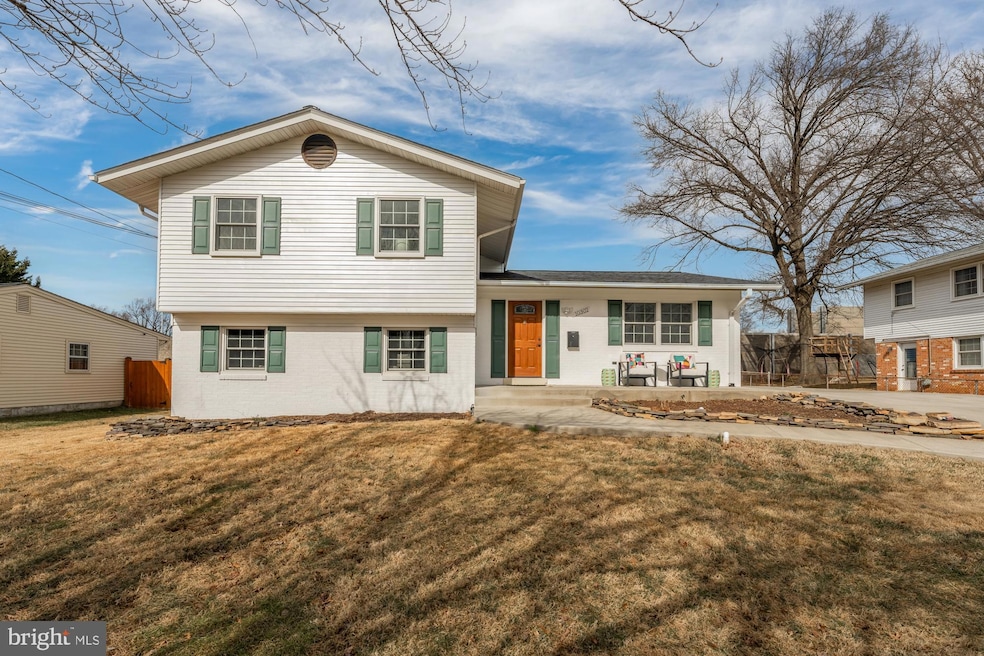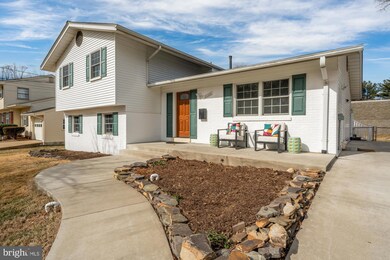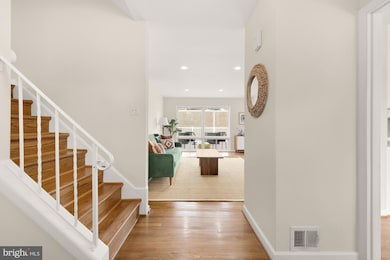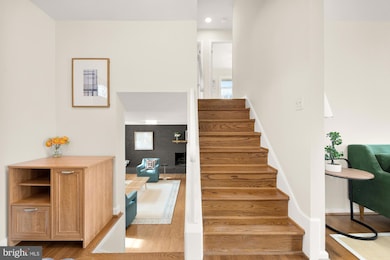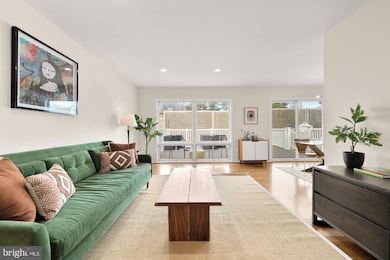
10302 Antietam Ave Fairfax, VA 22030
Estimated payment $5,277/month
Highlights
- 1 Fireplace
- No HOA
- Central Heating and Cooling System
- Johnson Middle School Rated A
About This Home
Fall in love with this beautifully updated 4-bedroom, 2.5-bath split-level home in the welcoming Mosby Woods community of Fairfax. This home boasts a bright, open floor plan with refinished hardwood floors, newly installed in the kitchen and entryway for a more cohesive look, creating an inviting atmosphere throughout. The main level seamlessly connects the living room, dining area, and kitchen—an ideal space for entertaining. The newly renovated kitchen features white shaker cabinets, marble countertops, ample storage, stainless steel appliances, a new stove and microwave, and a convenient beverage station—perfect for your coffee or espresso machine. Upstairs, you'll find four spacious bedrooms, including a primary suite with a walk-in closet and a refreshed en-suite bath, complete with a new vanity and modern fixtures. A stylishly updated hall bath with a new 36-inch vanity and fixtures serves the additional bedrooms. The walkout lower level offers even more versatility, with a cozy family room featuring a brick fireplace, an optional 5th bedroom or home office/den, a half bath, and a storage/laundry room.
Step outside to a spacious backyard and deck, ideal for relaxing or entertaining in a serene setting. The newly extended driveway, poured with a reinforced foundation, offers parking for up to six vehicles and provides flexibility for conversion into a carport, enclosed two-car garage, or even a two-story addition. This home features fresh interior and exterior paint, updated bathrooms, and new lighting throughout, ensuring a seamless move-in experience. Recent upgrades include: a new roof (2024), driveway and patio (2019), Pella wood windows (2019), front door (2019), Trex decking (2022), and an EV charger (2023).
Prime Location & Community Perks! Mosby Woods is known for its vibrant community events, including picnics, ice cream socials, an annual Halloween costume contest, a Christmas decoration contest, parades, and neighborhood yard sales. Enjoy easy access to shopping, dining, and entertainment at Fairfax Corner, the City of Fairfax, Amazon Fresh, Giant, and the Mosaic District. Outdoor enthusiasts and families with children will love the nearby parks, including Dale Lestina Park (walking distance), Mosby Woods Pool, Villa D’Este Park, Fairfax Racquet Club, Stafford Drive Park, and Van Dyck Park. Commuting is a breeze with convenient access to I-66, Route 123, Route 50, Route 29, Chain Bridge Road, Vienna Metro, Dulles and Reagan Airports, and George Mason University.
This home truly offers the perfect blend of modern updates, community charm, and an unbeatable location. Don’t miss the opportunity to make it yours!
Home Details
Home Type
- Single Family
Est. Annual Taxes
- $6,519
Year Built
- Built in 1963
Lot Details
- 0.26 Acre Lot
- Property is zoned RH
Home Design
- Split Level Home
- Brick Exterior Construction
Interior Spaces
- 2,128 Sq Ft Home
- Property has 2 Levels
- 1 Fireplace
Bedrooms and Bathrooms
Finished Basement
- Walk-Out Basement
- Connecting Stairway
- Side Basement Entry
- Crawl Space
Parking
- 6 Parking Spaces
- 6 Driveway Spaces
Utilities
- Central Heating and Cooling System
- Natural Gas Water Heater
Community Details
- No Home Owners Association
- Mosby Woods Subdivision
Listing and Financial Details
- Tax Lot 5
- Assessor Parcel Number 47 4 07 Q 005
Map
Home Values in the Area
Average Home Value in this Area
Tax History
| Year | Tax Paid | Tax Assessment Tax Assessment Total Assessment is a certain percentage of the fair market value that is determined by local assessors to be the total taxable value of land and additions on the property. | Land | Improvement |
|---|---|---|---|---|
| 2024 | $6,520 | $633,000 | $260,900 | $372,100 |
| 2023 | $3,406 | $620,300 | $255,800 | $364,500 |
| 2022 | $6,024 | $596,400 | $245,900 | $350,500 |
| 2021 | $5,618 | $522,600 | $215,700 | $306,900 |
| 2020 | $5,348 | $497,500 | $205,400 | $292,100 |
| 2019 | $5,017 | $470,000 | $195,600 | $274,400 |
| 2018 | $4,982 | $470,000 | $195,600 | $274,400 |
| 2017 | $2,491 | $470,000 | $195,600 | $274,400 |
| 2016 | $2,496 | $470,000 | $195,600 | $274,400 |
| 2015 | $4,999 | $475,200 | $191,700 | $283,500 |
| 2014 | $4,722 | $454,000 | $180,700 | $273,300 |
Property History
| Date | Event | Price | Change | Sq Ft Price |
|---|---|---|---|---|
| 02/28/2025 02/28/25 | Price Changed | $849,900 | -5.6% | $399 / Sq Ft |
| 02/10/2025 02/10/25 | For Sale | $899,900 | +89.5% | $423 / Sq Ft |
| 12/23/2015 12/23/15 | Sold | $475,000 | -5.0% | $225 / Sq Ft |
| 11/17/2015 11/17/15 | Pending | -- | -- | -- |
| 09/17/2015 09/17/15 | For Sale | $500,000 | -- | $237 / Sq Ft |
Deed History
| Date | Type | Sale Price | Title Company |
|---|---|---|---|
| Interfamily Deed Transfer | -- | Accommodation | |
| Warranty Deed | $475,000 | Realty Title Services Inc | |
| Special Warranty Deed | $400,000 | -- |
Mortgage History
| Date | Status | Loan Amount | Loan Type |
|---|---|---|---|
| Open | $185,000 | Credit Line Revolving | |
| Open | $450,000 | New Conventional | |
| Closed | $417,000 | New Conventional | |
| Previous Owner | $320,000 | New Conventional |
Similar Homes in Fairfax, VA
Source: Bright MLS
MLS Number: VAFC2005706
APN: 47-4-07- Q-005
- 10300 Appalachian Cir Unit 108
- 10302 Appalachian Cir Unit 209
- 10307 Granite Creek Ln
- 3178 Summit Square Dr Unit 3-B12
- 10804 Willow Crescent Dr
- 10818 Willow Crescent Dr
- 10123 Scout Dr
- 10227 Valentino Dr Unit 7104
- 10210 Baltusrol Ct
- 3222 Fair Woods Pkwy
- 10147 Valentino Dr
- 10127 Turnberry Place
- 2973 Borge St
- 10213 Fox Ln
- 3113 Jessie Ct
- 10136 Fair Woods Dr
- 10128 Mosby Woods Dr
- 10638 Pocket Place
- 10151 Oakton Terrace Rd Unit 10151
- 10026 Fair Woods Dr Unit 329
