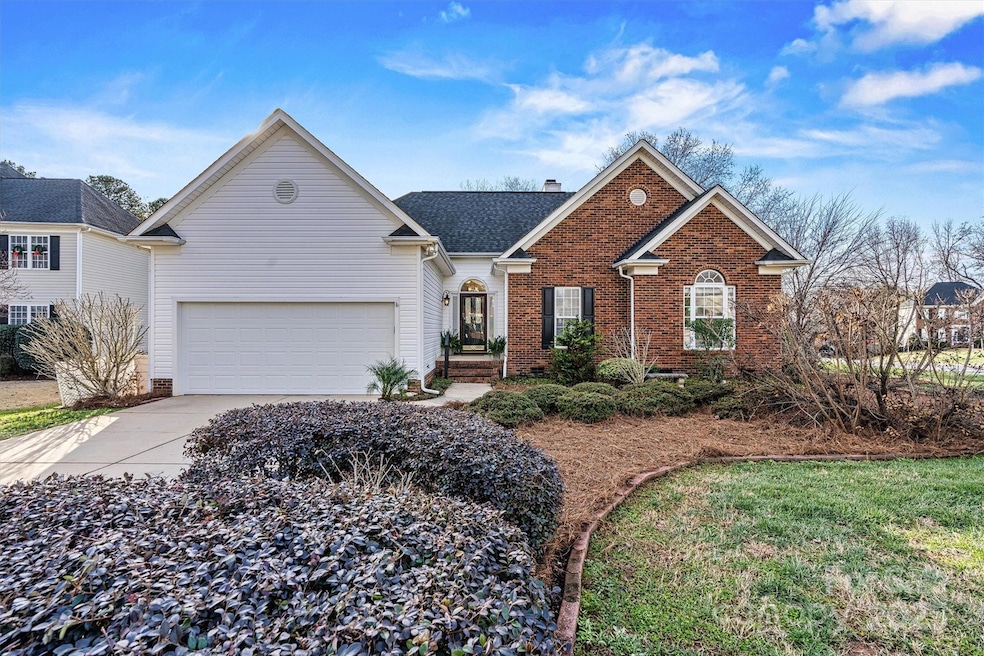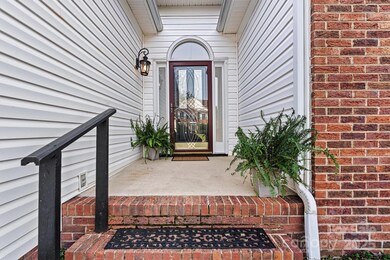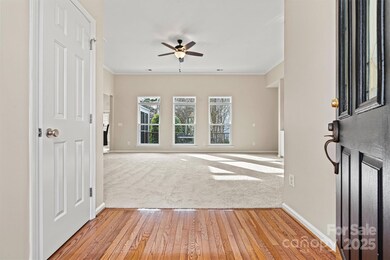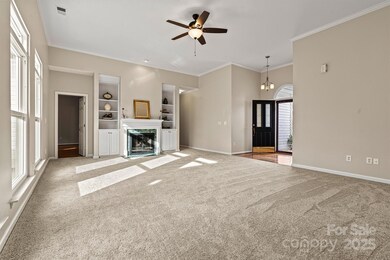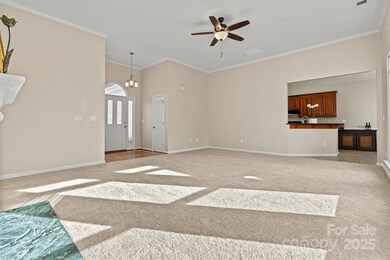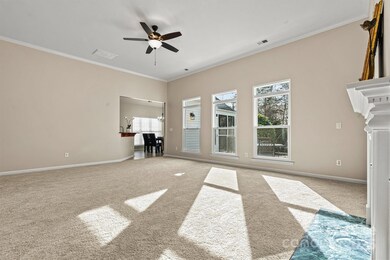
10302 Sawtimber Ct Huntersville, NC 28078
Highlights
- Open Floorplan
- Private Lot
- Transitional Architecture
- Bailey Middle School Rated A-
- Wooded Lot
- Wood Flooring
About This Home
As of March 2025Enjoy easy living in this well maintained ranch! Relax on the huge deck with a small screened in porch overlooking private backyard on a huge corner lot, or entertain friends & family in your vaulted ceiling dining room which is off the kitchen. The kitchen flows to the 12' H great room and features granite counters, hardwood cabinetry.The generously sized Owner's Suite has trey ceilings, large walk-in closet, and an en-suite bath with dual sinks, shower, and garden tub. Huge laundry and Pantry off the 2 car garage with tons of storage Community amenities include pool,and cabana etc. Conveniently located to Huntersville's best shopping, delicious restaurants, great schools, Birkdale Village . Recent updates include whole house has been freshly painted Walls SW Natural Linen, ceilings trim , crown molding , closets and doors, new ceiling fans and brand new neutral carpeting.
Hard wired Generac Generator
Last Agent to Sell the Property
Lake Norman Realty, Inc. Brokerage Phone: 704-892-9673 License #284194

Home Details
Home Type
- Single Family
Est. Annual Taxes
- $3,086
Year Built
- Built in 1998
Lot Details
- Back Yard Fenced
- Private Lot
- Corner Lot
- Level Lot
- Irrigation
- Wooded Lot
- Property is zoned GR
HOA Fees
- $37 Monthly HOA Fees
Parking
- 2 Car Attached Garage
- Workshop in Garage
- Front Facing Garage
- Garage Door Opener
- Driveway
- 4 Open Parking Spaces
Home Design
- Transitional Architecture
- Brick Exterior Construction
- Vinyl Siding
Interior Spaces
- 1-Story Property
- Open Floorplan
- Wired For Data
- Built-In Features
- Ceiling Fan
- Fireplace
- Insulated Windows
- Window Treatments
- Entrance Foyer
- Screened Porch
- Crawl Space
- Home Security System
Kitchen
- Breakfast Bar
- Self-Cleaning Oven
- Electric Range
- Plumbed For Ice Maker
- Dishwasher
- Disposal
Flooring
- Wood
- Tile
Bedrooms and Bathrooms
- 3 Main Level Bedrooms
- Split Bedroom Floorplan
- Walk-In Closet
- 2 Full Bathrooms
- Garden Bath
Laundry
- Laundry Room
- Washer and Electric Dryer Hookup
Schools
- J.V. Washam Elementary School
- Bailey Middle School
- William Amos Hough High School
Utilities
- Forced Air Heating and Cooling System
- Heating System Uses Natural Gas
- Power Generator
- Gas Water Heater
- Cable TV Available
Listing and Financial Details
- Assessor Parcel Number 005-434-28
Community Details
Overview
- Hawthorne Management Association, Phone Number (704) 377-0114
- Hampton Ridge Subdivision
- Mandatory home owners association
Recreation
- Recreation Facilities
- Trails
Security
- Card or Code Access
Map
Home Values in the Area
Average Home Value in this Area
Property History
| Date | Event | Price | Change | Sq Ft Price |
|---|---|---|---|---|
| 03/26/2025 03/26/25 | Sold | $470,000 | -3.9% | $280 / Sq Ft |
| 02/23/2025 02/23/25 | Pending | -- | -- | -- |
| 12/14/2024 12/14/24 | For Sale | $489,000 | -- | $291 / Sq Ft |
Tax History
| Year | Tax Paid | Tax Assessment Tax Assessment Total Assessment is a certain percentage of the fair market value that is determined by local assessors to be the total taxable value of land and additions on the property. | Land | Improvement |
|---|---|---|---|---|
| 2023 | $3,086 | $405,700 | $105,000 | $300,700 |
| 2022 | $2,355 | $274,800 | $65,000 | $209,800 |
| 2021 | $2,355 | $274,800 | $65,000 | $209,800 |
| 2020 | $2,255 | $263,100 | $65,000 | $198,100 |
| 2019 | $2,372 | $263,100 | $65,000 | $198,100 |
| 2018 | $2,346 | $198,100 | $50,000 | $148,100 |
| 2017 | $2,316 | $198,100 | $50,000 | $148,100 |
| 2016 | $2,313 | $198,100 | $50,000 | $148,100 |
| 2015 | $2,309 | $198,100 | $50,000 | $148,100 |
| 2014 | $2,307 | $0 | $0 | $0 |
Mortgage History
| Date | Status | Loan Amount | Loan Type |
|---|---|---|---|
| Open | $352,500 | New Conventional | |
| Closed | $352,500 | New Conventional | |
| Previous Owner | $37,000 | Credit Line Revolving | |
| Previous Owner | $148,000 | Fannie Mae Freddie Mac | |
| Previous Owner | $167,250 | VA | |
| Previous Owner | $160,600 | VA | |
| Previous Owner | $164,276 | VA |
Deed History
| Date | Type | Sale Price | Title Company |
|---|---|---|---|
| Warranty Deed | $470,000 | Nh Title Group | |
| Warranty Deed | $470,000 | Nh Title Group | |
| Deed | -- | None Listed On Document | |
| Warranty Deed | $192,000 | None Available | |
| Quit Claim Deed | -- | -- | |
| Warranty Deed | $162,000 | -- |
Similar Homes in Huntersville, NC
Source: Canopy MLS (Canopy Realtor® Association)
MLS Number: 4205909
APN: 005-434-28
- 10230 Blackstock Rd
- 10316 Willingham Rd
- 17309 Knoxwood Dr
- 17301 Glassfield Dr
- 16718 Hampton Crossing Dr
- 17212 Hampton Trace Rd
- 17228 Hampton Trace Rd
- 17615 Trolley Crossing Way
- 17420 Midnight Express Way
- 10462 Trolley Run Dr
- 18023 Train Station Dr
- 9901 Lariat Ct
- 17847 Caldwell Track Dr
- 10318 Caldwell Depot Rd
- 12110 Anne Blount Alley
- 9849 Rich Hatchet Rd
- 17614 Delmas Dr
- 1234 N Carolina 73
- 14130 N Carolina 73
- 18948 Kanawha Dr
